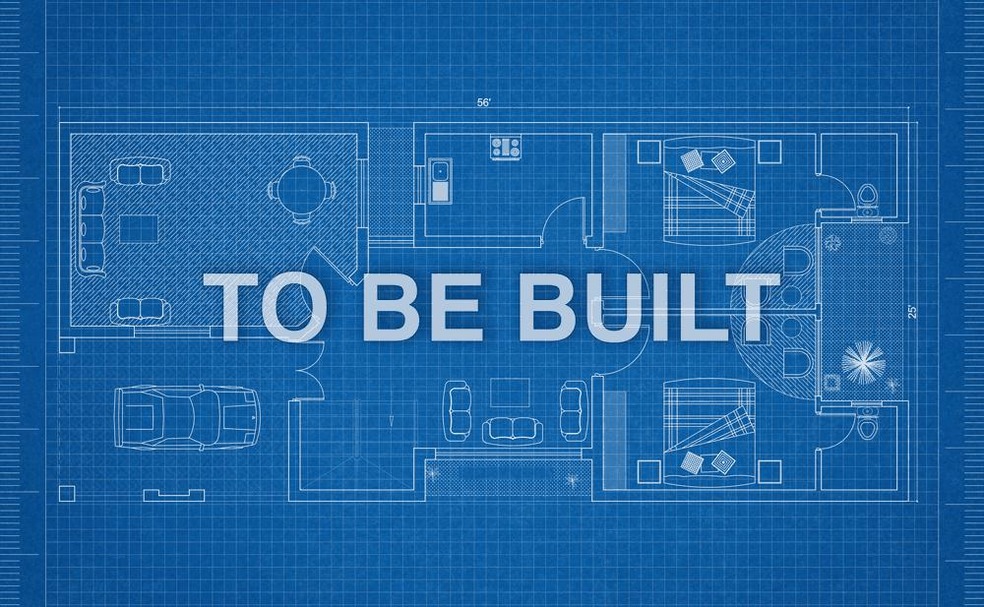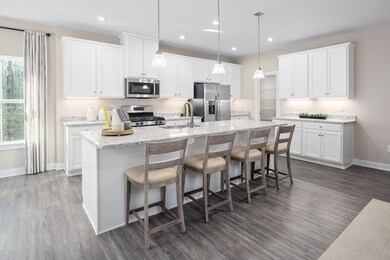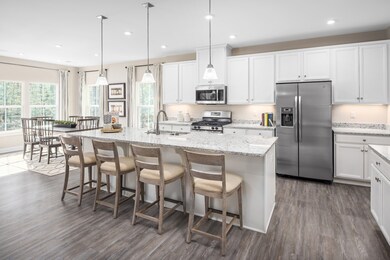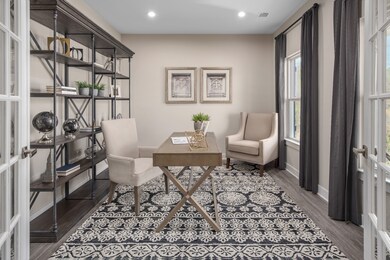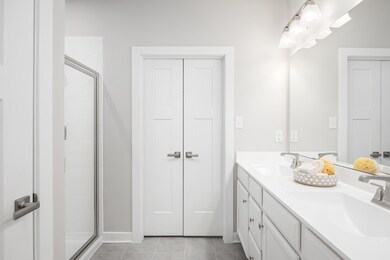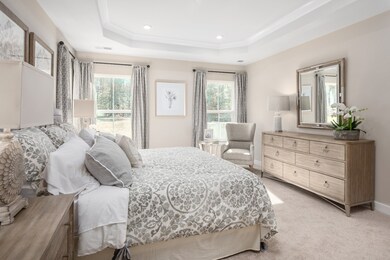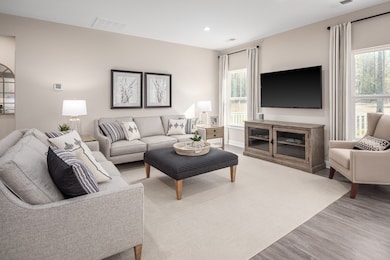
640 Castle Rd Mt. Juliet, TN 37122
Highlights
- Clubhouse
- Community Pool
- Cooling Available
- Gladeville Elementary School Rated A
- 2 Car Attached Garage
- Community Playground
About This Home
As of October 2023$6,000 towards closing costs; with the use of NVR Mortgage. Welcome to beautiful Walton's Grove! The Genoa offers a spacious great room, open to the kitchen, w/ a large and functional island. The dinette provides a flexible space that's perfect for entertaining. Private owner's suite on main level, and offers the option to expand with a sitting area. Upstairs: Loft + 2 br and full bath; w/ more expansions available!
Last Agent to Sell the Property
Davidson Homes, LLC Brokerage Phone: 6154775193 License #345054 Listed on: 09/28/2020
Last Buyer's Agent
Davidson Homes, LLC Brokerage Phone: 6154775193 License #345054 Listed on: 09/28/2020
Home Details
Home Type
- Single Family
Est. Annual Taxes
- $2,516
Year Built
- Built in 2020
HOA Fees
- $83 Monthly HOA Fees
Parking
- 2 Car Attached Garage
- Garage Door Opener
Home Design
- Brick Exterior Construction
- Shingle Roof
Interior Spaces
- 2,380 Sq Ft Home
- Property has 2 Levels
- Carpet
Kitchen
- Microwave
- Dishwasher
- Disposal
Bedrooms and Bathrooms
- 4 Bedrooms | 1 Main Level Bedroom
Schools
- Gladeville Elementary School
- Gladeville Middle School
- Wilson Central High School
Utilities
- Cooling Available
- Central Heating
- Heating System Uses Natural Gas
Listing and Financial Details
- Tax Lot 337
- Assessor Parcel Number 095P D 04200 000
Community Details
Overview
- $250 One-Time Secondary Association Fee
- Association fees include recreation facilities, trash
- Waltons Grove Subdivision
Amenities
- Clubhouse
Recreation
- Community Playground
- Community Pool
Ownership History
Purchase Details
Home Financials for this Owner
Home Financials are based on the most recent Mortgage that was taken out on this home.Purchase Details
Home Financials for this Owner
Home Financials are based on the most recent Mortgage that was taken out on this home.Purchase Details
Similar Homes in the area
Home Values in the Area
Average Home Value in this Area
Purchase History
| Date | Type | Sale Price | Title Company |
|---|---|---|---|
| Warranty Deed | $530,000 | Wagon Wheel Title | |
| Special Warranty Deed | $418,935 | Settlement Svcs Of Nashville | |
| Special Warranty Deed | $85,262 | Community Title Co Llc |
Mortgage History
| Date | Status | Loan Amount | Loan Type |
|---|---|---|---|
| Previous Owner | $411,346 | FHA |
Property History
| Date | Event | Price | Change | Sq Ft Price |
|---|---|---|---|---|
| 04/08/2025 04/08/25 | Rented | -- | -- | -- |
| 03/29/2025 03/29/25 | Under Contract | -- | -- | -- |
| 03/18/2025 03/18/25 | Price Changed | $3,075 | -2.4% | $1 / Sq Ft |
| 03/11/2025 03/11/25 | For Rent | $3,150 | 0.0% | -- |
| 08/05/2024 08/05/24 | Rented | -- | -- | -- |
| 07/12/2024 07/12/24 | Under Contract | -- | -- | -- |
| 06/27/2024 06/27/24 | For Rent | $3,150 | +6.8% | -- |
| 11/15/2023 11/15/23 | Rented | -- | -- | -- |
| 11/06/2023 11/06/23 | Under Contract | -- | -- | -- |
| 10/27/2023 10/27/23 | For Rent | $2,950 | 0.0% | -- |
| 10/04/2023 10/04/23 | Sold | $530,000 | -3.6% | $207 / Sq Ft |
| 09/20/2023 09/20/23 | Pending | -- | -- | -- |
| 09/05/2023 09/05/23 | For Sale | $550,000 | 0.0% | $215 / Sq Ft |
| 08/15/2023 08/15/23 | Pending | -- | -- | -- |
| 07/18/2023 07/18/23 | Price Changed | $550,000 | -4.3% | $215 / Sq Ft |
| 06/26/2023 06/26/23 | Price Changed | $575,000 | -6.5% | $225 / Sq Ft |
| 06/22/2023 06/22/23 | For Sale | $615,000 | +46.8% | $240 / Sq Ft |
| 03/23/2021 03/23/21 | Sold | $418,935 | +2.0% | $176 / Sq Ft |
| 09/28/2020 09/28/20 | For Sale | $410,720 | -- | $173 / Sq Ft |
| 09/27/2020 09/27/20 | Pending | -- | -- | -- |
Tax History Compared to Growth
Tax History
| Year | Tax Paid | Tax Assessment Tax Assessment Total Assessment is a certain percentage of the fair market value that is determined by local assessors to be the total taxable value of land and additions on the property. | Land | Improvement |
|---|---|---|---|---|
| 2024 | $2,010 | $105,275 | $20,000 | $85,275 |
| 2022 | $2,010 | $105,275 | $20,000 | $85,275 |
| 2021 | $2,125 | $105,275 | $20,000 | $85,275 |
| 2020 | $646 | $105,275 | $20,000 | $85,275 |
| 2019 | $0 | $24,125 | $23,750 | $375 |
Agents Affiliated with this Home
-
Jeff Irwin

Seller's Agent in 2025
Jeff Irwin
Southern Sky Realty, LLC
(615) 592-5216
28 in this area
62 Total Sales
-
Aaron England
A
Seller Co-Listing Agent in 2025
Aaron England
Southern Sky Realty, LLC
(865) 384-1714
3 in this area
15 Total Sales
-
Scott Zeller

Buyer's Agent in 2025
Scott Zeller
Coldwell Banker Southern Realty
(615) 479-4776
2 in this area
210 Total Sales
-
Logan Corolla

Seller's Agent in 2023
Logan Corolla
Mark Spain
(334) 224-6156
2 in this area
75 Total Sales
-
Derek Strickland
D
Seller's Agent in 2021
Derek Strickland
Davidson Homes, LLC
(615) 477-5193
44 in this area
244 Total Sales
Map
Source: Realtracs
MLS Number: 2193309
APN: 095095P D 04200
- 627 Castle Rd
- 412 Butler Rd
- 20 Friary Ct
- 511 Cunningham Ct
- 1328 Beasley Blvd
- 11120 Central Pike
- 1332 Beasley Blvd
- 1334 Beasley Blvd
- 1336 Beasley Blvd
- 1340 Beasley Blvd
- 1342 Beasley Blvd
- 1331 Beasley Blvd
- 1346 Beasley Blvd
- 1348 Beasley Blvd
- 17 Kilkham Ct
- 1341 Beasley Blvd
- 1343 Beasley Blvd
- 1345 Beasley Blvd
- 2030 Oliver Dr
- 2025 Oliver Dr
