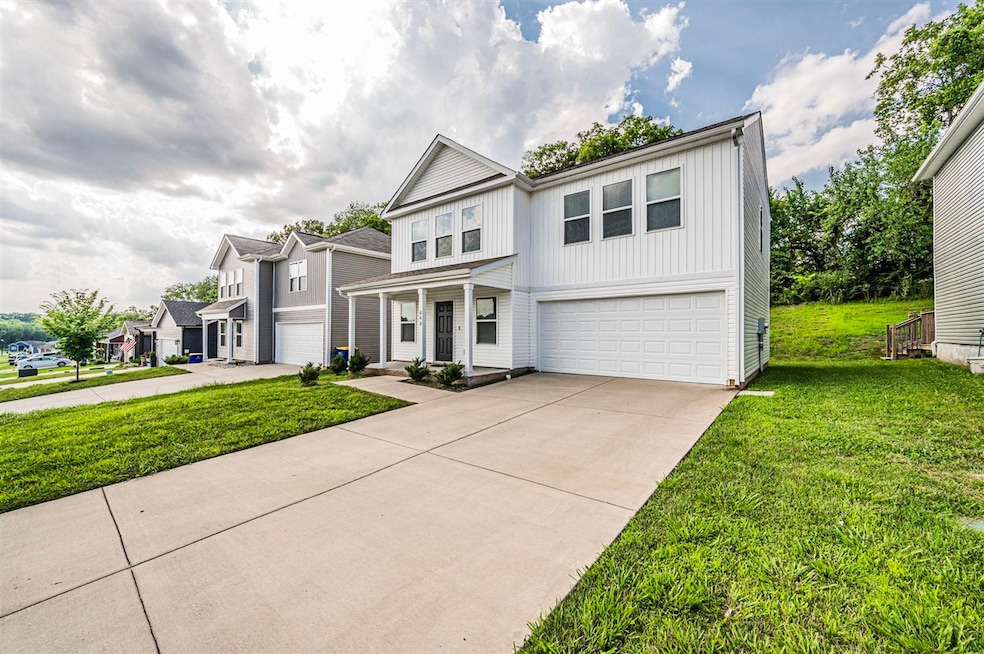
640 Cherry Blossom Rd Bowling Green, KY 42103
Estimated payment $1,551/month
Highlights
- Mature Trees
- Traditional Architecture
- Attic
- Deck
- Secondary bathroom tub or shower combo
- Solid Surface Countertops
About This Home
Welcome to your next chapter in this beautifully designed, low maintenance 2-story home in Bowling Green! Featuring sleek quartz countertops, 3 spacious bedrooms, 2.5 baths, 2-car attached garage and plenty of room to spread out, this home is ideal for a growing family. Enjoy peace of mind with the SimpliSafe security system, high-speed fiber internet, and unwind on the oversized back deck—perfect for entertaining or relaxing. With NO HOA and a prime location just minutes from I-65, convenience and freedom go hand in hand here. Don’t miss this rare find!
Listing Agent
Keller Williams First Choice Realty License #276819 Listed on: 06/25/2025

Home Details
Home Type
- Single Family
Est. Annual Taxes
- $2,022
Year Built
- Built in 2022
Lot Details
- 5,663 Sq Ft Lot
- Street terminates at a dead end
- Interior Lot
- Lot Has A Rolling Slope
- Mature Trees
- Partially Wooded Lot
Parking
- 2 Car Attached Garage
- Front Facing Garage
- Garage Door Opener
- Driveway
Home Design
- Traditional Architecture
- Slab Foundation
- Shingle Roof
- Board and Batten Siding
- Vinyl Construction Material
Interior Spaces
- 1,601 Sq Ft Home
- 2-Story Property
- Ceiling Fan
- Thermal Windows
- Vinyl Clad Windows
- Tilt-In Windows
- Blinds
- Window Screens
- Insulated Doors
- Combination Dining and Living Room
- Attic Access Panel
- Laundry Room
Kitchen
- Self-Cleaning Oven
- Electric Range
- Microwave
- Dishwasher
- Solid Surface Countertops
Flooring
- Carpet
- Vinyl
Bedrooms and Bathrooms
- 3 Bedrooms
- Primary Bedroom Upstairs
- Walk-In Closet
- Bathroom on Main Level
- Double Vanity
- Secondary bathroom tub or shower combo
- Separate Shower
- Built-In Shower Bench
Home Security
- Home Security System
- Fire and Smoke Detector
Outdoor Features
- Deck
- Covered patio or porch
- Exterior Lighting
Location
- Outside City Limits
Schools
- Oakland Elementary School
- Warren East Middle School
- Warren East High School
Utilities
- Central Heating and Cooling System
- Underground Utilities
- Electric Water Heater
- High Speed Internet
- Internet Available
- Cable TV Available
Community Details
- Rivers Landing Subdivision
Listing and Financial Details
- Assessor Parcel Number 051A-24-008
Map
Home Values in the Area
Average Home Value in this Area
Tax History
| Year | Tax Paid | Tax Assessment Tax Assessment Total Assessment is a certain percentage of the fair market value that is determined by local assessors to be the total taxable value of land and additions on the property. | Land | Improvement |
|---|---|---|---|---|
| 2024 | $2,022 | $237,800 | $0 | $0 |
| 2023 | $2,039 | $237,800 | $0 | $0 |
| 2022 | $300 | $37,500 | $0 | $0 |
Property History
| Date | Event | Price | Change | Sq Ft Price |
|---|---|---|---|---|
| 07/16/2025 07/16/25 | Price Changed | $249,900 | -2.0% | $156 / Sq Ft |
| 06/25/2025 06/25/25 | For Sale | $254,900 | +7.2% | $159 / Sq Ft |
| 06/01/2022 06/01/22 | Sold | $237,800 | +1.2% | $151 / Sq Ft |
| 02/14/2022 02/14/22 | Pending | -- | -- | -- |
| 02/07/2022 02/07/22 | For Sale | $234,900 | +526.4% | $149 / Sq Ft |
| 03/11/2021 03/11/21 | For Sale | $37,500 | 0.0% | -- |
| 02/24/2021 02/24/21 | Sold | $37,500 | -- | -- |
| 01/25/2021 01/25/21 | Pending | -- | -- | -- |
Purchase History
| Date | Type | Sale Price | Title Company |
|---|---|---|---|
| Deed | $237,800 | Smith Sholar Milliken Pllc | |
| Deed | $237,800 | None Listed On Document |
Similar Homes in Bowling Green, KY
Source: Real Estate Information Services (REALTOR® Association of Southern Kentucky)
MLS Number: RA20253647
APN: 051A-24-008
- 625 Cherry Blossom Rd
- 620 Cherry Blossom Rd
- 770 River Birch Rd
- 673 Cherry Blossom Rd
- 838 River Birch Ct
- 355 Whitecotton Dr
- 183 Rundstrom Way
- 121 Longhunters Way
- 151 Candle Ct
- 152 Candle Ct
- 133 Concord Dr
- 126 Candle Ct
- 0 Mt Victor Ln Unit RA20251063
- 208 Chippewa Dr Unit 301
- 1620 Fords Farm Ave
- 1724 Single Tree Way
- 480 Iroquois Dr
- 406 Scott Ln
- 512 Unit 312 Old Lovers Ln Unit 312
- 512 Unit 314 Old Lovers Ln Unit 314
- 161 McFadin Station St
- 141 McFadin Station St Unit D 3
- Lot 15 Corvette Dr
- 2661 Mount Victor Ln
- 759 Hennessy Way
- 269 Old Porter Pike
- 512 Old Lovers Ln Unit 312
- 512 Old Lovers Ln Unit 313
- 275 New Towne Dr
- 494 Hub Blvd
- 611 Greenlawn Ave
- 1132 Fairview Ave
- 535 Cumberland Pointe Ln
- 1491 River St
- 109 Riverwood Ave
- 263 Townsend Way
- 141 Bristow Rd
- 890 Fairview Ave
- 850 Wilkinson Trace
- 1117 Greenwood Alley






