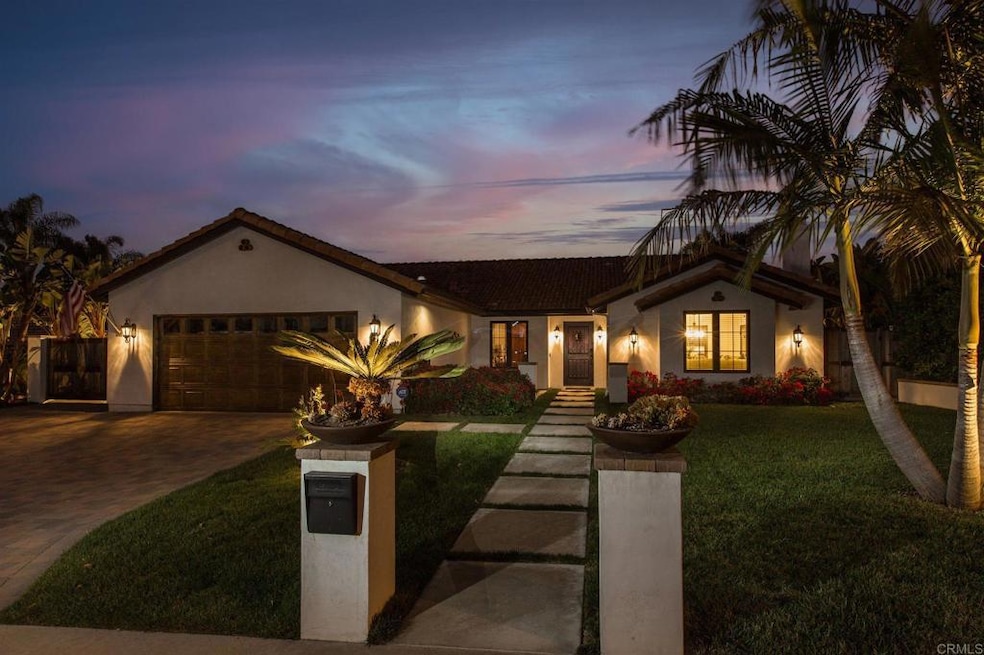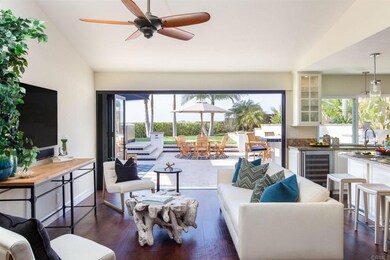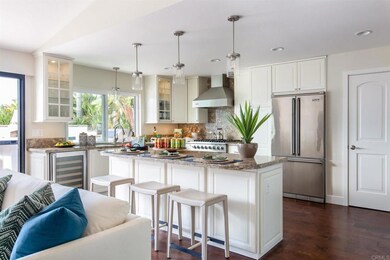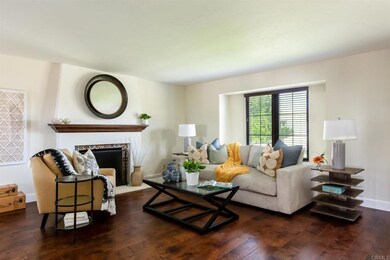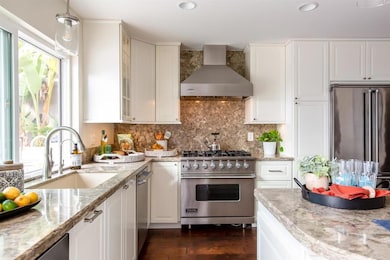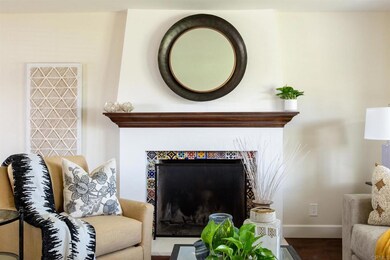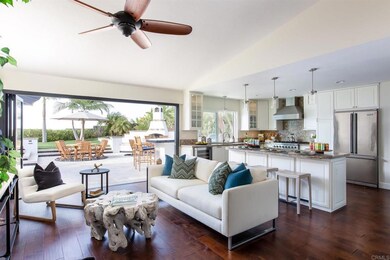
640 Crest Dr Encinitas, CA 92024
Central Encinitas NeighborhoodHighlights
- Above Ground Spa
- Heated Floor in Bathroom
- Lawn
- Ocean Knoll Elementary School Rated A
- Mountain View
- No HOA
About This Home
As of July 2021Exceeding all Expectations...Reaching beyond the Imagination...Style, Decor, Elegance and Quality...This single level and most welcoming home captures the essence of an easy lifestyle, gracious entertaining and "stay at home" amenities for the family. Meticulously Remodeled, Enhanced and Upgraded throughout...Enjoy the amazing rear yard boasting a Massive Fireplace with Fountains, fully Equipped Outdoor Kitchen, inviting Spa and a Custom Designed Separate ADU offering a Living Room, Kitchen, Bath, Bedroom/Office and Laundry. This most charming home is located within proximity to Restaurants, Shops and Retail...Come Fall In Love !!!! Please see attached List of Upgrades...
Last Agent to Sell the Property
Pacific Sotheby's Int'l Realty License #01276649 Listed on: 05/28/2021

Last Buyer's Agent
Michael M gentry
Sotheby’s International Realty License #00425365
Home Details
Home Type
- Single Family
Est. Annual Taxes
- $25,931
Year Built
- Built in 1974
Lot Details
- 10,000 Sq Ft Lot
- Fenced
- Level Lot
- Lawn
- Back and Front Yard
Parking
- 2 Car Attached Garage
- 5 Open Parking Spaces
- Parking Available
Home Design
- Copper Plumbing
Interior Spaces
- 2,431 Sq Ft Home
- Ceiling Fan
- Living Room with Fireplace
- Mountain Views
- Laundry Room
Kitchen
- Six Burner Stove
- Gas Cooktop
- Microwave
Bedrooms and Bathrooms
- 4 Main Level Bedrooms
- 3 Full Bathrooms
- Heated Floor in Bathroom
Eco-Friendly Details
- Solar Heating System
Outdoor Features
- Above Ground Spa
- Fireplace in Patio
- Patio
- Outdoor Grill
Utilities
- High Efficiency Air Conditioning
- High Efficiency Heating System
- Heating System Uses Natural Gas
- Water Softener
Community Details
- No Home Owners Association
Listing and Financial Details
- Tax Tract Number 7705
- Assessor Parcel Number 2594600500
Ownership History
Purchase Details
Home Financials for this Owner
Home Financials are based on the most recent Mortgage that was taken out on this home.Purchase Details
Home Financials for this Owner
Home Financials are based on the most recent Mortgage that was taken out on this home.Purchase Details
Purchase Details
Home Financials for this Owner
Home Financials are based on the most recent Mortgage that was taken out on this home.Purchase Details
Purchase Details
Purchase Details
Similar Homes in the area
Home Values in the Area
Average Home Value in this Area
Purchase History
| Date | Type | Sale Price | Title Company |
|---|---|---|---|
| Grant Deed | $2,300,000 | Corinthian Title | |
| Grant Deed | $869,000 | Equity Title San Diego | |
| Interfamily Deed Transfer | -- | None Available | |
| Grant Deed | -- | South Coast Title Company | |
| Deed | $225,000 | -- | |
| Deed | $170,000 | -- | |
| Deed | $135,000 | -- |
Mortgage History
| Date | Status | Loan Amount | Loan Type |
|---|---|---|---|
| Previous Owner | $651,750 | New Conventional | |
| Previous Owner | $50,000 | Credit Line Revolving | |
| Previous Owner | $155,000 | Unknown | |
| Previous Owner | $50,000 | Credit Line Revolving | |
| Previous Owner | $200,500 | No Value Available |
Property History
| Date | Event | Price | Change | Sq Ft Price |
|---|---|---|---|---|
| 07/06/2021 07/06/21 | Sold | $2,300,000 | +15.3% | $946 / Sq Ft |
| 06/03/2021 06/03/21 | Pending | -- | -- | -- |
| 05/28/2021 05/28/21 | For Sale | $1,995,000 | +129.6% | $821 / Sq Ft |
| 07/23/2015 07/23/15 | Sold | $869,000 | 0.0% | $438 / Sq Ft |
| 06/23/2015 06/23/15 | Pending | -- | -- | -- |
| 06/12/2015 06/12/15 | For Sale | $869,000 | -- | $438 / Sq Ft |
Tax History Compared to Growth
Tax History
| Year | Tax Paid | Tax Assessment Tax Assessment Total Assessment is a certain percentage of the fair market value that is determined by local assessors to be the total taxable value of land and additions on the property. | Land | Improvement |
|---|---|---|---|---|
| 2025 | $25,931 | $2,440,778 | $2,143,640 | $297,138 |
| 2024 | $25,931 | $2,392,920 | $2,101,608 | $291,312 |
| 2023 | $25,292 | $2,346,000 | $2,060,400 | $285,600 |
| 2022 | $24,759 | $2,300,000 | $2,020,000 | $280,000 |
| 2021 | $11,224 | $1,013,634 | $656,186 | $357,448 |
| 2020 | $11,054 | $1,003,241 | $649,458 | $353,783 |
| 2019 | $10,832 | $983,571 | $636,724 | $346,847 |
| 2018 | $10,624 | $964,287 | $624,240 | $340,047 |
| 2017 | $191 | $886,380 | $612,000 | $274,380 |
| 2016 | $9,506 | $869,000 | $600,000 | $269,000 |
| 2015 | $3,955 | $347,971 | $134,863 | $213,108 |
| 2014 | $3,855 | $341,156 | $132,222 | $208,934 |
Agents Affiliated with this Home
-
Ria Scoma

Seller's Agent in 2021
Ria Scoma
Pacific Sotheby's Int'l Realty
(858) 775-4409
3 in this area
34 Total Sales
-
Trudy Kranz Whitney

Seller Co-Listing Agent in 2021
Trudy Kranz Whitney
Coldwell Banker West
(760) 450-5839
5 in this area
20 Total Sales
-
M
Buyer's Agent in 2021
Michael M gentry
Sotheby’s International Realty
-
Ian Arnett

Buyer's Agent in 2021
Ian Arnett
Compass
(858) 204-0965
4 in this area
48 Total Sales
-
L
Seller's Agent in 2015
Linda Moore
Coldwell Banker Realty
-
L
Buyer's Agent in 2015
La Vonne Carroll
Coldwell Banker Realty
Map
Source: California Regional Multiple Listing Service (CRMLS)
MLS Number: NDP2106001
APN: 259-460-05
- 1358 Walnutview Dr
- 1543 Calle Violetas
- 324 Avenida de Las Rosas
- 235 Cerro St
- 1604 Olmeda St
- 1554 Traveld Way
- 1601 Tucker Ln
- 1635 Olmeda St
- 1641 Tucker Ln
- 1510 Orangeview Dr
- 1510 Orangeview Dr Unit 1&2
- 1153 Crest Dr
- 1810 Stanton Rd
- 939 Bluejack Rd
- 1280 Santa fe Dr
- 242 Via Villena
- 602 Hollyridge Dr
- 1663 Linda Sue Ln
- 1829 Forestdale Dr
- 1866 Forestdale Dr
