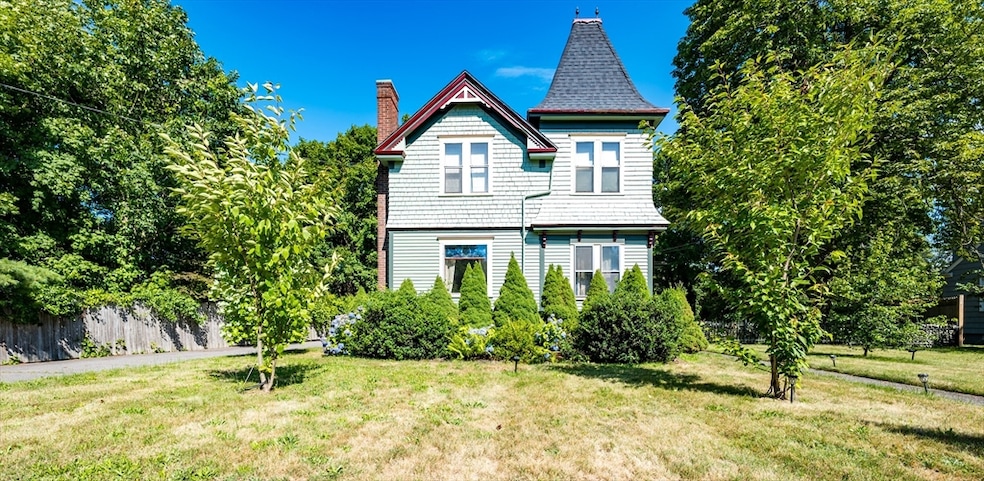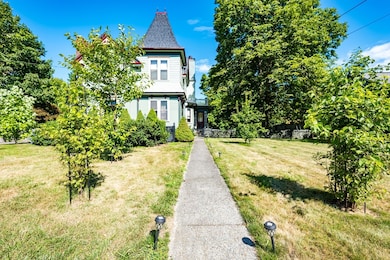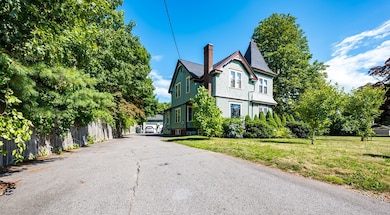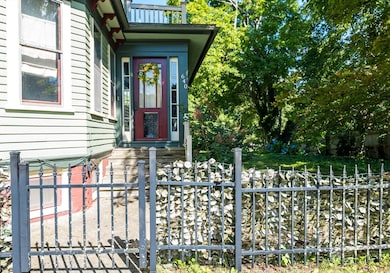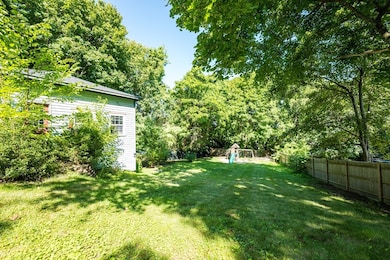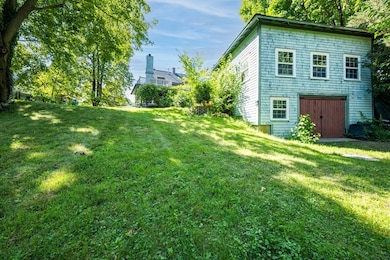
640 Gardners Neck Rd Swansea, MA 02777
South Swansea NeighborhoodEstimated payment $3,755/month
Highlights
- Colonial Architecture
- 1 Fireplace
- Jogging Path
- Wood Flooring
- No HOA
- 2 Car Detached Garage
About This Home
*Offers Due Tue 7/22 by 6pm* Welcome to "The Ivy House", est.1901. This lovingly maintained home, steeped in history, features elegant details of the Victorian era, while providing many updates for your comfort and convenience. Exterior features include a new roof, repainted siding, restoration of exterior woodwork, and more. Enjoy views of the nearly half-acre garden with numerous native plantings from your grapevine covered pergola. On the first level is an updated kitchen and bath, dining room, one bedroom -currently a sitting area, fireplaced living room, and an expansive sunroom featuring tabby and wattle walls and ceiling, made with local oyster shells. On the second level is an additional bathroom, four more bedrooms, one of which has been converted into a convenient laundry area, and a primary suite with sliders to a recently reinforced balcony overlooking the garden. Stay comfortable with central heating and cooling. There are too many charming details to mention!
Listing Agent
Amy Oliveira
Berkshire Hathaway HomeServices Robert Paul Properties Listed on: 07/16/2025

Home Details
Home Type
- Single Family
Est. Annual Taxes
- $6,842
Year Built
- Built in 1900
Lot Details
- 0.48 Acre Lot
- Gentle Sloping Lot
- Garden
- Property is zoned R1
Parking
- 2 Car Detached Garage
- Driveway
- Open Parking
- Off-Street Parking
Home Design
- Colonial Architecture
- Victorian Architecture
- Brick Foundation
- Shingle Roof
- Radon Mitigation System
Interior Spaces
- 2,152 Sq Ft Home
- 1 Fireplace
- Wood Flooring
Kitchen
- Range
- Microwave
Bedrooms and Bathrooms
- 5 Bedrooms
- Primary bedroom located on second floor
Laundry
- Laundry on upper level
- Dryer
- Washer
Partially Finished Basement
- Interior Basement Entry
- Sump Pump
Outdoor Features
- Patio
- Outdoor Storage
Location
- Property is near schools
Utilities
- Central Heating and Cooling System
- 2 Cooling Zones
- 2 Heating Zones
- Heating System Uses Natural Gas
- Gas Water Heater
- Private Sewer
Listing and Financial Details
- Assessor Parcel Number 3611820
Community Details
Recreation
- Jogging Path
Additional Features
- No Home Owners Association
- Shops
Map
Home Values in the Area
Average Home Value in this Area
Tax History
| Year | Tax Paid | Tax Assessment Tax Assessment Total Assessment is a certain percentage of the fair market value that is determined by local assessors to be the total taxable value of land and additions on the property. | Land | Improvement |
|---|---|---|---|---|
| 2025 | $6,842 | $574,000 | $157,000 | $417,000 |
| 2024 | $6,846 | $571,000 | $157,000 | $414,000 |
| 2023 | $6,115 | $465,700 | $114,900 | $350,800 |
| 2022 | $5,673 | $394,200 | $104,500 | $289,700 |
| 2021 | $5,635 | $360,500 | $104,500 | $256,000 |
| 2020 | $4,322 | $277,400 | $104,500 | $172,900 |
| 2019 | $4,275 | $275,600 | $93,100 | $182,500 |
| 2018 | $4,155 | $271,900 | $91,300 | $180,600 |
| 2017 | $3,586 | $270,000 | $91,300 | $178,700 |
| 2016 | $3,339 | $247,000 | $78,900 | $168,100 |
| 2015 | $3,239 | $246,700 | $78,900 | $167,800 |
| 2014 | $3,012 | $234,600 | $78,900 | $155,700 |
Property History
| Date | Event | Price | Change | Sq Ft Price |
|---|---|---|---|---|
| 07/16/2025 07/16/25 | For Sale | $575,000 | +49.4% | $267 / Sq Ft |
| 07/12/2019 07/12/19 | Sold | $385,000 | -2.3% | $179 / Sq Ft |
| 06/04/2019 06/04/19 | Pending | -- | -- | -- |
| 04/19/2019 04/19/19 | Price Changed | $394,000 | -1.3% | $183 / Sq Ft |
| 03/18/2019 03/18/19 | For Sale | $399,000 | -- | $185 / Sq Ft |
Purchase History
| Date | Type | Sale Price | Title Company |
|---|---|---|---|
| Not Resolvable | $385,000 | -- | |
| Deed | $360,000 | -- | |
| Deed | $268,000 | -- |
Mortgage History
| Date | Status | Loan Amount | Loan Type |
|---|---|---|---|
| Open | $314,000 | Stand Alone Refi Refinance Of Original Loan | |
| Closed | $312,000 | Stand Alone Refi Refinance Of Original Loan | |
| Previous Owner | $288,000 | Purchase Money Mortgage | |
| Previous Owner | $72,000 | No Value Available | |
| Previous Owner | $187,600 | Purchase Money Mortgage |
Similar Homes in the area
Source: MLS Property Information Network (MLS PIN)
MLS Number: 73405117
APN: SWAN-000540-000052
- 118 Coolidge St
- 889 Gardners Neck Rd
- 362 Wilbur Ave
- 1 Taunton River
- 51 Jette St
- 193 Linden St
- 40 Clancy St
- 104 Randall Shea Dr
- 418 Kenneth Ave
- 55 2nd St
- 9 Waldorf Rd
- 12 Sherbourne Ave
- 804 Lees River Ave
- 95 Evergreen Ave
- 74 Bayview Ave
- 109 Wilder St
- 41 & 55 Laurel Ave
- 30 Bellevue Ave
- 0 Hortonville Rd Unit 73242268
- 90 Briggs Ave
- 192 Bayside Ave Unit 1
- 166 Main St Unit 1
- 1082 Davol St
- 750 Davol St Unit 117
- 750 Davol St Unit 624
- 750 Davol St Unit 119
- 750 Davol St Unit 324
- 56 Fulton St Unit 3 FURNISHED
- 32 Norfolk St Unit 1 E
- 269 Brightman St Unit 2
- 322 Brownell St Unit 1 West
- 322 Brownell St Unit 3 West
- 322 Brownell St Unit 3 East
- 118 Maple St Unit 2
- 619 Child St Unit 2
- 1241 N High St Unit 2
- 256 Maple St Unit 2
- 362 Pearce St Unit 3
- 93 Columbia St Unit 4
- 45 Slater St Unit 2
