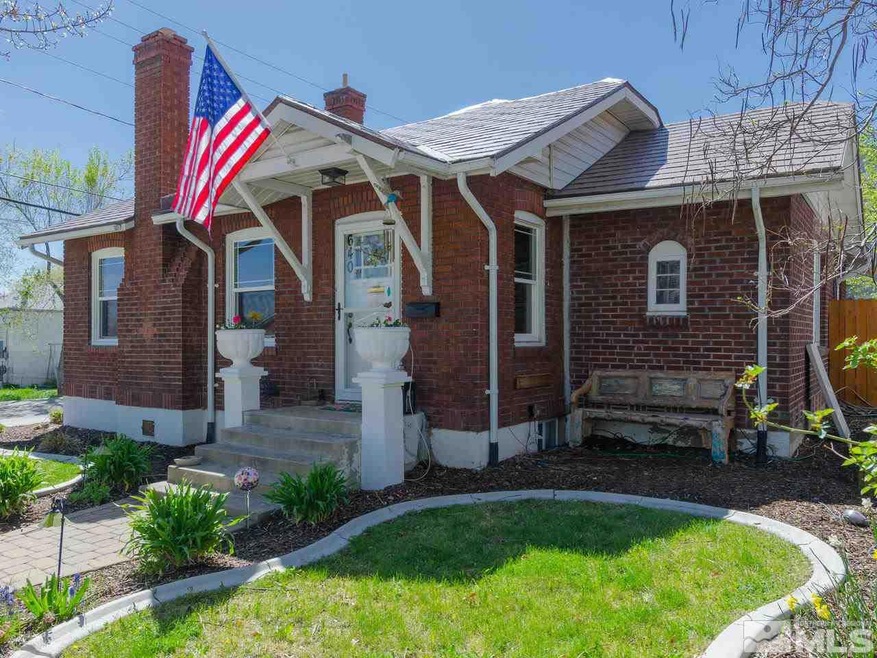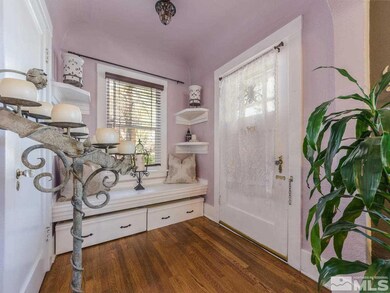
640 La Rue Ave Reno, NV 89509
Hunter Lake NeighborhoodHighlights
- Wood Flooring
- No HOA
- Brick or Stone Veneer
- Mount Rose K-8 School of Languages Rated A-
- Double Pane Windows
- Refrigerated and Evaporative Cooling System
About This Home
As of September 2019Midtown brick 1930's classic! You will appreciate all the work that has been done to this quaint abode. From the roof to the heating system to the windows and full kitchen remodel, you will walk in and be pleased! The 2 bedrooms on the main floor share the 1 bath and the finished basement may be useful for a possible 3rd bedroom, office or den. Off the kitchen is a very spacious area with an office nook and laundry area. Enjoy the afternoon sun in the cozy backyard under the pergola., Ride your bike or walk to all the cool spots Midtown Reno Areas has to offer. Make an appointment to see this home today before its too late.
Home Details
Home Type
- Single Family
Est. Annual Taxes
- $941
Year Built
- Built in 1932
Lot Details
- 3,920 Sq Ft Lot
- Back Yard Fenced
- Landscaped
- Level Lot
- Front and Back Yard Sprinklers
- Sprinklers on Timer
- Property is zoned MF14
Home Design
- Brick or Stone Veneer
- Pitched Roof
- Masonry
Interior Spaces
- 1,857 Sq Ft Home
- 1-Story Property
- Double Pane Windows
- Vinyl Clad Windows
- Family Room
- Living Room with Fireplace
- Finished Basement
- Crawl Space
Kitchen
- Breakfast Bar
- Gas Oven
- Gas Range
- Dishwasher
- Disposal
Flooring
- Wood
- Carpet
- Ceramic Tile
Bedrooms and Bathrooms
- 2 Bedrooms
- 1 Full Bathroom
Laundry
- Laundry Room
- Laundry Cabinets
Outdoor Features
- Patio
Schools
- Mt. Rose Elementary School
- Swope Middle School
- Reno High School
Utilities
- Refrigerated and Evaporative Cooling System
- Forced Air Heating System
- Heating System Uses Natural Gas
- Gas Water Heater
- Internet Available
- Phone Available
- Cable TV Available
Community Details
- No Home Owners Association
Listing and Financial Details
- Home warranty included in the sale of the property
- Assessor Parcel Number 01131220
Ownership History
Purchase Details
Home Financials for this Owner
Home Financials are based on the most recent Mortgage that was taken out on this home.Purchase Details
Home Financials for this Owner
Home Financials are based on the most recent Mortgage that was taken out on this home.Purchase Details
Purchase Details
Purchase Details
Home Financials for this Owner
Home Financials are based on the most recent Mortgage that was taken out on this home.Purchase Details
Home Financials for this Owner
Home Financials are based on the most recent Mortgage that was taken out on this home.Purchase Details
Home Financials for this Owner
Home Financials are based on the most recent Mortgage that was taken out on this home.Purchase Details
Home Financials for this Owner
Home Financials are based on the most recent Mortgage that was taken out on this home.Purchase Details
Purchase Details
Home Financials for this Owner
Home Financials are based on the most recent Mortgage that was taken out on this home.Similar Homes in Reno, NV
Home Values in the Area
Average Home Value in this Area
Purchase History
| Date | Type | Sale Price | Title Company |
|---|---|---|---|
| Bargain Sale Deed | $565,000 | Western Title Company | |
| Bargain Sale Deed | $473,000 | First Centennial Reno | |
| Interfamily Deed Transfer | -- | Ticor Title Reno Commercial | |
| Bargain Sale Deed | $400,000 | Ticor Title Reno Commercial | |
| Bargain Sale Deed | $405,000 | Capital Title Co Of Nevada | |
| Bargain Sale Deed | $180,000 | First American Title Sparks | |
| Interfamily Deed Transfer | -- | First Centennial Reno | |
| Bargain Sale Deed | $328,500 | Stewart Title Of Northern Nv | |
| Bargain Sale Deed | -- | None Available | |
| Bargain Sale Deed | $365,000 | Stewart Title Of Northern Nv |
Mortgage History
| Date | Status | Loan Amount | Loan Type |
|---|---|---|---|
| Open | $499,000 | New Conventional | |
| Previous Owner | $150,000 | Credit Line Revolving | |
| Previous Owner | $144,000 | New Conventional | |
| Previous Owner | $358,000 | New Conventional | |
| Previous Owner | $328,000 | Negative Amortization | |
| Previous Owner | $328,500 | Unknown |
Property History
| Date | Event | Price | Change | Sq Ft Price |
|---|---|---|---|---|
| 09/05/2019 09/05/19 | Sold | $565,000 | -5.8% | $304 / Sq Ft |
| 08/16/2019 08/16/19 | Pending | -- | -- | -- |
| 08/11/2019 08/11/19 | For Sale | $600,000 | 0.0% | $323 / Sq Ft |
| 08/11/2019 08/11/19 | Price Changed | $600,000 | +6.2% | $323 / Sq Ft |
| 05/24/2019 05/24/19 | Off Market | $565,000 | -- | -- |
| 05/09/2019 05/09/19 | Price Changed | $646,000 | -0.2% | $348 / Sq Ft |
| 05/08/2019 05/08/19 | Price Changed | $647,000 | -0.2% | $348 / Sq Ft |
| 05/07/2019 05/07/19 | Price Changed | $648,000 | -0.3% | $349 / Sq Ft |
| 03/25/2019 03/25/19 | Price Changed | $650,000 | -3.3% | $350 / Sq Ft |
| 03/23/2019 03/23/19 | Price Changed | $672,000 | -0.1% | $362 / Sq Ft |
| 03/17/2019 03/17/19 | Price Changed | $673,000 | -0.1% | $362 / Sq Ft |
| 03/12/2019 03/12/19 | Price Changed | $674,000 | -0.1% | $363 / Sq Ft |
| 03/12/2019 03/12/19 | Price Changed | $675,000 | -0.1% | $363 / Sq Ft |
| 03/04/2019 03/04/19 | Price Changed | $676,000 | -0.1% | $364 / Sq Ft |
| 01/26/2019 01/26/19 | Price Changed | $677,000 | -0.1% | $365 / Sq Ft |
| 01/16/2019 01/16/19 | Price Changed | $678,000 | -0.1% | $365 / Sq Ft |
| 01/11/2019 01/11/19 | Price Changed | $679,000 | -0.1% | $366 / Sq Ft |
| 01/09/2019 01/09/19 | Price Changed | $680,000 | -0.1% | $366 / Sq Ft |
| 01/01/2019 01/01/19 | Price Changed | $681,000 | -0.1% | $367 / Sq Ft |
| 12/28/2018 12/28/18 | Price Changed | $682,000 | -0.1% | $367 / Sq Ft |
| 12/26/2018 12/26/18 | Price Changed | $683,000 | -0.1% | $368 / Sq Ft |
| 12/19/2018 12/19/18 | For Sale | $684,000 | +44.6% | $368 / Sq Ft |
| 07/03/2018 07/03/18 | Sold | $473,000 | -1.4% | $255 / Sq Ft |
| 05/30/2018 05/30/18 | Pending | -- | -- | -- |
| 05/18/2018 05/18/18 | Price Changed | $479,900 | -3.8% | $258 / Sq Ft |
| 04/18/2018 04/18/18 | For Sale | $499,000 | +23.2% | $269 / Sq Ft |
| 08/07/2015 08/07/15 | Sold | $405,000 | +1.5% | $315 / Sq Ft |
| 07/09/2015 07/09/15 | Pending | -- | -- | -- |
| 06/26/2015 06/26/15 | For Sale | $399,000 | -- | $311 / Sq Ft |
Tax History Compared to Growth
Tax History
| Year | Tax Paid | Tax Assessment Tax Assessment Total Assessment is a certain percentage of the fair market value that is determined by local assessors to be the total taxable value of land and additions on the property. | Land | Improvement |
|---|---|---|---|---|
| 2025 | $3,456 | $83,766 | $51,504 | $32,262 |
| 2024 | $3,456 | $81,994 | $50,041 | $31,953 |
| 2023 | $1,545 | $79,373 | $50,041 | $29,331 |
| 2022 | $1,545 | $64,333 | $40,199 | $24,134 |
| 2021 | $2,362 | $55,310 | $31,588 | $23,722 |
| 2020 | $1,345 | $55,185 | $31,588 | $23,597 |
| 2019 | $1,015 | $45,133 | $29,925 | $15,208 |
| 2018 | $970 | $39,777 | $25,200 | $14,577 |
| 2017 | $942 | $39,514 | $25,200 | $14,314 |
| 2016 | $918 | $39,463 | $25,200 | $14,263 |
| 2015 | $453 | $28,538 | $14,963 | $13,575 |
| 2014 | $870 | $27,043 | $14,175 | $12,868 |
| 2013 | -- | $24,146 | $11,750 | $12,396 |
Agents Affiliated with this Home
-
Jonathan Wornardt

Seller's Agent in 2019
Jonathan Wornardt
eXp Realty, LLC
(775) 771-8800
8 in this area
40 Total Sales
-
Janice McElroy

Seller's Agent in 2018
Janice McElroy
RE/MAX
(775) 220-6740
2 in this area
188 Total Sales
-
Grant Meyer

Seller's Agent in 2015
Grant Meyer
Coldwell Banker Select Incline
(323) 336-4473
133 Total Sales
Map
Source: Northern Nevada Regional MLS
MLS Number: 180005357
APN: 011-312-20
- 1001 Lander St
- 850 Walker Ave
- 1016 Nixon Ave
- 615 John Fremont Dr
- 650 John Fremont Dr
- 124 Mark Twain Ave
- 643 John Fremont Dr
- 590 Saint Lawrence Ave
- 1296 Nixon Ave
- 540 W Arroyo St
- 1264 Humboldt St
- 922 Plumas St
- 1410 Patrick Ave
- 1325 Nixon Ave
- 449 Marsh Ave
- 1120 Monroe St
- 820 Marsh Ave
- 127 Saint Lawrence Ave
- 995 Watt St
- 1037 Litch Ct






