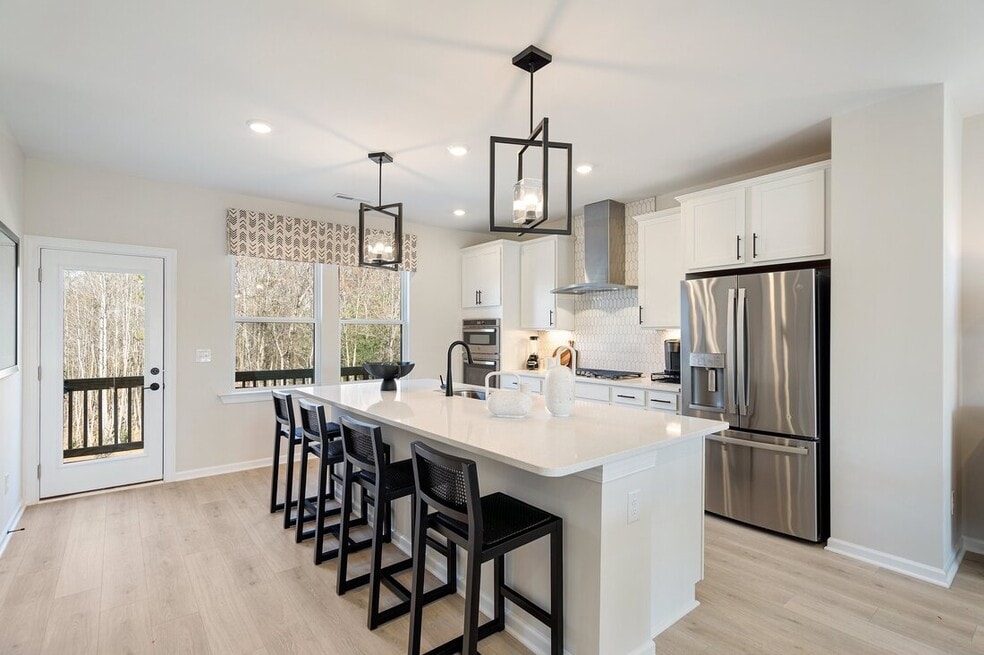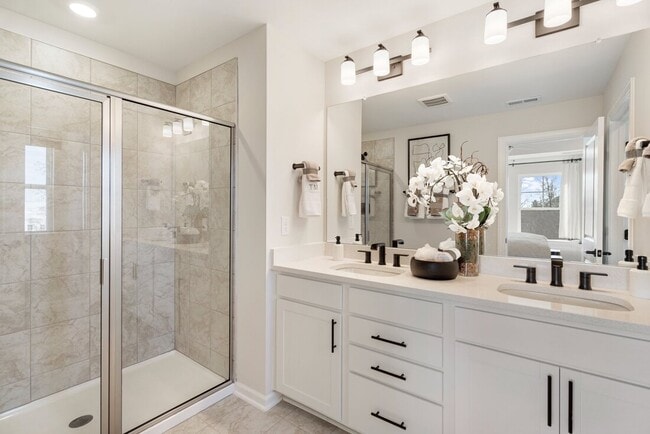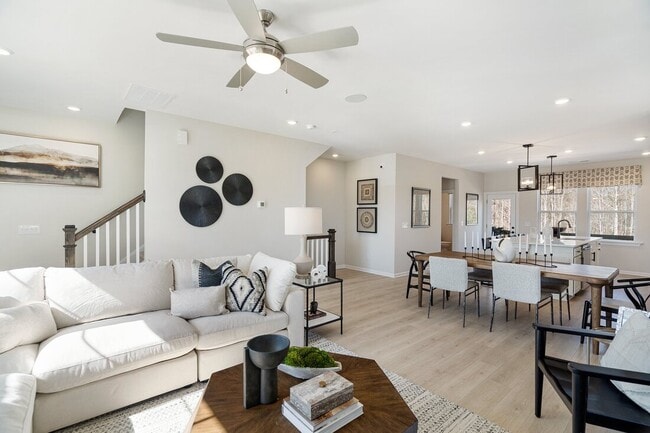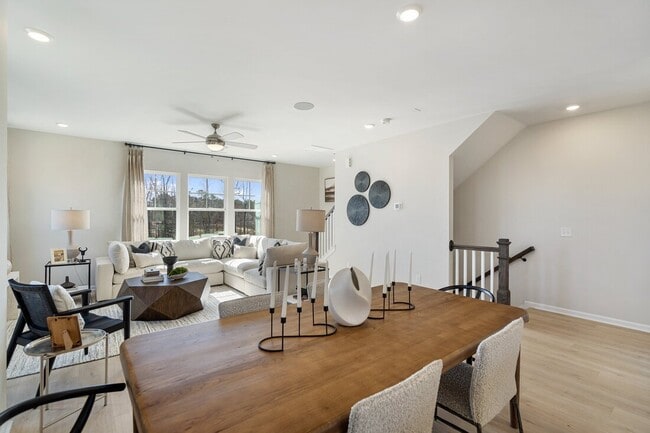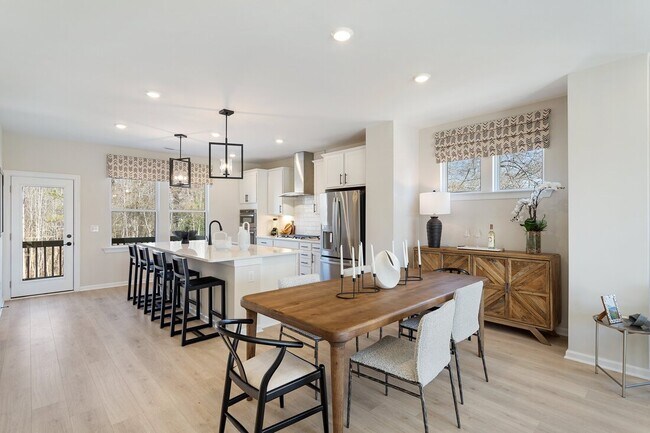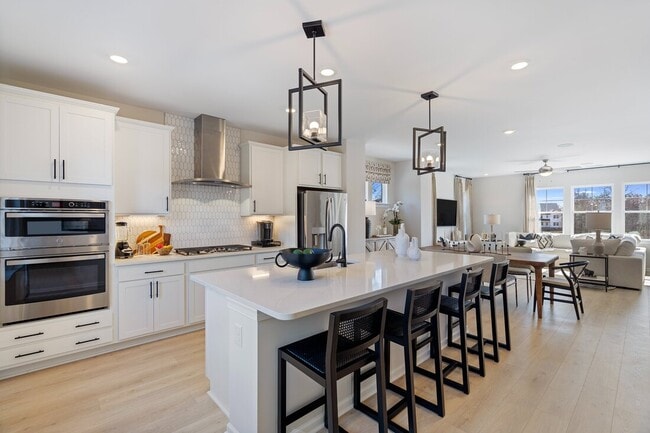
Estimated payment $2,701/month
Highlights
- New Construction
- Community Pool
- Laundry Room
- Clubhouse
- Community Playground
- Dining Room
About This Home
What's Special: 1st Floor Guest Suite | Close to Amenities | Wooded View Welcome to the Greystone at 640 Macmillan Way in Silverstone! This floorplan offers modern comfort with a bright, open layout. On the first floor, you’ll find a secondary bedroom with a private bath, a two-car garage, and a convenient drop zone. The second floor is perfect for gathering, featuring a well-appointed kitchen with an eat-at island, plenty of counter space, and access to outdoor living. The dining area flows into a spacious great room for easy entertaining. Upstairs, two secondary bedrooms share a full bath, while the private owner’s suite offers a luxurious bath and generous walk-in closet. A laundry room completes this thoughtful design. Live in Knightdale, where community fun meets convenience. Enjoy local favorites like Food Truck Thursdays, farmers’ markets, and seasonal festivals. Explore nearby parks, trendy dining, and vibrant downtown Raleigh—all just minutes away with easy access to I-540. Additional highlights include: a main floor bedroom with a full bathroom, an additional sink in bathroom 2, and a gourmet kitchen. Photos are for representative purposes only. MLS#10117267
Builder Incentives
Limited-time reduced rate available now in the Raleigh area when using Taylor Morrison Home Funding, Inc.
Sales Office
| Monday |
10:00 AM - 6:00 PM
|
| Tuesday |
10:00 AM - 6:00 PM
|
| Wednesday |
1:00 PM - 6:00 PM
|
| Thursday |
10:00 AM - 6:00 PM
|
| Friday |
10:00 AM - 6:00 PM
|
| Saturday |
10:00 AM - 6:00 PM
|
| Sunday |
1:00 PM - 6:00 PM
|
Home Details
Home Type
- Single Family
HOA Fees
- Property has a Home Owners Association
Parking
- 2 Car Garage
- Rear-Facing Garage
Home Design
- New Construction
Interior Spaces
- 3-Story Property
- Dining Room
- Laundry Room
Bedrooms and Bathrooms
- 4 Bedrooms
Community Details
Recreation
- Community Playground
- Community Pool
- Trails
Additional Features
- Clubhouse
Map
Other Move In Ready Homes in Silverstone - Townes
About the Builder
- Silverstone - Terraces
- Silverstone - Townes
- Silverstone - Traditional
- Stoneriver - Cottage Collection
- Stoneriver - Frazier Collection
- Stoneriver - Classic Collection
- Stoneriver - Summit Collection
- 2700 Barrington Dr
- 2232 Abbeyhill Dr Unit 107
- 1009 Ridge Rock Rd
- Regency at Olde Towne - Excursion Collection
- Regency at Olde Towne - Journey Collection
- Regency at Olde Towne - Discovery Collection
- 2016 Abbeyhill Dr Unit 104
- 2032 Abbeyhill Dr Unit 100
- 2053 Abbeyhill Dr Unit 74
- 2408 Fleming Stone Ln Unit 50
- 2404 Fleming Stone Ln Unit 51
- 2400 Flemingstone Ln Unit 52
- 5305 Tomahawk Trail
