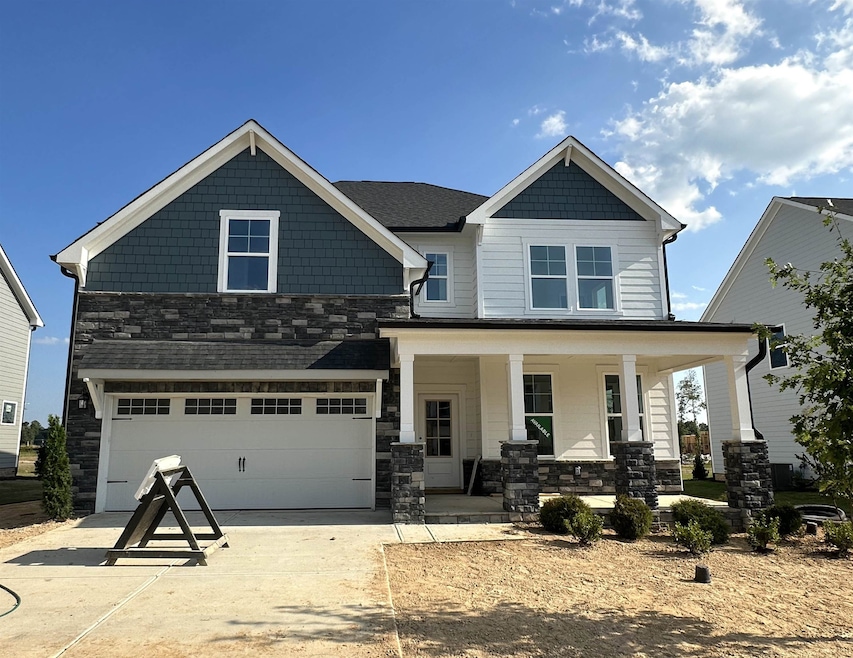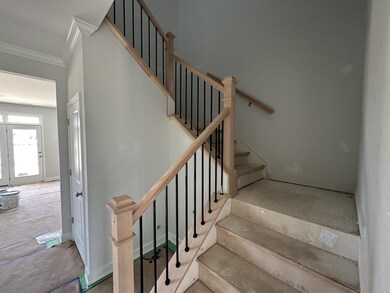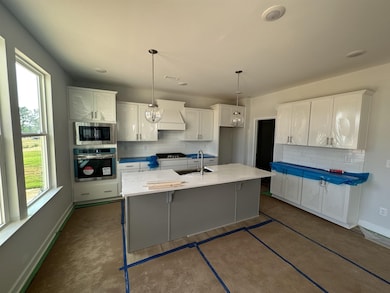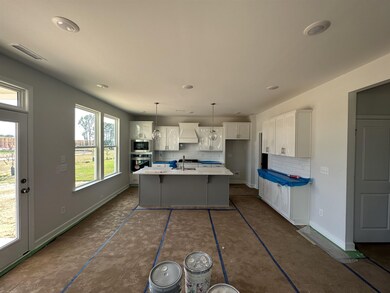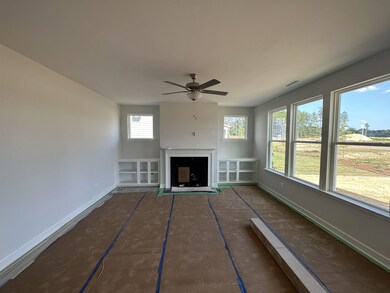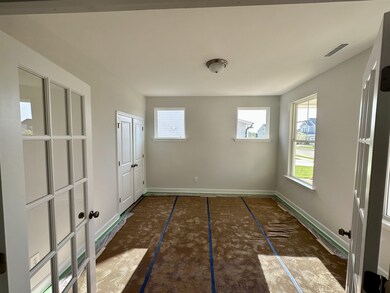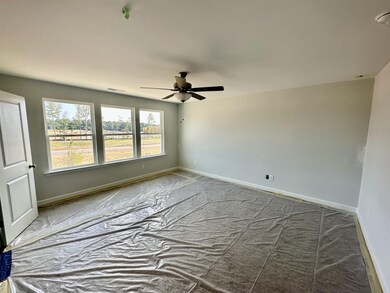
640 Marion Hills Way Knightdale, NC 27545
Highlights
- New Construction
- Transitional Architecture
- Quartz Countertops
- Clubhouse
- High Ceiling
- Community Pool
About This Home
As of September 2023Main Level Study w/French Door Entry! Spacious Open Design! Gourmet Kitchen: SS 30" Gas Cooktop, Wall Oven, Built in Microwave, Oversized Island, Painted Cabinets, Quartz Countertops & Tile Backsplash! Open to Breakfast Nook w/Access to Covered Porch! Owner's Suite: Plush Carpet & Owner's Deluxe Bath: w/Tile Floor, Walk in Shower w/Bench Seat & Semi-Frameless Glass Enclosure, Separate Tub, Dual Vanity w/Double Bank of Drawers & Large Walk in Closet! Exterior Brick Accents w/Covered Porch! Spacious Closets in all Bedrooms!
Home Details
Home Type
- Single Family
Est. Annual Taxes
- $5,147
Year Built
- Built in 2023 | New Construction
Lot Details
- 7,405 Sq Ft Lot
- Lot Dimensions are 65x115x65x115
- Landscaped
HOA Fees
- $81 Monthly HOA Fees
Parking
- 2 Car Attached Garage
- Front Facing Garage
- Garage Door Opener
- Private Driveway
Home Design
- Transitional Architecture
- Stem Wall Foundation
- Frame Construction
Interior Spaces
- 2,658 Sq Ft Home
- 2-Story Property
- Smooth Ceilings
- High Ceiling
- Ceiling Fan
- Family Room with Fireplace
- Breakfast Room
- Combination Kitchen and Dining Room
- Home Office
- Utility Room
- Unfinished Attic
- Fire and Smoke Detector
Kitchen
- Eat-In Kitchen
- <<builtInOvenToken>>
- Gas Cooktop
- <<microwave>>
- Plumbed For Ice Maker
- Dishwasher
- Quartz Countertops
Flooring
- Carpet
- Tile
- Vinyl
Bedrooms and Bathrooms
- 4 Bedrooms
- Walk-In Closet
- Private Water Closet
- <<tubWithShowerToken>>
- Walk-in Shower
Laundry
- Laundry Room
- Laundry on upper level
- Electric Dryer Hookup
Eco-Friendly Details
- Energy-Efficient Thermostat
Outdoor Features
- Covered patio or porch
- Rain Gutters
Schools
- Knightdale Elementary School
- Neuse River Middle School
- Knightdale High School
Utilities
- Forced Air Zoned Heating and Cooling System
- Heating System Uses Natural Gas
- Gas Water Heater
- High Speed Internet
- Cable TV Available
Community Details
Overview
- Association fees include storm water maintenance
- Charleston Management Association
- Built by Davidson Homes
- Glenmere Subdivision, Hemlock D Floorplan
Amenities
- Clubhouse
Recreation
- Community Pool
Ownership History
Purchase Details
Home Financials for this Owner
Home Financials are based on the most recent Mortgage that was taken out on this home.Similar Homes in Knightdale, NC
Home Values in the Area
Average Home Value in this Area
Purchase History
| Date | Type | Sale Price | Title Company |
|---|---|---|---|
| Special Warranty Deed | $500,000 | None Listed On Document |
Mortgage History
| Date | Status | Loan Amount | Loan Type |
|---|---|---|---|
| Open | $424,915 | New Conventional |
Property History
| Date | Event | Price | Change | Sq Ft Price |
|---|---|---|---|---|
| 07/19/2025 07/19/25 | For Sale | $550,000 | +10.0% | $207 / Sq Ft |
| 12/14/2023 12/14/23 | Off Market | $499,900 | -- | -- |
| 09/22/2023 09/22/23 | Sold | $499,900 | 0.0% | $188 / Sq Ft |
| 08/21/2023 08/21/23 | Pending | -- | -- | -- |
| 08/03/2023 08/03/23 | Price Changed | $499,990 | -0.8% | $188 / Sq Ft |
| 07/24/2023 07/24/23 | For Sale | $504,000 | -- | $190 / Sq Ft |
Tax History Compared to Growth
Tax History
| Year | Tax Paid | Tax Assessment Tax Assessment Total Assessment is a certain percentage of the fair market value that is determined by local assessors to be the total taxable value of land and additions on the property. | Land | Improvement |
|---|---|---|---|---|
| 2024 | $5,147 | $537,731 | $85,000 | $452,731 |
| 2023 | $830 | $75,000 | $75,000 | $0 |
Agents Affiliated with this Home
-
Saul Moyao Castillo

Seller's Agent in 2025
Saul Moyao Castillo
EXP Realty LLC
(919) 412-6991
5 in this area
206 Total Sales
-
Jim Allen

Seller's Agent in 2023
Jim Allen
Coldwell Banker HPW
(919) 845-9909
235 in this area
4,877 Total Sales
Map
Source: Doorify MLS
MLS Number: 2523252
APN: 1753.08-78-9352-000
- 652 Marion Hills Way
- 525 Marion Hills Way
- 521 Marion Hills Way
- 452 Cedar Pond Ct
- 427 Cedar Pond Ct
- 439 Cedar Pond Ct
- 607 S Smithfield Rd
- 307 S Smithfield Rd
- 0 Old Ferrell Rd
- 5321 Baywood Forest Dr
- 5356 Baywood Forest Dr
- 5317 Baywood Forest Dr
- 302 Hester St
- 5008 Dantonville Ct
- 628 Kankakee Ct
- 509 Keith St
- 118 Park Ave
- 5105 Baywood Forest Dr
- 5405 Swordsman Ct
- 5425 Walton Hill Rd
