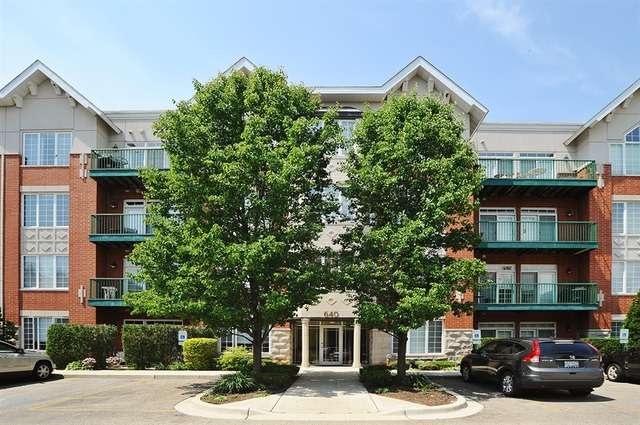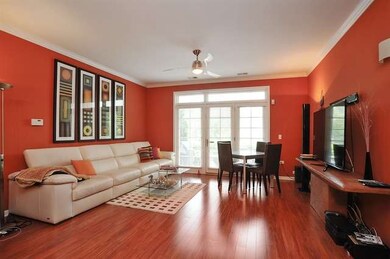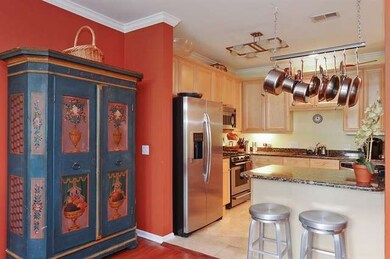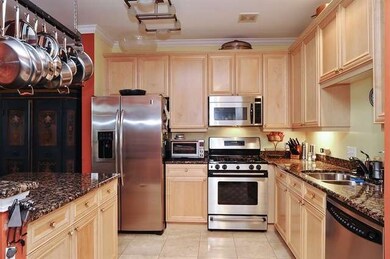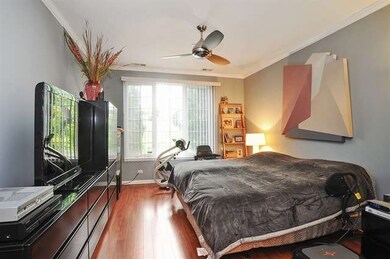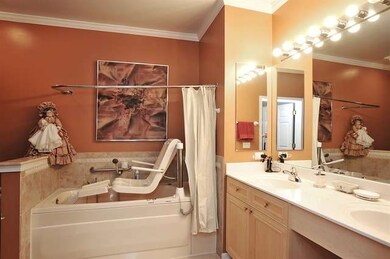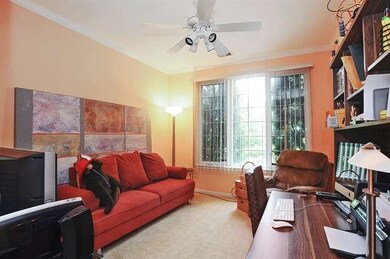
640 Mchenry Rd Unit 106 Wheeling, IL 60090
Highlights
- Whirlpool Bathtub
- Stainless Steel Appliances
- Entrance Foyer
- Buffalo Grove High School Rated A+
- Attached Garage
- Storage Room
About This Home
As of August 2014Beautiful 2 Br, 2 Ba Condo with gran countertops, island ,9 ft ceilings, undergrd heated garage, laundry in unit, 2 wlk in closets in spacious MBR and walk in in 2nd BR, wood laminate floors, auto dr opener, Master bath has premier momentum tub with motorized chair lift into prem tub with whirlpool jets and sep showr and dbl vanity sink, patio, great storage. Perfect for wheelchair bound resident or anyone else
Last Agent to Sell the Property
@properties Christie's International Real Estate License #475160315 Listed on: 06/17/2014

Property Details
Home Type
- Condominium
Year Built
- 2002
HOA Fees
- $396 per month
Parking
- Attached Garage
- Heated Garage
- Garage Door Opener
- Parking Included in Price
Home Design
- Brick Exterior Construction
- Stone Siding
Interior Spaces
- Entrance Foyer
- Storage Room
- Laminate Flooring
Kitchen
- Oven or Range
- Microwave
- Stainless Steel Appliances
- Kitchen Island
- Disposal
Bedrooms and Bathrooms
- Primary Bathroom is a Full Bathroom
- Dual Sinks
- Whirlpool Bathtub
- Separate Shower
Laundry
- Dryer
- Washer
Utilities
- Forced Air Heating and Cooling System
- Heating System Uses Gas
- Lake Michigan Water
Additional Features
- Handicap Shower
- Southern Exposure
Listing and Financial Details
- Homeowner Tax Exemptions
- $500 Seller Concession
Community Details
Amenities
- Common Area
Pet Policy
- Pets Allowed
Similar Homes in Wheeling, IL
Home Values in the Area
Average Home Value in this Area
Property History
| Date | Event | Price | Change | Sq Ft Price |
|---|---|---|---|---|
| 06/28/2025 06/28/25 | Pending | -- | -- | -- |
| 06/23/2025 06/23/25 | For Sale | $289,000 | +102.8% | $228 / Sq Ft |
| 08/08/2014 08/08/14 | Sold | $142,500 | -1.7% | $112 / Sq Ft |
| 06/28/2014 06/28/14 | Pending | -- | -- | -- |
| 06/17/2014 06/17/14 | For Sale | $144,900 | -- | $114 / Sq Ft |
Tax History Compared to Growth
Agents Affiliated with this Home
-
D
Seller's Agent in 2025
Denise Beckway
RE/MAX
-
k
Seller's Agent in 2014
kerry wolfe
@ Properties
-
I
Buyer's Agent in 2014
Iris Garmisa
@ Properties
Map
Source: Midwest Real Estate Data (MRED)
MLS Number: MRD08646986
- 1028 Valley Stream Dr
- 501 Mchenry Rd Unit 3B
- 1097 Valley Stream Dr
- 493 Mchenry Rd Unit 1B
- 1016 Beverly Dr
- 1182 Middlebury Ln Unit 1
- 565 Fairway View Dr Unit 2L
- 571 Fairway View Dr Unit 2J
- 573 Fairway View Dr Unit 2A
- 841 Valley Stream Dr Unit A
- 1206 Spur Ct Unit 26
- 1244 Nova Ct Unit 24
- 1212 Thyne Ct Unit 29
- 1400 Ashton Ct Unit B1
- 1162 Northbury Ln Unit 1
- 908 Jenkins Ct
- 289 London Place Unit 23A
- 275 London Place Unit 22B
- 1406 Shore Ct Unit D2
- 400 E Dundee Rd Unit 405C
