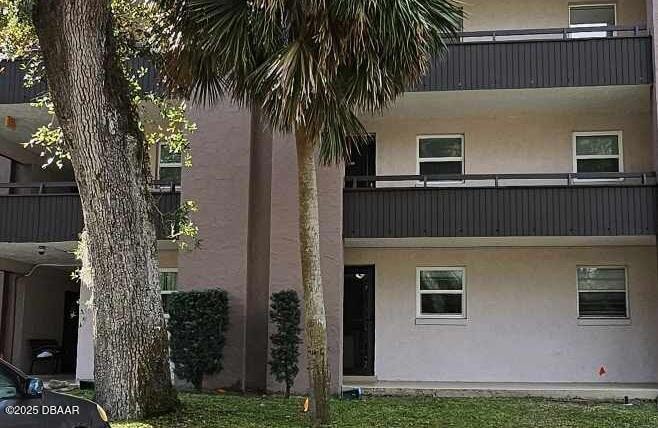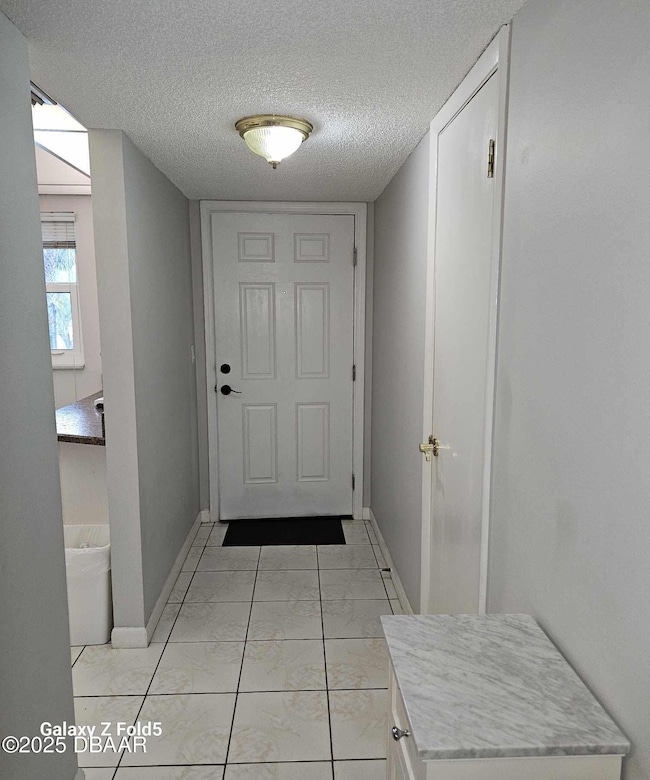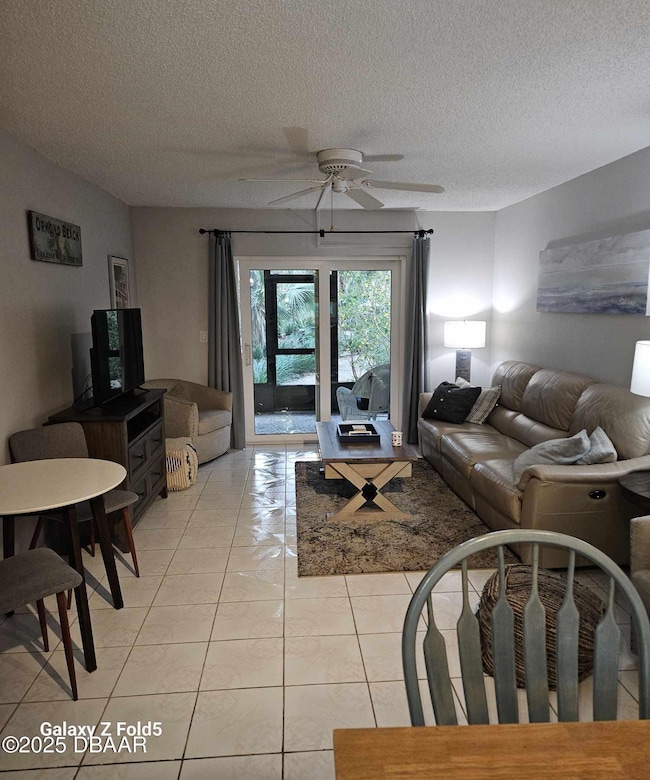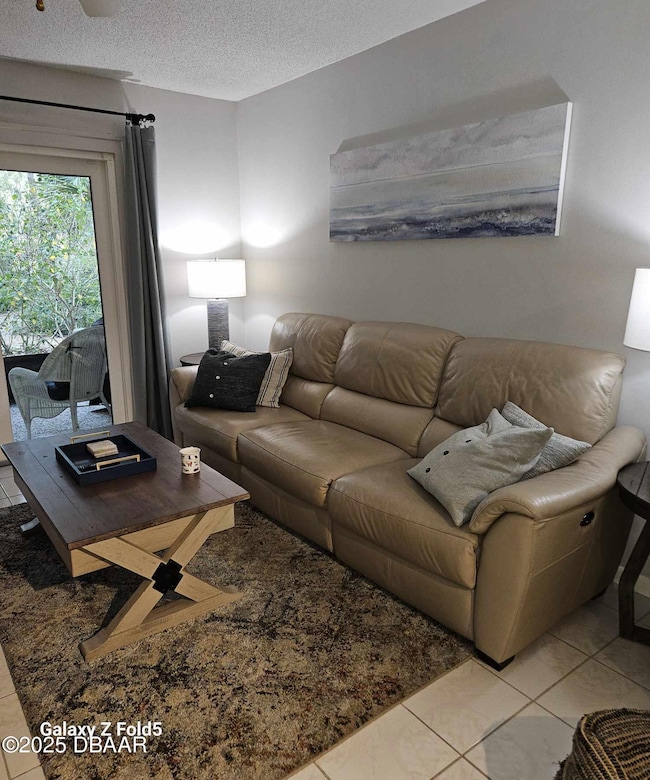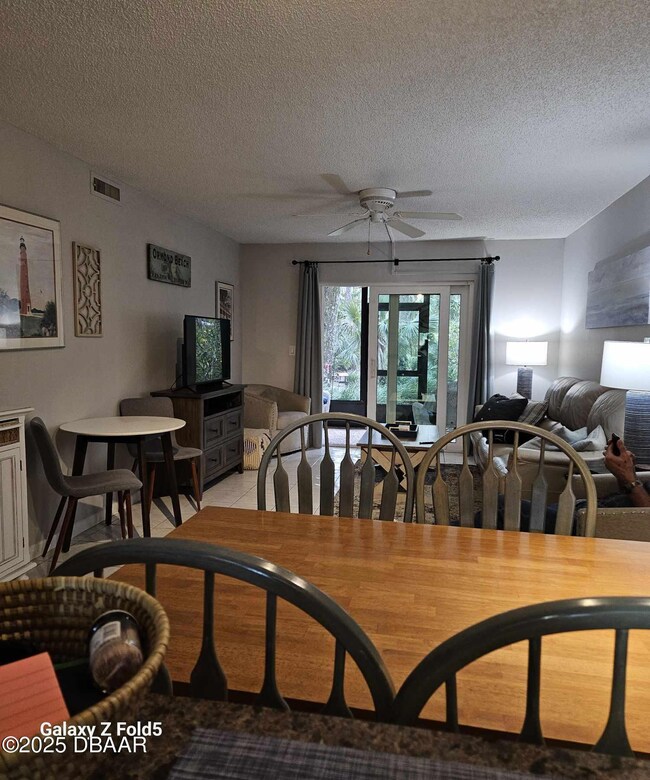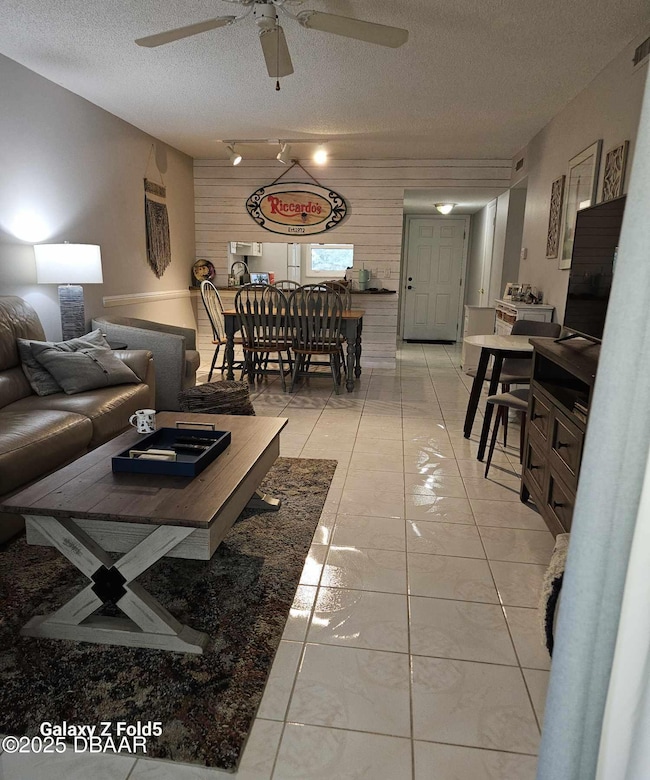
Tomoka Oakwood North 640 N Nova Rd Unit 107 Ormond Beach, FL 32174
Tomoka Oaks NeighborhoodHighlights
- In Ground Spa
- 5.4 Acre Lot
- Traditional Architecture
- View of Trees or Woods
- Clubhouse
- Screened Porch
About This Home
As of June 2025Enjoy maintenance-free living - Tomoka Oaks North 2/2 condo. Parking close,1st floor, end unit, for easy in and out. It features new high-quality windows and doors, new carpeting with luxurious padding, fresh new paint, and a new hot water heater. The rest is already great! Enjoy lush foliage looking out and walking the path to an extra-large pool. Clubhouse is great to meet with your friends, read a book, hold an event. There's ample storage in this unit with an extra-large pantry and linen closet. The kitchen includes a brand-new Reverse Osmosis water filter system a pass thru bar counter to the Living area. The main bedroom has a custom closet and access to the screened-in porch. The 2nd bedroom offers a comfy queen-size murphy bed, built-in desk, and plenty of cabinets. Conveniently located near The Trails Shopping Center. Publix, restaurants, and shopping. You can walk or bike the path to Publix, restaurants, and shops, with easy HWY access - Nova to US 1, to I95 Bring Offers!!
Last Agent to Sell the Property
Gaff's Realty Company License #0681416 Listed on: 02/08/2025
Property Details
Home Type
- Condominium
Est. Annual Taxes
- $447
Year Built
- Built in 1976 | Remodeled
Lot Details
- South Facing Home
HOA Fees
- $555 Monthly HOA Fees
Home Design
- Traditional Architecture
- Block Foundation
- Block And Beam Construction
- Stucco
Interior Spaces
- 932 Sq Ft Home
- 1-Story Property
- Furnished or left unfurnished upon request
- Ceiling Fan
- Entrance Foyer
- Screened Porch
- Views of Woods
- Closed Circuit Camera
- Laundry on lower level
Kitchen
- Breakfast Bar
- Electric Oven
- Electric Range
- Microwave
- Freezer
- Ice Maker
- Dishwasher
Flooring
- Carpet
- Tile
Bedrooms and Bathrooms
- 2 Bedrooms
- Split Bedroom Floorplan
- 2 Full Bathrooms
- Bathtub and Shower Combination in Primary Bathroom
Parking
- Guest Parking
- Additional Parking
- Parking Lot
- Assigned Parking
Outdoor Features
- In Ground Spa
- Courtyard
- Screened Patio
Schools
- Ormond Beach Elementary And Middle School
- Seabreeze High School
Utilities
- Central Heating and Cooling System
- Heat Pump System
- Electric Water Heater
- Community Sewer or Septic
- Cable TV Available
Listing and Financial Details
- Assessor Parcel Number 3242-20-01-1070
Community Details
Overview
- Association fees include cable TV, insurance, ground maintenance, sewer, trash, water
- Tomoka Oaks Subdivision
- On-Site Maintenance
Amenities
- Community Barbecue Grill
- Clubhouse
- Laundry Facilities
- Elevator
- Community Storage Space
Recreation
- Community Spa
- Jogging Path
Pet Policy
- Limit on the number of pets
- Pet Size Limit
- Dogs and Cats Allowed
Security
- Fire and Smoke Detector
Ownership History
Purchase Details
Purchase Details
Home Financials for this Owner
Home Financials are based on the most recent Mortgage that was taken out on this home.Purchase Details
Home Financials for this Owner
Home Financials are based on the most recent Mortgage that was taken out on this home.Purchase Details
Home Financials for this Owner
Home Financials are based on the most recent Mortgage that was taken out on this home.Purchase Details
Home Financials for this Owner
Home Financials are based on the most recent Mortgage that was taken out on this home.Purchase Details
Home Financials for this Owner
Home Financials are based on the most recent Mortgage that was taken out on this home.Purchase Details
Purchase Details
Purchase Details
Similar Homes in Ormond Beach, FL
Home Values in the Area
Average Home Value in this Area
Purchase History
| Date | Type | Sale Price | Title Company |
|---|---|---|---|
| Warranty Deed | $100 | None Listed On Document | |
| Warranty Deed | $166,900 | Realty Pro Title | |
| Warranty Deed | $100,250 | None Available | |
| Warranty Deed | $67,000 | Aaa Title Agency & Escrow Se | |
| Warranty Deed | $140,000 | Associated Land Title Group | |
| Warranty Deed | $53,500 | -- | |
| Deed | $100 | -- | |
| Deed | $100 | -- | |
| Deed | $25,000 | -- |
Mortgage History
| Date | Status | Loan Amount | Loan Type |
|---|---|---|---|
| Previous Owner | $80,000 | New Conventional | |
| Previous Owner | $77,200 | New Conventional | |
| Previous Owner | $50,000 | Credit Line Revolving | |
| Previous Owner | $29,361 | No Value Available |
Property History
| Date | Event | Price | Change | Sq Ft Price |
|---|---|---|---|---|
| 06/02/2025 06/02/25 | Sold | $160,000 | -3.0% | $172 / Sq Ft |
| 04/26/2025 04/26/25 | Pending | -- | -- | -- |
| 03/24/2025 03/24/25 | Price Changed | $165,000 | -5.7% | $177 / Sq Ft |
| 02/20/2025 02/20/25 | Price Changed | $175,000 | -2.7% | $188 / Sq Ft |
| 02/08/2025 02/08/25 | For Sale | $179,900 | +7.8% | $193 / Sq Ft |
| 03/06/2023 03/06/23 | Sold | $166,900 | 0.0% | $179 / Sq Ft |
| 02/21/2023 02/21/23 | Pending | -- | -- | -- |
| 02/17/2023 02/17/23 | For Sale | $166,900 | +149.1% | $179 / Sq Ft |
| 02/20/2015 02/20/15 | Sold | $67,000 | 0.0% | $71 / Sq Ft |
| 02/05/2015 02/05/15 | Pending | -- | -- | -- |
| 10/23/2014 10/23/14 | For Sale | $67,000 | -- | $71 / Sq Ft |
Tax History Compared to Growth
Tax History
| Year | Tax Paid | Tax Assessment Tax Assessment Total Assessment is a certain percentage of the fair market value that is determined by local assessors to be the total taxable value of land and additions on the property. | Land | Improvement |
|---|---|---|---|---|
| 2025 | $800 | $75,360 | -- | -- |
| 2024 | $800 | $73,237 | -- | -- |
| 2023 | $800 | $90,740 | $0 | $0 |
| 2022 | $761 | $88,097 | $0 | $0 |
| 2021 | $770 | $85,531 | $0 | $0 |
| 2020 | $752 | $84,350 | $0 | $84,350 |
| 2019 | $1,266 | $73,450 | $0 | $73,450 |
| 2018 | $1,224 | $73,350 | $0 | $73,350 |
| 2017 | $1,149 | $64,450 | $12,860 | $51,590 |
| 2016 | $1,044 | $52,750 | $0 | $0 |
| 2015 | -- | $55,150 | $0 | $0 |
| 2014 | -- | $48,892 | $0 | $0 |
Agents Affiliated with this Home
-
Terri Hinks
T
Seller's Agent in 2025
Terri Hinks
Gaff's Realty Company
1 in this area
24 Total Sales
-
Ashley McGrath PA
A
Seller's Agent in 2023
Ashley McGrath PA
Realty Pros Assured
(386) 566-6860
1 in this area
18 Total Sales
-
S
Buyer's Agent in 2023
Sue Alleva
Realty Pros Assured
-
Sharon Barbaro

Seller's Agent in 2015
Sharon Barbaro
A.H. Stone & Associates Inc
(386) 295-7468
1 in this area
34 Total Sales
-
R
Buyer's Agent in 2015
Rachel Mulvey
Pepin Realty Inc
About Tomoka Oakwood North
Map
Source: Daytona Beach Area Association of REALTORS®
MLS Number: 1209166
APN: 3242-20-01-1070
- 640 N Nova Rd Unit 117
- 640 N Nova Rd Unit 511
- 640 N Nova Rd Unit 115
- 1 Tomoka Oaks Blvd Unit 135
- 1 Tomoka Oaks Blvd Unit 112
- 1 Tomoka Oaks Blvd Unit 102
- 26 N Saint Andrews Dr
- 22 N Saint Andrews Dr
- 24 Tomoka Oaks Blvd
- 59 N Saint Andrews Dr
- 21 Pine Valley Cir
- 1 Pine Valley Cir
- 15 Carrington Ln
- 20 Pine Valley Cir
- 890 N Us Highway 1
- 12 Oakwood Park
- 3 Glen Arbor
- 73 N Saint Andrews Dr
- 539 Lake Bridge Dr
- 77 N St Andrews Dr
