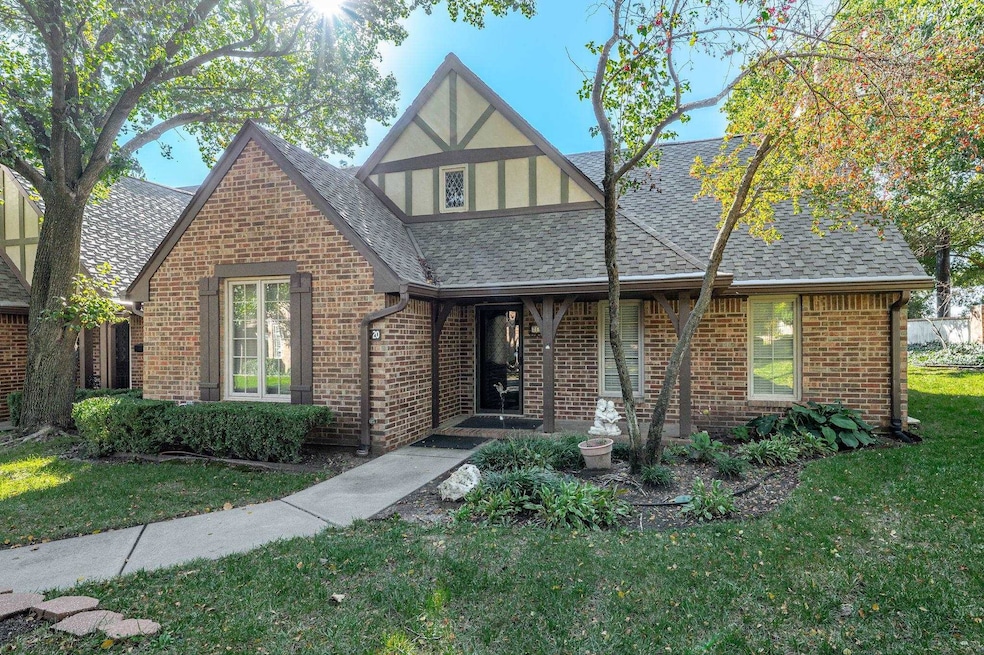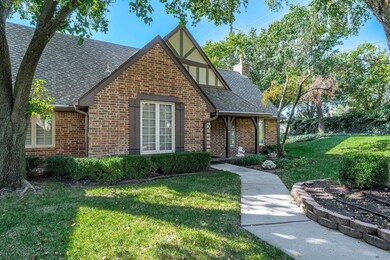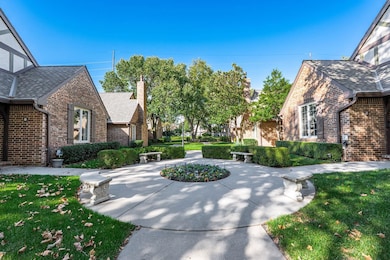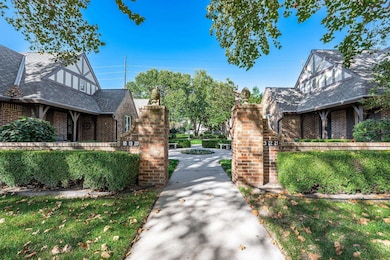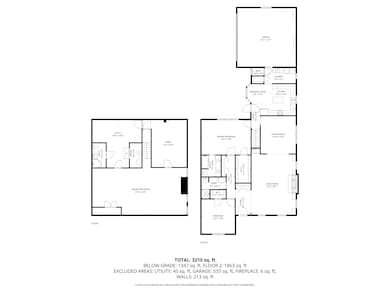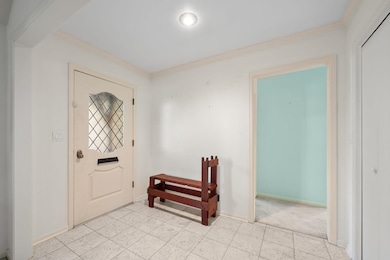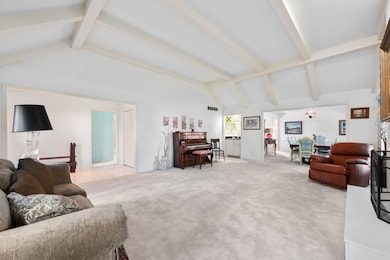640 N Rock Rd Wichita, KS 67206
Northeast Wichita NeighborhoodEstimated payment $2,600/month
Highlights
- Recreation Room
- Mud Room
- Fireplace
- Wood Flooring
- Home Gym
- Wet Bar
About This Home
Welcome to your new sanctuary in The MEWS, an exclusive gated community where maintenance worries become a distant memory. This thoughtfully designed two-bedroom, two-and-a-half-bathroom condo offers an impressive 3,255 square feet of comfortable living space across two levels. The main floor welcomes you with an inviting eat-in kitchen that flows seamlessly into a formal dining room, perfect for hosting dinner parties or enjoying quiet family meals. The living room features a cozy fireplace that serves as the heart of the home, creating the ideal atmosphere for relaxation. Two well-appointed bedrooms and a full bathroom complete the main level, along with a convenient half bath and dedicated laundry room. Venture downstairs to discover your personal retreat in the finished basement. This versatile space includes a recreation room for entertainment, a full bathroom for guests, a home gym room for staying active, and an additional bonus room that adapts to your lifestyle needs. The attached two-car garage provides secure parking and storage, while your private patio offers a peaceful outdoor escape. The beautifully landscaped courtyard at your entrance creates an elegant first impression for visitors. Perhaps the best feature of all? The homeowners association handles all exterior maintenance, landscaping, and lawn care, giving you more time to enjoy life's pleasures. This zero-maintenance lifestyle means you can focus on making memories rather than weekend chores. Experience the perfect blend of luxury, convenience, and community in this exceptional residence.
Home Details
Home Type
- Single Family
Est. Annual Taxes
- $3,505
Year Built
- Built in 1978
HOA Fees
- $425 Monthly HOA Fees
Parking
- 2 Car Garage
Home Design
- Brick Exterior Construction
- Composition Roof
Interior Spaces
- 1-Story Property
- Wet Bar
- Ceiling Fan
- Fireplace
- Mud Room
- Living Room
- Dining Room
- Recreation Room
- Bonus Room
- Home Gym
- Dishwasher
- Basement
Flooring
- Wood
- Carpet
Bedrooms and Bathrooms
- 2 Bedrooms
Laundry
- Laundry Room
- Laundry on main level
- Sink Near Laundry
- 220 Volts In Laundry
Schools
- Minneha Elementary School
- Southeast High School
Additional Features
- Patio
- Sprinkler System
- Forced Air Heating and Cooling System
Community Details
- Association fees include exterior maintenance, lawn service, snow removal, trash, gen. upkeep for common ar
- $500 HOA Transfer Fee
- Mews Subdivision
Listing and Financial Details
- Assessor Parcel Number 114-17-0-33-01-005.19
Map
Home Values in the Area
Average Home Value in this Area
Tax History
| Year | Tax Paid | Tax Assessment Tax Assessment Total Assessment is a certain percentage of the fair market value that is determined by local assessors to be the total taxable value of land and additions on the property. | Land | Improvement |
|---|---|---|---|---|
| 2025 | $3,793 | $35,995 | $5,198 | $30,797 |
| 2023 | $3,793 | $34,615 | $3,657 | $30,958 |
| 2022 | $3,464 | $30,820 | $3,450 | $27,370 |
| 2021 | $3,308 | $28,808 | $2,300 | $26,508 |
| 2020 | $3,321 | $28,808 | $2,300 | $26,508 |
| 2019 | $3,227 | $27,957 | $2,300 | $25,657 |
| 2018 | $3,110 | $26,879 | $3,197 | $23,682 |
| 2017 | $2,942 | $0 | $0 | $0 |
| 2016 | $2,797 | $0 | $0 | $0 |
| 2015 | -- | $0 | $0 | $0 |
| 2014 | -- | $0 | $0 | $0 |
Property History
| Date | Event | Price | List to Sale | Price per Sq Ft | Prior Sale |
|---|---|---|---|---|---|
| 10/17/2025 10/17/25 | For Sale | $359,000 | -27.5% | $110 / Sq Ft | |
| 04/18/2025 04/18/25 | Sold | -- | -- | -- | View Prior Sale |
| 03/31/2025 03/31/25 | Pending | -- | -- | -- | |
| 03/30/2025 03/30/25 | Price Changed | $495,000 | -5.7% | $147 / Sq Ft | |
| 03/18/2025 03/18/25 | Price Changed | $525,000 | -4.5% | $156 / Sq Ft | |
| 03/06/2025 03/06/25 | For Sale | $550,000 | 0.0% | $164 / Sq Ft | |
| 02/28/2025 02/28/25 | Pending | -- | -- | -- | |
| 02/23/2025 02/23/25 | Price Changed | $550,000 | -7.6% | $164 / Sq Ft | |
| 01/17/2025 01/17/25 | For Sale | $595,000 | +70.0% | $177 / Sq Ft | |
| 11/21/2023 11/21/23 | Sold | -- | -- | -- | View Prior Sale |
| 09/29/2023 09/29/23 | Pending | -- | -- | -- | |
| 09/15/2023 09/15/23 | For Sale | $350,000 | +18.6% | $91 / Sq Ft | |
| 03/31/2023 03/31/23 | Sold | -- | -- | -- | View Prior Sale |
| 03/12/2023 03/12/23 | Pending | -- | -- | -- | |
| 03/10/2023 03/10/23 | For Sale | $295,000 | -13.2% | $95 / Sq Ft | |
| 12/13/2021 12/13/21 | Sold | -- | -- | -- | View Prior Sale |
| 11/21/2021 11/21/21 | Pending | -- | -- | -- | |
| 11/18/2021 11/18/21 | Price Changed | $340,000 | -2.9% | $112 / Sq Ft | |
| 11/08/2021 11/08/21 | For Sale | $350,000 | +79.9% | $116 / Sq Ft | |
| 09/26/2018 09/26/18 | Sold | -- | -- | -- | View Prior Sale |
| 09/06/2018 09/06/18 | Sold | -- | -- | -- | View Prior Sale |
| 08/22/2018 08/22/18 | Price Changed | $194,500 | -0.2% | $58 / Sq Ft | |
| 08/20/2018 08/20/18 | Pending | -- | -- | -- | |
| 08/15/2018 08/15/18 | For Sale | $194,900 | -35.0% | $58 / Sq Ft | |
| 08/08/2018 08/08/18 | Pending | -- | -- | -- | |
| 07/09/2018 07/09/18 | For Sale | $299,900 | +20.0% | $85 / Sq Ft | |
| 08/01/2017 08/01/17 | Sold | -- | -- | -- | View Prior Sale |
| 06/30/2017 06/30/17 | Pending | -- | -- | -- | |
| 06/30/2017 06/30/17 | For Sale | $249,900 | -16.7% | $60 / Sq Ft | |
| 02/23/2017 02/23/17 | Sold | -- | -- | -- | View Prior Sale |
| 02/10/2017 02/10/17 | Pending | -- | -- | -- | |
| 12/06/2016 12/06/16 | For Sale | $300,000 | +66.8% | $99 / Sq Ft | |
| 09/30/2014 09/30/14 | Sold | -- | -- | -- | View Prior Sale |
| 09/09/2014 09/09/14 | Pending | -- | -- | -- | |
| 09/03/2014 09/03/14 | For Sale | $179,900 | -- | $54 / Sq Ft |
Purchase History
| Date | Type | Sale Price | Title Company |
|---|---|---|---|
| Deed | -- | None Available | |
| Warranty Deed | -- | None Available |
Mortgage History
| Date | Status | Loan Amount | Loan Type |
|---|---|---|---|
| Previous Owner | $141,800 | New Conventional |
Source: South Central Kansas MLS
MLS Number: 663538
APN: 114-17-0-33-01-005.24
- 7954 E Dublin Ct
- 8001 E Tipperary St
- 7911 E Donegal St
- 8322 E Limerick St
- 8510 E Tamarac St
- 8302 E Brentmoor St
- 7407 E Oneida St
- 251 N Post Oak Rd
- 443 N Armour St
- 8509 E Stoneridge Ln
- 619 N Stratford Ln
- 119 N Burr Oak Rd
- 1020 N Rutland St
- 8224 E Douglas Ave
- 8425 E Huntington St
- 7721 E Huntington St
- 251 N Armour St
- 7307 E Foster St
- 720 N Stratford Ln
- 914 N Gatewood Ct
- 505 N Rock Rd
- 1024 N Broadmoor St
- 202 N Rock Rd
- 7826 E Douglas Ave
- 7030 E Kellogg Dr
- 1322 N Woodlawn St
- 9450 E Corporate Hills Dr
- 632 S Eastern St
- 8417 E Gilbert St
- 1945 N Rock Rd
- 5523 Plaza Ln
- 920 S Rock Rd
- 638 S Woodlawn Blvd
- 950 N Old Manor Rd
- 2023 N Broadmoor Ave Unit 119.1411779
- 2023 N Broadmoor Ave Unit 151.1411777
- 2023 N Broadmoor Ave Unit 176.1411778
- 2023 N Broadmoor Ave Unit 101.1411776
- 2023 N Broadmoor Ave Unit 163.1411780
- 2023 N Broadmoor St
