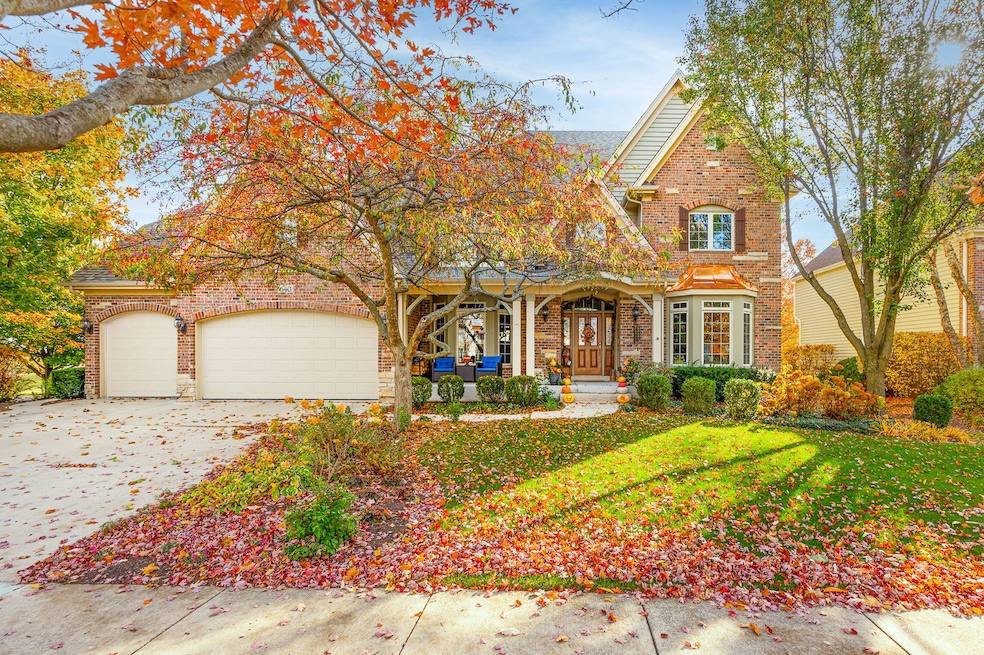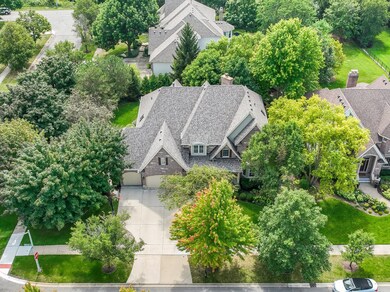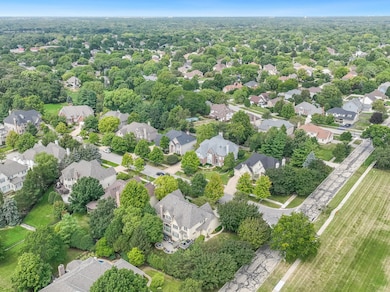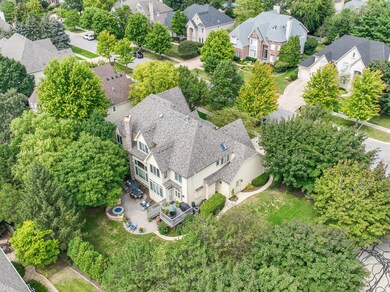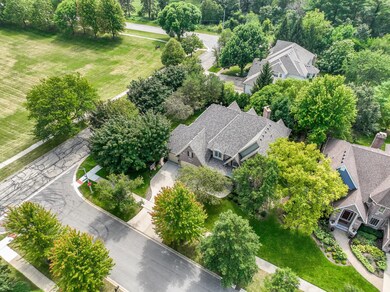
640 Nanak Ct Naperville, IL 60565
River Woods NeighborhoodHighlights
- Deck
- Property is near a park
- Recreation Room
- River Woods Elementary School Rated A+
- Family Room with Fireplace
- 2-minute walk to Farmington Commons
About This Home
As of January 2025Welcome to this custom-built home in coveted Royce Club Estates, perfectly situated on a peaceful cul-de-sac. Impressive curb appeal with a brick and stone exterior and a covered front porch welcomes you. Inside, you'll find 5 bedrooms and 4.5 baths, including a versatile first-floor office with wainscoting & french doors leading to the deck and can easily function as an extra bedroom, and a powder room that's convertible to a full bath. The main floor boasts formal living and dining rooms with bay windows, separated by a grand two-story foyer and a split staircase. The entertainer's kitchen is well-appointed with ample cabinetry, a large center island, and a butler's pantry along with stainless appliances, including a warming drawer, granite counters, and a large eating area. Family room with a built-in entertainment center, stone wood-burning fireplace with gas starter, and palladium windows make this home light and bright. Retreat to the primary suite, complete with a coffered ceiling, a cozy sitting area, and a luxurious bath with a whirlpool tub and a multi-jet shower for spa-like relaxation. Each bedroom is generously sized, with the step-up 5th bedroom/bonus room having a cedar closet, and built-in coffee bar, sink with minifridge & microwave providing endless possibilities. The finished look-out basement is perfect for gatherings, featuring an open layout free of exposed support columns, an electric fireplace, and a kitchenette with a full-size refrigerator, sink, and dishwasher. A custom craft area/office adds an organized touch and ample utility room storage keeps everything tidy. First-floor laundry with sink and cabinets. Outdoors, enjoy a beautifully designed brick paver patio, a fire pit, and multiple decks that are ideal for entertaining. A sprinkler system maintains the lush landscaping effortlessly. Minutes to the walking/bike path and close to all amenities. The original owners have impeccably maintained the home. Newer Features: Roof, gutters w/leaf guards and downspouts (6/24) Furnaces (2015) Hot Water heaters (2018) 1st floor AC (2015) 2nd floor AC (2020) Sump pump & backup (2022) Hardwood floors (2021) Dishwasher & Ovens (2023)
Last Agent to Sell the Property
Keller Williams Infinity License #475122399 Listed on: 11/01/2024

Home Details
Home Type
- Single Family
Est. Annual Taxes
- $21,822
Year Built
- Built in 2001
Lot Details
- 0.31 Acre Lot
- Lot Dimensions are 105x121x107x142
- Cul-De-Sac
- Paved or Partially Paved Lot
- Sprinkler System
Parking
- 3 Car Attached Garage
- Garage Transmitter
- Garage Door Opener
- Driveway
- Parking Space is Owned
Home Design
- Traditional Architecture
- Asphalt Roof
- Concrete Perimeter Foundation
Interior Spaces
- 4,147 Sq Ft Home
- 2-Story Property
- Vaulted Ceiling
- Ceiling Fan
- Wood Burning Fireplace
- Fireplace With Gas Starter
- Electric Fireplace
- Entrance Foyer
- Family Room with Fireplace
- 2 Fireplaces
- Living Room
- Formal Dining Room
- Den
- Recreation Room
- Carbon Monoxide Detectors
Kitchen
- Breakfast Bar
- Double Oven
- Microwave
- Dishwasher
- Stainless Steel Appliances
- Disposal
Flooring
- Wood
- Carpet
Bedrooms and Bathrooms
- 5 Bedrooms
- 5 Potential Bedrooms
- Main Floor Bedroom
- Walk-In Closet
- Dual Sinks
- Whirlpool Bathtub
- Separate Shower
Laundry
- Laundry Room
- Laundry on main level
- Sink Near Laundry
- Gas Dryer Hookup
Finished Basement
- Basement Fills Entire Space Under The House
- Sump Pump
- Fireplace in Basement
- Finished Basement Bathroom
Outdoor Features
- Deck
- Brick Porch or Patio
Location
- Property is near a park
Schools
- River Woods Elementary School
- Madison Junior High School
- Naperville Central High School
Utilities
- Forced Air Zoned Cooling and Heating System
- Electric Air Filter
- Humidifier
- Heating System Uses Natural Gas
- Lake Michigan Water
Community Details
- Royce Club Subdivision
Listing and Financial Details
- Homeowner Tax Exemptions
Ownership History
Purchase Details
Home Financials for this Owner
Home Financials are based on the most recent Mortgage that was taken out on this home.Purchase Details
Home Financials for this Owner
Home Financials are based on the most recent Mortgage that was taken out on this home.Similar Homes in Naperville, IL
Home Values in the Area
Average Home Value in this Area
Purchase History
| Date | Type | Sale Price | Title Company |
|---|---|---|---|
| Warranty Deed | $1,193,750 | Chicago Title | |
| Warranty Deed | $666,000 | Chicago Title Insurance Co |
Mortgage History
| Date | Status | Loan Amount | Loan Type |
|---|---|---|---|
| Open | $955,000 | New Conventional | |
| Previous Owner | $661,500 | New Conventional | |
| Previous Owner | $675,000 | Adjustable Rate Mortgage/ARM | |
| Previous Owner | $398,000 | New Conventional | |
| Previous Owner | $412,000 | New Conventional | |
| Previous Owner | $417,000 | New Conventional | |
| Previous Owner | $417,000 | Unknown | |
| Previous Owner | $250,000 | Credit Line Revolving | |
| Previous Owner | $100,000 | Credit Line Revolving | |
| Previous Owner | $440,000 | Unknown | |
| Previous Owner | $440,000 | Unknown | |
| Previous Owner | $440,000 | Unknown | |
| Previous Owner | $440,000 | No Value Available |
Property History
| Date | Event | Price | Change | Sq Ft Price |
|---|---|---|---|---|
| 01/31/2025 01/31/25 | Sold | $1,193,750 | -4.5% | $288 / Sq Ft |
| 12/19/2024 12/19/24 | Pending | -- | -- | -- |
| 11/01/2024 11/01/24 | For Sale | $1,250,000 | -- | $301 / Sq Ft |
Tax History Compared to Growth
Tax History
| Year | Tax Paid | Tax Assessment Tax Assessment Total Assessment is a certain percentage of the fair market value that is determined by local assessors to be the total taxable value of land and additions on the property. | Land | Improvement |
|---|---|---|---|---|
| 2023 | $22,704 | $323,823 | $101,139 | $222,684 |
| 2022 | $20,726 | $307,308 | $95,981 | $211,327 |
| 2021 | $19,364 | $287,338 | $89,744 | $197,594 |
| 2020 | $18,646 | $277,890 | $86,793 | $191,097 |
| 2019 | $18,021 | $264,657 | $82,660 | $181,997 |
| 2018 | $17,212 | $253,309 | $79,116 | $174,193 |
| 2017 | $17,868 | $258,176 | $80,636 | $177,540 |
| 2016 | $18,206 | $258,700 | $80,800 | $177,900 |
| 2015 | -- | $248,100 | $77,500 | $170,600 |
| 2014 | -- | $248,100 | $77,500 | $170,600 |
| 2013 | -- | $248,100 | $77,500 | $170,600 |
Agents Affiliated with this Home
-
Rose Pagonis

Seller's Agent in 2025
Rose Pagonis
Keller Williams Infinity
(630) 248-5475
1 in this area
347 Total Sales
-
Alexander Pagonis

Seller Co-Listing Agent in 2025
Alexander Pagonis
Keller Williams Infinity
(630) 841-6624
1 in this area
192 Total Sales
-
Craig Foley

Buyer's Agent in 2025
Craig Foley
john greene Realtor
(331) 444-8792
1 in this area
115 Total Sales
Map
Source: Midwest Real Estate Data (MRED)
MLS Number: 12191459
APN: 02-05-309-006
- 2505 River Woods Dr
- 328 Royce Woods Ct
- 909 Lehigh Cir
- 2315 Fleetwood Ct
- 219 Fiala Woods Ct
- 2756 Fox River Ln
- 424 Dilorenzo Dr
- 322 Arlington Ave
- 2438 River Woods Dr
- 15 Pinnacle Ct
- 44 Oak Bluff Ct
- 16 Rock River Ct
- 849 Brompton Cir
- 2401 Lisson Rd
- 1040 Churchill Dr
- 1303 Bonnema Ave
- 2139 Riverlea Cir
- 51 Ford Ln
- 2340 Lisson Rd
- 531 Barclay Dr
