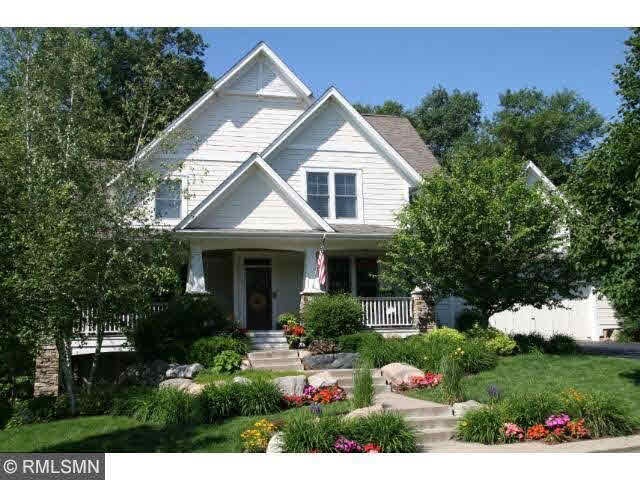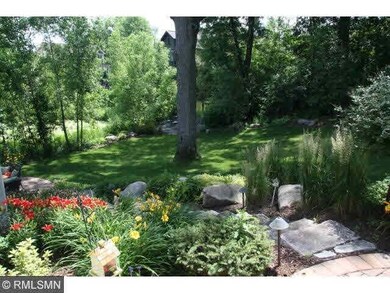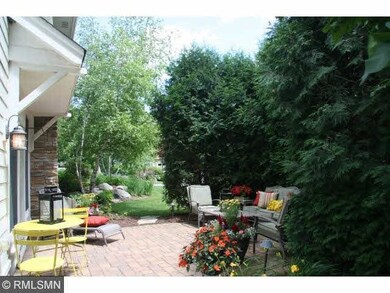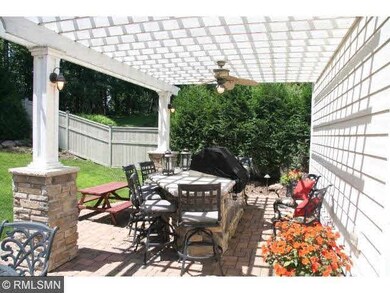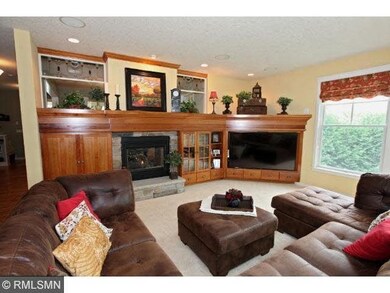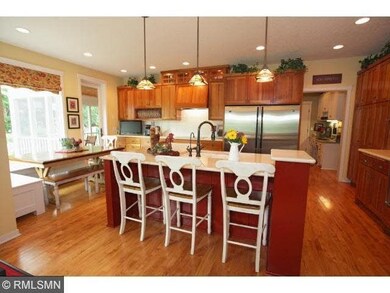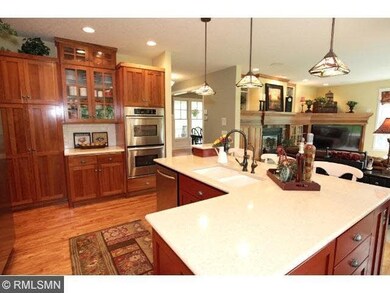
640 Newman Trail Stillwater, MN 55082
Estimated Value: $800,000 - $1,239,000
Highlights
- Deck
- Wood Flooring
- Breakfast Area or Nook
- Stillwater Middle School Rated A-
- Whirlpool Bathtub
- 2-minute walk to Heritage Square Park
About This Home
As of August 2014COME SEE THIS TRULY AMAZING HOME LOCATED ON A PRIVATE & BEAUTIFULLY LANDSCAPED YARD! THIS FORMER MODEL HOME IS TASTEFULLY DECORATED & HAS EXTENSIVE UPGRADES THROUGHOUT! PLEASE SEE SUPPLEMENT FOR A COMPLETE LIST OF ALL THE AMENITIES!
Last Listed By
Tom Drompp
Coldwell Banker Burnet Listed on: 06/24/2014
Home Details
Home Type
- Single Family
Est. Annual Taxes
- $8,680
Year Built
- Built in 2003
Lot Details
- 0.51 Acre Lot
- Lot Dimensions are 134x179x17
- Sprinkler System
- Landscaped with Trees
HOA Fees
- $59 Monthly HOA Fees
Home Design
- Brick Exterior Construction
- Poured Concrete
- Asphalt Shingled Roof
- Cement Board or Planked
Interior Spaces
- 2-Story Property
- Woodwork
- Ceiling Fan
- Gas Fireplace
- Formal Dining Room
- Home Security System
- Washer and Dryer Hookup
Kitchen
- Breakfast Area or Nook
- Eat-In Kitchen
- Built-In Oven
- Cooktop
- Microwave
- Dishwasher
- Disposal
Flooring
- Wood
- Tile
Bedrooms and Bathrooms
- 5 Bedrooms
- Walk Through Bedroom
- Walk-In Closet
- Primary Bathroom is a Full Bathroom
- Bathroom on Main Level
- Whirlpool Bathtub
- Bathtub With Separate Shower Stall
Finished Basement
- Walk-Out Basement
- Basement Fills Entire Space Under The House
- Sump Pump
- Drain
Parking
- 4 Car Attached Garage
- Garage Door Opener
- Driveway
Eco-Friendly Details
- Air Exchanger
Outdoor Features
- Deck
- Patio
- Porch
Utilities
- Forced Air Heating and Cooling System
- Furnace Humidifier
- Water Softener is Owned
Community Details
- Association fees include shared amenities
Listing and Financial Details
- Assessor Parcel Number 3103020210023
Ownership History
Purchase Details
Home Financials for this Owner
Home Financials are based on the most recent Mortgage that was taken out on this home.Purchase Details
Similar Homes in Stillwater, MN
Home Values in the Area
Average Home Value in this Area
Purchase History
| Date | Buyer | Sale Price | Title Company |
|---|---|---|---|
| Quam Steven J | $800,000 | Burnet Title | |
| Meyer Nicholas J | $113,000 | -- |
Mortgage History
| Date | Status | Borrower | Loan Amount |
|---|---|---|---|
| Open | Quam Steven J | $300,000 | |
| Closed | Quam Steven J | $500,000 | |
| Previous Owner | Meyer Nicholas J | $160,000 | |
| Previous Owner | Meyer Nicholas J | $417,000 | |
| Previous Owner | Meyer Nicholas J | $417,000 |
Property History
| Date | Event | Price | Change | Sq Ft Price |
|---|---|---|---|---|
| 08/29/2014 08/29/14 | Sold | $800,000 | -3.0% | $157 / Sq Ft |
| 08/05/2014 08/05/14 | Pending | -- | -- | -- |
| 06/24/2014 06/24/14 | For Sale | $825,000 | -- | $162 / Sq Ft |
Tax History Compared to Growth
Tax History
| Year | Tax Paid | Tax Assessment Tax Assessment Total Assessment is a certain percentage of the fair market value that is determined by local assessors to be the total taxable value of land and additions on the property. | Land | Improvement |
|---|---|---|---|---|
| 2023 | $12,156 | $895,500 | $186,200 | $709,300 |
| 2022 | $9,362 | $837,900 | $186,200 | $651,700 |
| 2021 | $8,574 | $713,200 | $158,500 | $554,700 |
| 2020 | $8,592 | $676,000 | $135,500 | $540,500 |
| 2019 | $8,246 | $670,000 | $115,500 | $554,500 |
| 2018 | $8,474 | $616,100 | $110,500 | $505,600 |
| 2017 | $8,712 | $631,100 | $115,500 | $515,600 |
| 2016 | $8,572 | $621,200 | $95,000 | $526,200 |
| 2015 | $8,368 | $607,100 | $95,000 | $512,100 |
| 2013 | -- | $570,900 | $73,500 | $497,400 |
Agents Affiliated with this Home
-
T
Seller's Agent in 2014
Tom Drompp
Coldwell Banker Burnet
-
K
Seller Co-Listing Agent in 2014
Kari Drompp
Coldwell Banker Burnet
Map
Source: REALTOR® Association of Southern Minnesota
MLS Number: 4638970
APN: 31-030-20-21-0023
- 614 Eben Ct
- 3354 Pioneer Place
- 3702 Planting Green
- 1024 Legend Blvd
- 207 Pine Hollow Green
- 237 Rutherford Rd
- 1025 Legend Blvd
- 3190 Ilo Way
- 7275 Manning Ave N
- 3145 Ilo Way
- TBD Settlers Way
- 1105 Timber Way
- XXX Settlers Way
- 2635 Greenmeadow Ct
- 519 Edgewood Ave
- 2614 Hawthorne Ln
- 152 Northland Terrace
- 2317 Hidden Valley Ln
- 420 Laurie Ln
- 976 Creekside Crossing
- 640 Newman Trail
- 650 Newman Trail
- 635 Newman Trail
- 645 Newman Trail
- 625 Newman Trail
- 565 Newman Trail
- 620 Newman Trail
- 559 Newman Trail
- 595 Newman Trail
- 705 Liberty Ct
- 553 Newman Trail
- 655 Newman Trail
- 614 Newman Trail
- 613 Newman Trail
- 715 Liberty Ct
- 715 Liberty Ct Unit 1
- 725 Reunion Rd
- 543 Adeline Green
- 547 Adeline Green
- 590 Newman Trail
