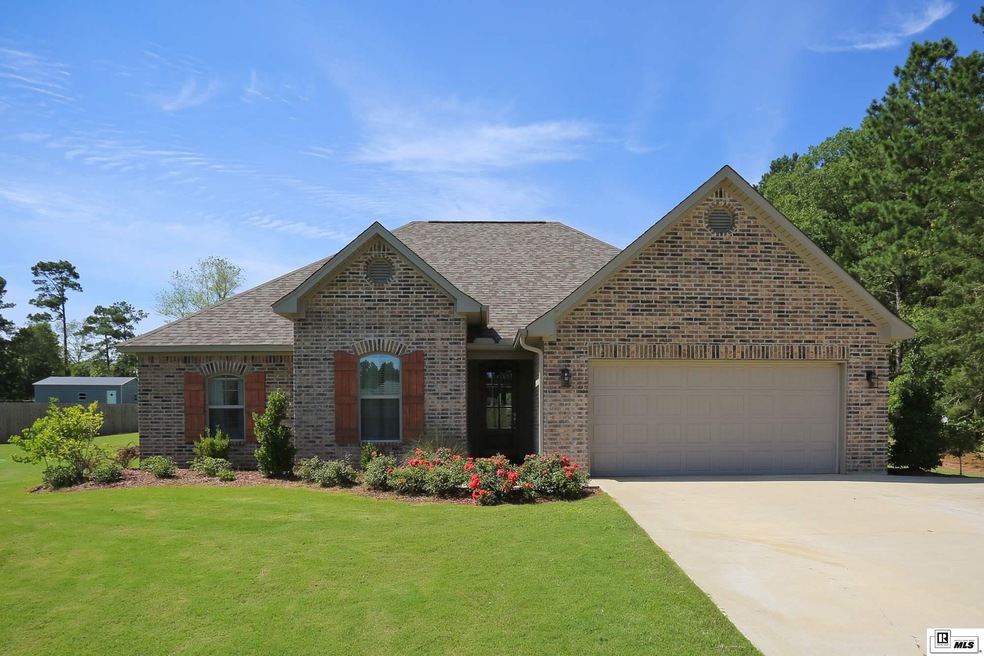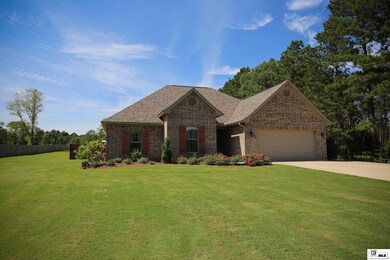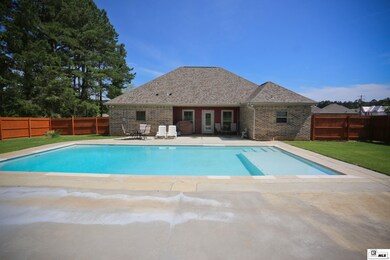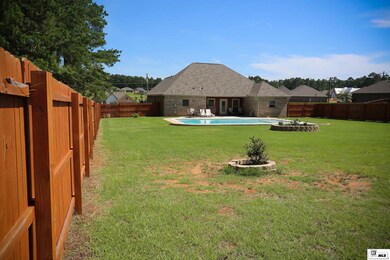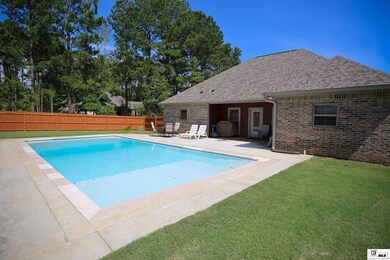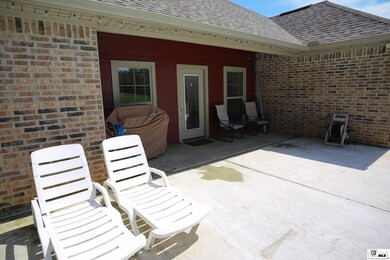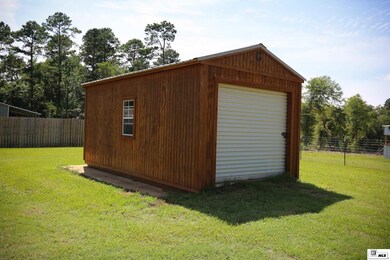
640 Par Road 441 Ruston, LA 71270
Highlights
- In Ground Pool
- Traditional Architecture
- Covered patio or porch
- Choudrant Elementary School Rated A-
- Hydromassage or Jetted Bathtub
- 2 Car Attached Garage
About This Home
As of November 2019Wonderful 4/2 home on 1.36 acres with fenced yard, shop and in-ground pool. Wood ceilings on front porch, foyer and dining room area add an extra touch of elegance. The living room offers windows overlooking the patio and pool area, a fireplace with built in cabinets on both sides. The living room opens to the dining area and the kitchen. The kitchen has a bar for counter dining and upgraded stainless steel appliances. Make your viewing plans today! Price reduction due to sellers needing to proceed with their relocation.
Last Agent to Sell the Property
Pamela Bunn
Acres & Avenues Realty License #995684388 Listed on: 06/21/2019
Home Details
Home Type
- Single Family
Est. Annual Taxes
- $1,904
Year Built
- 2017
Lot Details
- 1 Acre Lot
- Wood Fence
- Landscaped
- Cleared Lot
Home Design
- Traditional Architecture
- Brick Veneer
- Slab Foundation
- Architectural Shingle Roof
Interior Spaces
- 1-Story Property
- Ceiling Fan
- Self Contained Fireplace Unit Or Insert
- Gas Log Fireplace
- Double Pane Windows
- Vinyl Clad Windows
- Living Room with Fireplace
- Fire and Smoke Detector
- Washer and Dryer Hookup
Kitchen
- Gas Oven
- Gas Range
- Microwave
- Dishwasher
Bedrooms and Bathrooms
- 4 Bedrooms
- Walk-In Closet
- Hydromassage or Jetted Bathtub
Parking
- 2 Car Attached Garage
- Garage Door Opener
Outdoor Features
- In Ground Pool
- Covered patio or porch
- Outbuilding
Utilities
- Central Heating and Cooling System
- Heating System Uses Natural Gas
- Gas Available
- Gas Water Heater
- Septic Tank
- Internet Available
- Cable TV Available
Listing and Financial Details
- Assessor Parcel Number 04182407004
Similar Homes in Ruston, LA
Home Values in the Area
Average Home Value in this Area
Property History
| Date | Event | Price | Change | Sq Ft Price |
|---|---|---|---|---|
| 11/13/2019 11/13/19 | Sold | -- | -- | -- |
| 09/20/2019 09/20/19 | Price Changed | $315,000 | -4.5% | $124 / Sq Ft |
| 07/20/2019 07/20/19 | Price Changed | $329,900 | -2.7% | $130 / Sq Ft |
| 07/01/2019 07/01/19 | Price Changed | $339,000 | -2.6% | $133 / Sq Ft |
| 06/21/2019 06/21/19 | For Sale | $348,000 | +20.8% | $137 / Sq Ft |
| 05/30/2017 05/30/17 | Sold | -- | -- | -- |
| 03/14/2017 03/14/17 | Pending | -- | -- | -- |
| 03/14/2017 03/14/17 | For Sale | $288,000 | -- | $113 / Sq Ft |
Tax History Compared to Growth
Agents Affiliated with this Home
-
P
Seller's Agent in 2019
Pamela Bunn
Acres & Avenues Realty
-
Joe Peace

Buyer's Agent in 2019
Joe Peace
Lincoln Realty
(318) 251-7197
41 Total Sales
-
Jay Melancon

Seller Co-Listing Agent in 2017
Jay Melancon
Acres & Avenues Realty
(318) 254-3250
75 Total Sales
Map
Source: Northeast REALTORS® of Louisiana
MLS Number: 188734
- 269 Belmont Blvd
- 233 Belmont Blvd
- 147 Frogmore Dr
- 102 Camillia Cir
- 294 Moody Rd
- 128 E Ridge Terrace
- 3252 Highway 821
- 3163 Highway 33
- 186 Deer Creek Rd
- 263 Mount Harmony Church Rd
- 209 Mount Harmony Church Rd
- 193 Mount Harmony Church Rd
- 2420 Highway 33
- 137 Mount Harmony Church Rd
- Lot 1B Unit 1 Harmony Church Rd
- 1729 Farmerville Hwy
- 0000 Louisiana 33
- 0 Louisiana 33
- 136 Shade Tree Trace
- 3202 Canal St
