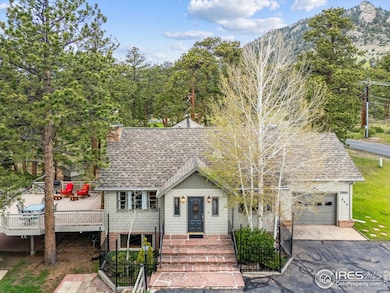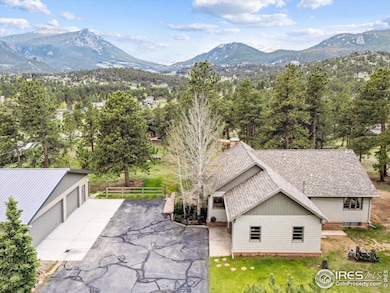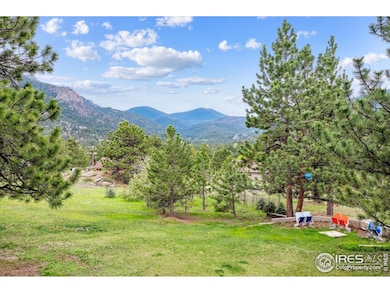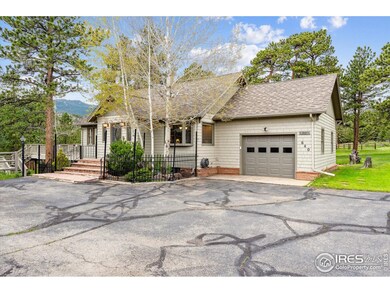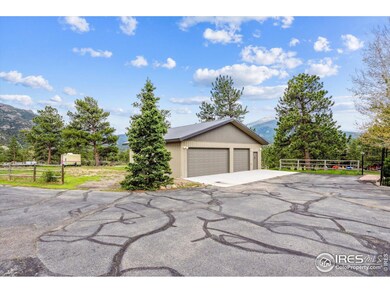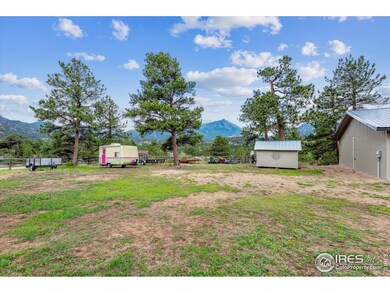
640 Pinewood Ln Estes Park, CO 80517
Highlights
- Parking available for a boat
- 1.23 Acre Lot
- Mountain View
- Two Primary Bedrooms
- Open Floorplan
- Deck
About This Home
As of June 2025Discover mountain living at its finest! Updated Estes Park ranch style home where mountain charm meets modern updates. Step inside to a warm, log cabin feel complemented by modern updates including hardwood floors, a remodeled eat-in kitchen, and stylish updated bathrooms. The open floor plan flows seamlessly from the cozy family room with a gas fireplace to the dining space and out onto a large composite deck, ideal for entertaining, relaxing, or soaking in the wide open views of the mountains while watching elk and deer stroll by. This spacious 4-bedroom, 3-bath ranch home sits on a peaceful 1.23-acre flat lot with lots of mature trees and breathtaking views of the mountains and wildlife. With two primary bedrooms-one on the main level and one in the bright, garden-level basement with its own private entrance-this home offers flexible living options perfect for guests or vacation rentals. The lower level includes a spacious great room, a second primary suite, an office or fourth bedroom, a large laundry and storage area, and tons of natural light. Outside, enjoy a one-car attached garage, a four-car detached garage/shop with heat, electricity, and insulation, and an extra shed with power. The land is flat and easy to use, with mature trees and a partially fenced area around the detached garage/shop. There's plenty of room for an RV or to park your toys. All appliances, including washer and dryer, are included. Just minutes from the beauty of Rocky Mountain National Park and all the fun of downtown Estes Park, this home combines rustic charm, modern living, and scenic serenity.
Home Details
Home Type
- Single Family
Est. Annual Taxes
- $3,594
Year Built
- Built in 1949
Lot Details
- 1.23 Acre Lot
- Partially Fenced Property
- Rock Outcropping
- Level Lot
- Landscaped with Trees
Parking
- 5 Car Detached Garage
- Garage Door Opener
- Parking available for a boat
Home Design
- Wood Frame Construction
- Composition Roof
- Metal Roof
- Wood Siding
Interior Spaces
- 3,279 Sq Ft Home
- 1-Story Property
- Open Floorplan
- Gas Fireplace
- Double Pane Windows
- Window Treatments
- Family Room
- Dining Room
- Wood Flooring
- Mountain Views
- Attic Fan
- Fire and Smoke Detector
Kitchen
- Eat-In Kitchen
- Electric Oven or Range
- <<selfCleaningOvenToken>>
- <<microwave>>
- Dishwasher
- Kitchen Island
- Trash Compactor
- Disposal
Bedrooms and Bathrooms
- 4 Bedrooms
- Double Master Bedroom
- Walk-In Closet
Laundry
- Dryer
- Washer
Basement
- Basement Fills Entire Space Under The House
- Sump Pump
- Laundry in Basement
- Natural lighting in basement
Outdoor Features
- Deck
- Separate Outdoor Workshop
- Outdoor Storage
Schools
- Estes Park Elementary And Middle School
- Estes Park High School
Utilities
- Cooling Available
- Baseboard Heating
- Hot Water Heating System
- High Speed Internet
- Satellite Dish
- Cable TV Available
Community Details
- No Home Owners Association
- Thompson S Pinewood Acres Subdivision
Listing and Financial Details
- Assessor Parcel Number R0531260
Ownership History
Purchase Details
Home Financials for this Owner
Home Financials are based on the most recent Mortgage that was taken out on this home.Purchase Details
Home Financials for this Owner
Home Financials are based on the most recent Mortgage that was taken out on this home.Purchase Details
Purchase Details
Similar Homes in Estes Park, CO
Home Values in the Area
Average Home Value in this Area
Purchase History
| Date | Type | Sale Price | Title Company |
|---|---|---|---|
| Warranty Deed | $873,472 | Homestead Title | |
| Warranty Deed | $315,000 | -- | |
| Warranty Deed | $275,000 | -- | |
| Warranty Deed | $162,000 | -- |
Mortgage History
| Date | Status | Loan Amount | Loan Type |
|---|---|---|---|
| Open | $357,852 | New Conventional | |
| Previous Owner | $263,000 | New Conventional | |
| Previous Owner | $289,535 | New Conventional | |
| Previous Owner | $100,000 | Credit Line Revolving | |
| Previous Owner | $322,700 | Unknown | |
| Previous Owner | $43,000 | Credit Line Revolving | |
| Previous Owner | $130,000 | Credit Line Revolving | |
| Previous Owner | $100,000 | Credit Line Revolving | |
| Previous Owner | $75,000 | Unknown | |
| Previous Owner | $236,250 | No Value Available |
Property History
| Date | Event | Price | Change | Sq Ft Price |
|---|---|---|---|---|
| 06/26/2025 06/26/25 | Sold | $873,472 | -0.2% | $266 / Sq Ft |
| 06/05/2025 06/05/25 | Pending | -- | -- | -- |
| 05/30/2025 05/30/25 | For Sale | $875,000 | -- | $267 / Sq Ft |
Tax History Compared to Growth
Tax History
| Year | Tax Paid | Tax Assessment Tax Assessment Total Assessment is a certain percentage of the fair market value that is determined by local assessors to be the total taxable value of land and additions on the property. | Land | Improvement |
|---|---|---|---|---|
| 2025 | $3,594 | $59,449 | $19,765 | $39,684 |
| 2024 | $3,532 | $59,449 | $19,765 | $39,684 |
| 2022 | $2,733 | $42,736 | $13,205 | $29,531 |
| 2021 | $2,806 | $43,965 | $13,585 | $30,380 |
| 2020 | $2,609 | $40,956 | $12,799 | $28,157 |
| 2019 | $2,595 | $40,956 | $12,799 | $28,157 |
| 2018 | $3,093 | $46,282 | $12,096 | $34,186 |
| 2017 | $3,110 | $46,282 | $12,096 | $34,186 |
| 2016 | $2,290 | $38,463 | $13,134 | $25,329 |
| 2015 | $2,314 | $38,460 | $13,130 | $25,330 |
| 2014 | $1,992 | $34,890 | $12,740 | $22,150 |
Agents Affiliated with this Home
-
Greg Drake

Seller's Agent in 2025
Greg Drake
Realty Professionals, LLC
(303) 884-0990
1 in this area
204 Total Sales
-
Seth Hanson

Buyer's Agent in 2025
Seth Hanson
Group Harmony
(970) 229-0700
54 in this area
232 Total Sales
Map
Source: IRES MLS
MLS Number: 1035360
APN: 34011-18-009
- 2175 Carriage Dr
- 1736 Dekker Cir
- 405 Pawnee Dr
- 407 Pawnee Dr
- 1545 Prospect Mountain Rd
- 2441 Spruce Ave
- 2408 Longview Dr
- 1692 Prospect Estates Dr
- 1224 Brook Dr
- 402 Bluebird Ln
- 2505 Longview Dr
- 1230 Brook Dr
- 1015 Hide a Way Ln
- 609 Whispering Pines Dr
- 0 Governors Ln Unit 1035838
- 303 Curry Dr
- 1021 Hide a Way Ln
- 1411 Vail Ct
- 272 Solomon Dr
- 2516 Pine Meadow Dr

