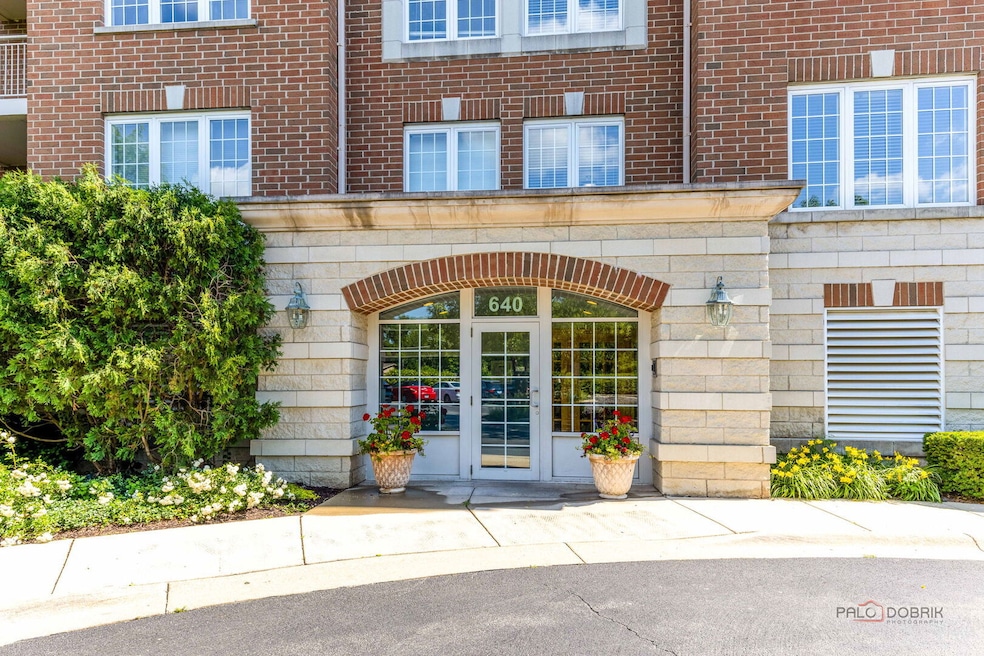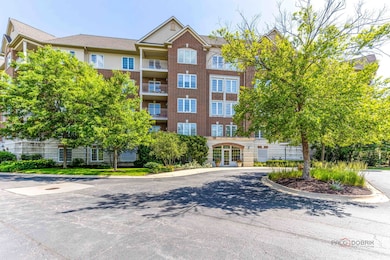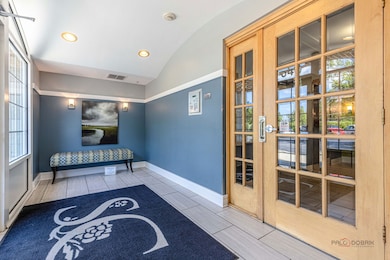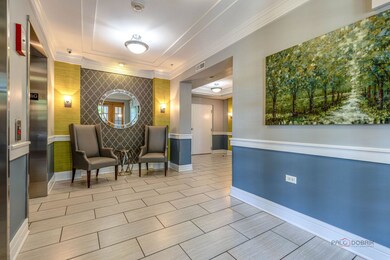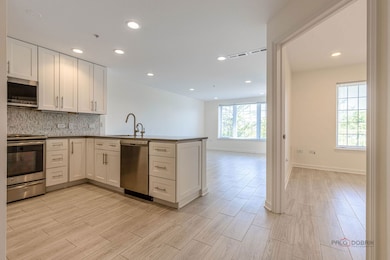
640 Robert York Ave Unit 306 Deerfield, IL 60015
Highlights
- Landscaped Professionally
- Lock-and-Leave Community
- Balcony
- Kipling Elementary School Rated A
- Stainless Steel Appliances
- Intercom
About This Home
As of July 2025Welcome to 640 Robert York Avenue, Unit 306, where style meets comfort in the heart of Deerfield! This stunning renovated condo is a delightful blend of modern convenience and elegant design, boasting 2 bedrooms and 2 bathrooms across an expansive 1,254 square feet. Condo is freshly painted with new luxury vinyl tile in the primary bedroom. As you enter, prepare to be charmed by the grey and white porcelain tile floors that meander gracefully through most of the unit. The open-concept living area is your canvas for entertaining guests or sinking into your favorite chair after a busy day. The kitchen, a true culinary masterpiece, features custom white cabinetry, gleaming stainless steel appliances, quartz countertops, and a Carrara marble backsplash that would make even the most seasoned chef swoon. Your serene sanctuary awaits in the Primary Suite, where an oversized shower and custom vanity in the spa-like bathroom provide a daily dose of luxury. The spacious walk-in closet, equipped with an Elfa system, is ready to accommodate even the most expansive wardrobe. Whether it's for visiting guests or a peaceful home office, the second bedroom adapts effortlessly to your needs. Laundry becomes a breeze with a front-load washer and dryer conveniently installed in the unit. Step out onto your east-facing balcony and let nature's embrace enhance your morning coffee or evening unwind time, all while overlooking tranquil treetops. Embrace the community vibe in this low-rise, pet-friendly building, where privacy and neighborly spirit harmoniously coexist. With on-site parking, an assigned parking space in the heated garage and an assigned storage locker, convenience is a key feature. The building's amenities, including an elevator, intercom and a security system, add to your comfort and peace of mind. Nestled in vibrant Downtown Deerfield, you're just steps away from shopping, dining, and the Metra Station. Enjoy Whole Foods, Rosebud, Tricoci Salon, Chase Bank, Walgreens and the Farmers Market just a few blocks away. This home isn't just a place to live - it's a lifestyle waiting to be embraced. Available for immediate occupancy and the smart choice for your next chapter!
Property Details
Home Type
- Condominium
Est. Annual Taxes
- $7,648
Year Built
- Built in 2002
Lot Details
- Landscaped Professionally
- Sprinkler System
HOA Fees
- $404 Monthly HOA Fees
Parking
- 1 Car Garage
- Driveway
- Parking Included in Price
Home Design
- Brick Exterior Construction
- Asphalt Roof
- Concrete Perimeter Foundation
Interior Spaces
- 1,254 Sq Ft Home
- 4-Story Property
- Ceiling Fan
- Window Screens
- Family Room
- Combination Dining and Living Room
- Storage
Kitchen
- Range
- Microwave
- Dishwasher
- Stainless Steel Appliances
- Disposal
Flooring
- Porcelain Tile
- Vinyl
Bedrooms and Bathrooms
- 2 Bedrooms
- 2 Potential Bedrooms
- Walk-In Closet
- 2 Full Bathrooms
- Separate Shower
Laundry
- Laundry Room
- Dryer
- Washer
Home Security
- Home Security System
- Intercom
Schools
- Kipling Elementary School
- Alan B Shepard Middle School
- Deerfield High School
Utilities
- Forced Air Heating and Cooling System
- Radiant Heating System
- Lake Michigan Water
Additional Features
- Handicap Shower
- Balcony
Community Details
Overview
- Association fees include heat, water, gas, parking, insurance, security, exterior maintenance, lawn care, scavenger, snow removal
- 40 Units
- Jeff Blatt Association, Phone Number (312) 450-8889
- Mid-Rise Condominium
- South Commons Subdivision
- Property managed by ADVANTAGE MANAGEMENT
- Lock-and-Leave Community
Amenities
- Common Area
- Community Storage Space
- Elevator
Pet Policy
- Pets up to 35 lbs
- Limit on the number of pets
- Dogs and Cats Allowed
Security
- Resident Manager or Management On Site
- Fire Sprinkler System
Ownership History
Purchase Details
Home Financials for this Owner
Home Financials are based on the most recent Mortgage that was taken out on this home.Purchase Details
Purchase Details
Home Financials for this Owner
Home Financials are based on the most recent Mortgage that was taken out on this home.Purchase Details
Similar Homes in Deerfield, IL
Home Values in the Area
Average Home Value in this Area
Purchase History
| Date | Type | Sale Price | Title Company |
|---|---|---|---|
| Warranty Deed | $425,000 | Chicago Title | |
| Administrators Deed | -- | Law Office Of Susan M Rentschl | |
| Warranty Deed | $263,000 | Attorney | |
| Warranty Deed | $252,500 | -- |
Mortgage History
| Date | Status | Loan Amount | Loan Type |
|---|---|---|---|
| Previous Owner | $150,000 | Unknown |
Property History
| Date | Event | Price | Change | Sq Ft Price |
|---|---|---|---|---|
| 07/23/2025 07/23/25 | Sold | $525,000 | 0.0% | $419 / Sq Ft |
| 07/03/2025 07/03/25 | Pending | -- | -- | -- |
| 06/27/2025 06/27/25 | Price Changed | $525,000 | -8.7% | $419 / Sq Ft |
| 06/26/2025 06/26/25 | For Sale | $575,000 | +35.3% | $459 / Sq Ft |
| 08/22/2024 08/22/24 | Sold | $425,000 | +18.4% | $339 / Sq Ft |
| 08/12/2024 08/12/24 | Pending | -- | -- | -- |
| 08/08/2024 08/08/24 | For Sale | $359,000 | +36.5% | $286 / Sq Ft |
| 07/08/2016 07/08/16 | Sold | $263,000 | -0.8% | $210 / Sq Ft |
| 06/01/2016 06/01/16 | Pending | -- | -- | -- |
| 05/17/2016 05/17/16 | For Sale | $265,000 | -- | $211 / Sq Ft |
Tax History Compared to Growth
Tax History
| Year | Tax Paid | Tax Assessment Tax Assessment Total Assessment is a certain percentage of the fair market value that is determined by local assessors to be the total taxable value of land and additions on the property. | Land | Improvement |
|---|---|---|---|---|
| 2024 | $7,648 | $93,033 | $21,149 | $71,884 |
| 2023 | $7,746 | $89,284 | $20,297 | $68,987 |
| 2022 | $7,746 | $87,772 | $15,817 | $71,955 |
| 2021 | $7,296 | $84,624 | $15,250 | $69,374 |
| 2020 | $7,018 | $84,802 | $15,282 | $69,520 |
| 2019 | $6,860 | $84,658 | $15,256 | $69,402 |
| 2018 | $6,134 | $79,322 | $16,171 | $63,151 |
| 2017 | $6,085 | $79,069 | $16,119 | $62,950 |
| 2016 | $5,906 | $76,079 | $15,509 | $60,570 |
| 2015 | $5,768 | $71,483 | $14,572 | $56,911 |
| 2014 | $5,374 | $66,169 | $14,675 | $51,494 |
| 2012 | $5,256 | $65,586 | $14,546 | $51,040 |
Agents Affiliated with this Home
-
Hope Korn

Seller's Agent in 2025
Hope Korn
Compass
(847) 668-7653
1 in this area
73 Total Sales
-
Pam Devendorf

Buyer's Agent in 2025
Pam Devendorf
Coldwell Banker Realty
(847) 989-0711
5 in this area
47 Total Sales
-
Beth Alberts

Seller's Agent in 2024
Beth Alberts
Compass
(773) 991-2560
3 in this area
163 Total Sales
-
Andee Hausman

Buyer's Agent in 2024
Andee Hausman
Compass
(847) 209-4287
3 in this area
361 Total Sales
-
Paul Lopata

Seller's Agent in 2016
Paul Lopata
Mark Allen Realty ERA Powered
(847) 361-7577
6 Total Sales
-
Ellen Chukerman

Buyer's Agent in 2016
Ellen Chukerman
Compass
(847) 432-8959
1 in this area
54 Total Sales
Map
Source: Midwest Real Estate Data (MRED)
MLS Number: 12403880
APN: 16-33-107-183
- 441 Kelburn Rd Unit 111
- 449 Elm St Unit 2B
- 964 Brookside Ln
- 1015 Deerfield Rd Unit 132
- 422 Kelburn Rd Unit 223
- 1038 Brookside Ln
- 1016 Deerfield Rd
- 361 Kelburn Rd Unit 316
- 362 Kelburn Rd Unit 124
- 437 Longfellow Ave
- 351 Kelburn Rd Unit 112
- 845 Woodward Ave
- 860 Kenton Rd
- 1044 Chestnut St
- 155 Bentley Ct
- 1145 Wincanton Dr
- 143 Willow Ave
- 1210 Blackthorn Ln
- 1219 Parkside Ln
- 1240 Warrington Rd
