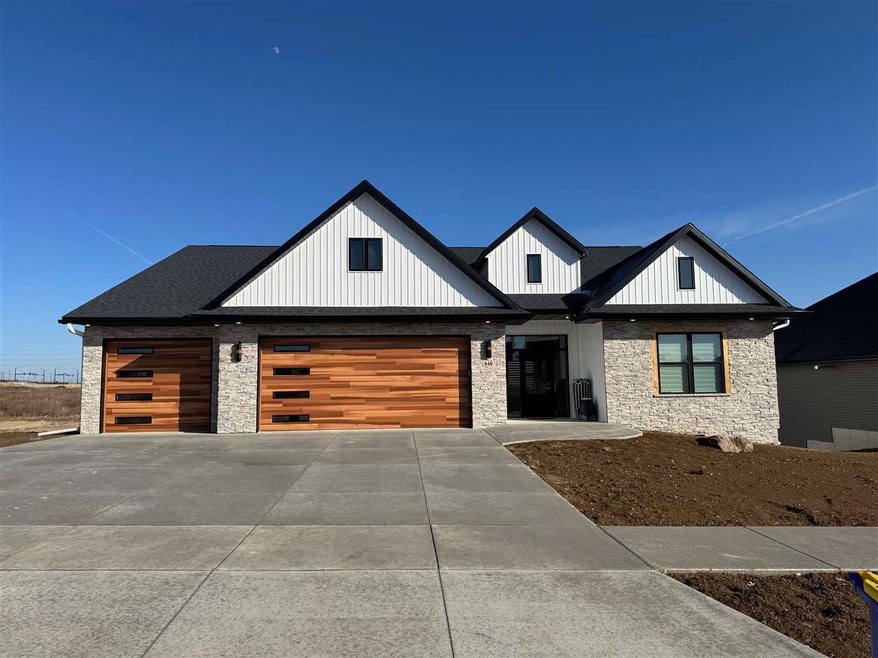
$997,500
- 5 Beds
- 4.5 Baths
- 4,089 Sq Ft
- 640 Rock Ridge Rd
- Tiffin, IA
Prepare to be captivated by this one-of-a-kind, designer-curated zero entry walk-out ranch, perfectly poised on the water's edge in Tiffin. This isn't just a home; it's a statement of modern luxury, where every detail is meticulously crafted. The jaw-dropping secret? All $65k incredible, high-end upgrades have NOT been factored into the asking price, ensuring you an amazing deal! Working with a
Julie Dancer Lepic-Kroeger, REALTORS
