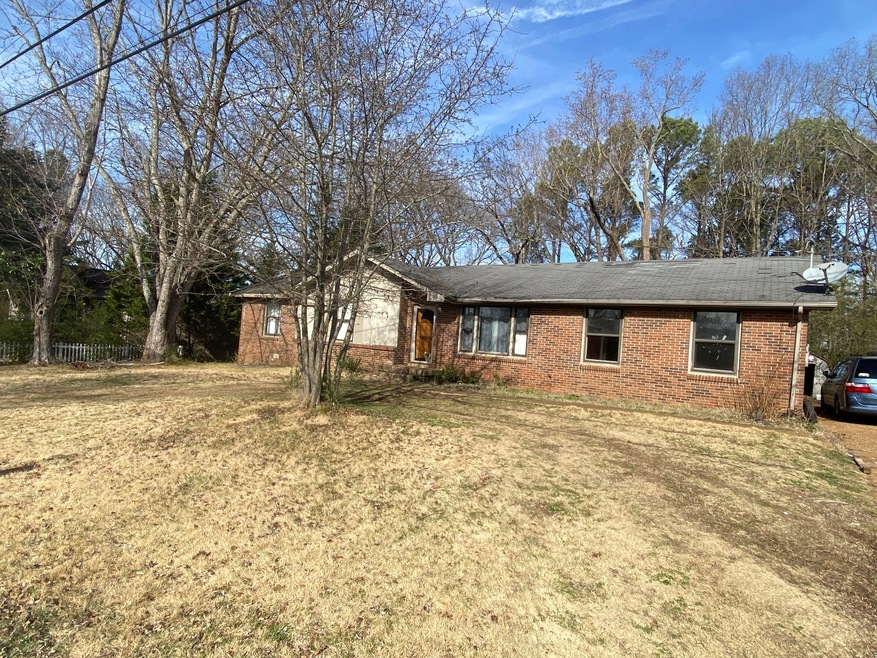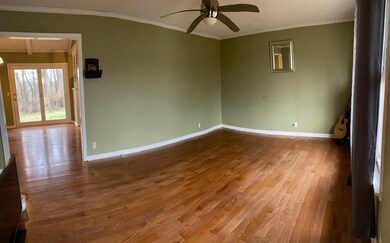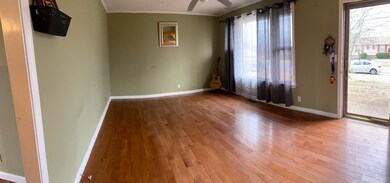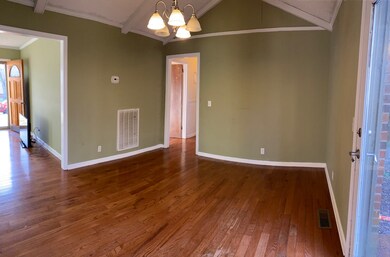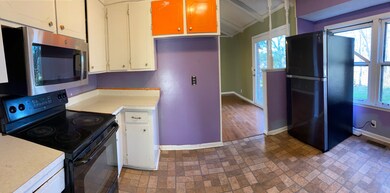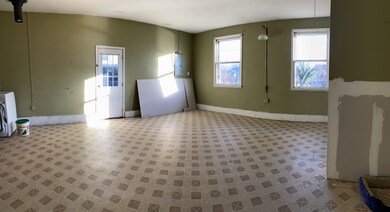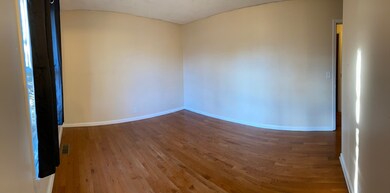
640 Roxanne Dr Antioch, TN 37013
Fairlane NeighborhoodAbout This Home
As of April 2022This is a prime location. Unlimited potential to this Ranch Style, Brick Home. This home features hard wood flooring, vaulted ceiling in the dining room area. Lots of space in the front and backyard with mature trees. Perfect for all your barbecues, entertaining and relaxing. Inspections welcome on a pass/fail but no repairs.
Home Details
Home Type
Single Family
Est. Annual Taxes
$2,583
Year Built
1973
Lot Details
0
Listing Details
- Property Type: Residential
- Property Sub Type: Single Family Residence
- Above Grade Finished Sq Ft: 1244
- Architectural Style: Ranch
- Carport Y N: No
- Directions: From I-24, take exit 59 to Bell Rd. Turn right on Bell RD. Turn right on Brookview Estates Dr. Right on Roxanne Dr.
- Garage Yn: No
- Lot Size: 85 X 122
- New Construction: No
- Property Attached Yn: No
- Building Stories: 1
- Subdivision Name: Brook View Estates
- Year Built Details: EXIST
- Special Features: None
- Stories: 1
- Year Built: 1973
Interior Features
- Appliances: Microwave, Refrigerator
- Has Basement: Crawl Space
- Full Bathrooms: 1
- Half Bathrooms: 1
- Total Bedrooms: 3
- Fireplace: No
- Flooring: Finished Wood, Vinyl
- Interior Amenities: Ceiling Fan(s), Extra Closets, High Speed Internet, Utility Connection
- Main Level Bedrooms: 3
Exterior Features
- Roof: Shingle
- Construction Type: Brick
- Lot Features: Level
- Pool Private: No
- Waterfront: No
Garage/Parking
- Attached Garage: No
Utilities
- Cooling: Central Air, Electric
- Heating: Central
- Cooling Y N: Yes
- Heating Yn: Yes
- Sewer: Public Sewer
- Water Source: Public
Condo/Co-op/Association
- Senior Community: No
Schools
- Elementary School: Henry Maxwell Elementary School
- High School: Cane Ridge High School
- Middle Or Junior School: Thurgood Marshall Middle School
Multi Family
- Above Grade Finished Area Units: Square Feet
Tax Info
- Tax Annual Amount: 1434
Ownership History
Purchase Details
Home Financials for this Owner
Home Financials are based on the most recent Mortgage that was taken out on this home.Purchase Details
Home Financials for this Owner
Home Financials are based on the most recent Mortgage that was taken out on this home.Purchase Details
Purchase Details
Home Financials for this Owner
Home Financials are based on the most recent Mortgage that was taken out on this home.Similar Homes in the area
Home Values in the Area
Average Home Value in this Area
Purchase History
| Date | Type | Sale Price | Title Company |
|---|---|---|---|
| Warranty Deed | $257,000 | None Listed On Document | |
| Warranty Deed | $122,000 | -- | |
| Trustee Deed | $76,287 | -- | |
| Warranty Deed | $103,000 | -- |
Mortgage History
| Date | Status | Loan Amount | Loan Type |
|---|---|---|---|
| Previous Owner | $120,115 | FHA | |
| Previous Owner | $30,900 | Unknown | |
| Previous Owner | $72,100 | No Value Available | |
| Closed | $30,900 | No Value Available |
Property History
| Date | Event | Price | Change | Sq Ft Price |
|---|---|---|---|---|
| 04/29/2022 04/29/22 | Sold | $400,000 | +2.6% | $235 / Sq Ft |
| 04/17/2022 04/17/22 | Pending | -- | -- | -- |
| 04/12/2022 04/12/22 | For Sale | $389,900 | +51.7% | $229 / Sq Ft |
| 01/21/2022 01/21/22 | Sold | $257,000 | +4.0% | $207 / Sq Ft |
| 01/17/2022 01/17/22 | Pending | -- | -- | -- |
| 01/12/2022 01/12/22 | For Sale | $247,000 | -- | $199 / Sq Ft |
Tax History Compared to Growth
Tax History
| Year | Tax Paid | Tax Assessment Tax Assessment Total Assessment is a certain percentage of the fair market value that is determined by local assessors to be the total taxable value of land and additions on the property. | Land | Improvement |
|---|---|---|---|---|
| 2024 | $2,583 | $79,375 | $11,750 | $67,625 |
| 2023 | $2,583 | $79,375 | $11,750 | $67,625 |
| 2022 | $1,718 | $52,800 | $11,750 | $41,050 |
| 2021 | $1,736 | $52,800 | $11,750 | $41,050 |
| 2020 | $1,434 | $33,975 | $8,000 | $25,975 |
| 2019 | $1,072 | $33,975 | $8,000 | $25,975 |
| 2018 | $1,072 | $33,975 | $8,000 | $25,975 |
| 2017 | $1,072 | $33,975 | $8,000 | $25,975 |
| 2016 | $1,139 | $25,225 | $6,000 | $19,225 |
| 2015 | $1,139 | $25,225 | $6,000 | $19,225 |
| 2014 | $1,139 | $25,225 | $6,000 | $19,225 |
Agents Affiliated with this Home
-
Ayoub Eshak
A
Seller's Agent in 2022
Ayoub Eshak
Majesty Realty
(615) 243-9139
1 in this area
22 Total Sales
-
Joy Clark

Seller's Agent in 2022
Joy Clark
Century 21 Premier
(615) 859-9500
1 in this area
18 Total Sales
-
Michael Adly
M
Seller Co-Listing Agent in 2022
Michael Adly
Majesty Realty
(615) 243-9139
8 in this area
167 Total Sales
-
Christine Scales

Buyer's Agent in 2022
Christine Scales
Dyad Real Estate and Property Management
(615) 673-5540
3 in this area
136 Total Sales
-
Bryan Jones

Buyer Co-Listing Agent in 2022
Bryan Jones
Dyad Real Estate and Property Management
(615) 879-5364
2 in this area
240 Total Sales
Map
Source: Realtracs
MLS Number: 2346334
APN: 162-10-0-180
- 117 Robert Yoest Dr
- 203 Townes Dr
- 5061 Mclendon Dr
- 161 Tusculum Rd
- 1456 Bell Rd
- 228 Old Tusculum Rd
- 201 Sterry Ct
- 5007 Olivia Dr
- 5001 Mclendon Dr
- 1580 Bell Rd
- 217 Sterry Ct
- 304 Jenny Murff Dr
- 101 Bart Dr
- 273 Ocala Dr
- 4985 Shihmen Dr
- 1047 Brittany Park Dr
- 73 Tusculum Rd
- 1148 Brittany Park Ln
- 1015 Brittany Park Dr
- 1009 Brittany Park Dr
