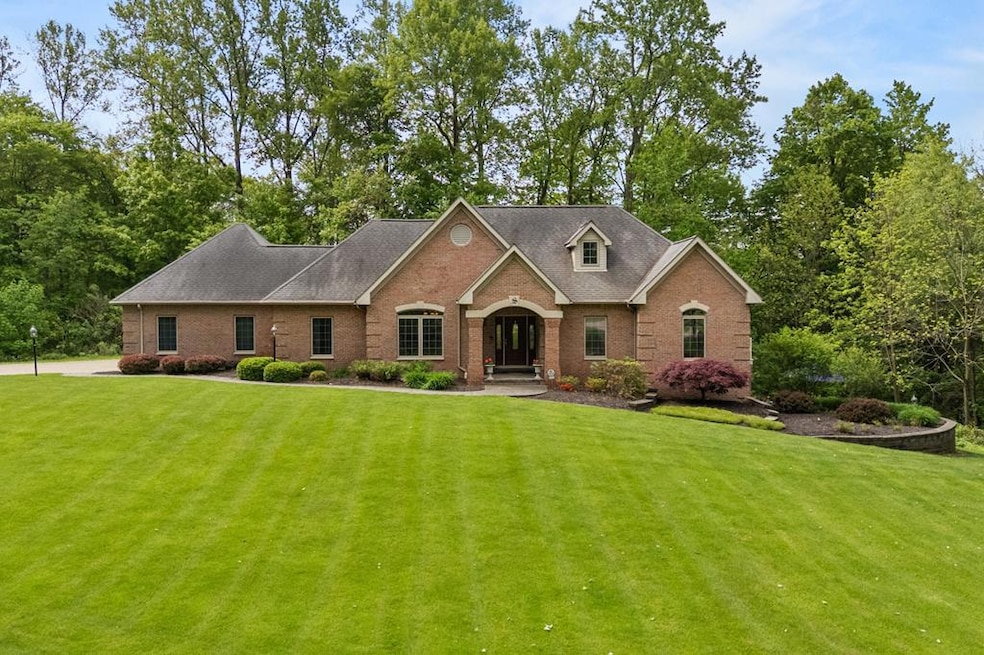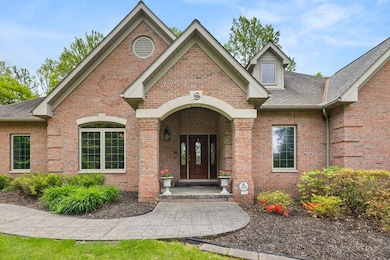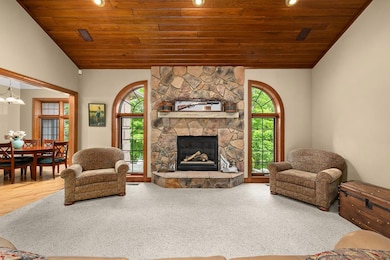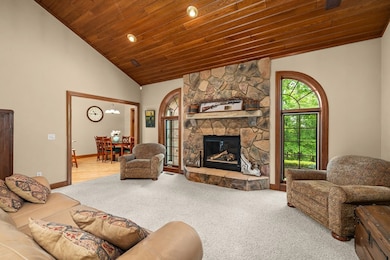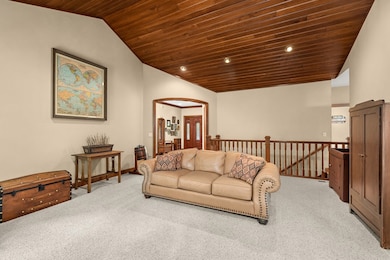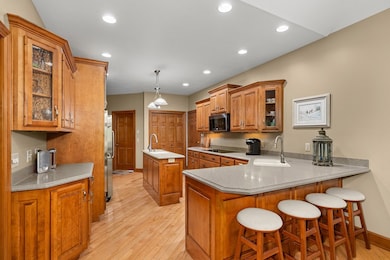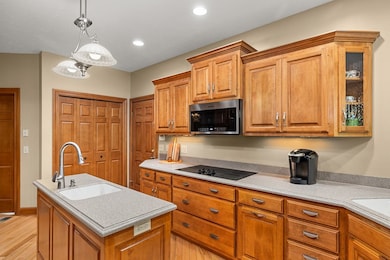
640 Running Brook Way Mansfield, OH 44903
Estimated payment $4,646/month
Highlights
- Spa
- Meadow
- Wooded Lot
- 4.05 Acre Lot
- Recreation Room
- Ranch Style House
About This Home
*MUST SEE* Luxurious one-owner masterpiece by renowned Boliantz Builders offering unparalleled blend of craftsmanship, elegance, and modern amenities on over 4 private acres. Solid all-block construction. Custom Birch cabinetry & maple hardwood floors in the kitchen, featuring stainless steel appliances, including double ovens and Corian countertops. The massive primary suite features a private balcony, spa-like bath, and walk-in closet. Three additional spacious bedrooms provide ample accommodations for family and guests. Enjoy a main floor laundry and a whole-house stereo system. The finished basement is ideal for entertaining with radiant heated floors (sep. boiler), a wet bar, exercise room, full bath, and stunning feature wall/arches made from Chatfield, OH schoolhouse brick. Includes 3 full baths and a half bath. A 14 x 18 two-story outbuilding with its own private driveway offers space for a workshop, studio, or storage. A truly exceptional property! Schedule your showing today!
Listing Agent
RE/MAX First Realty Brokerage Phone: 4197564663 License #2023007129 Listed on: 05/21/2025

Home Details
Home Type
- Single Family
Est. Annual Taxes
- $9,227
Year Built
- Built in 2000
Lot Details
- 4.05 Acre Lot
- Cul-De-Sac
- Meadow
- Hilly Lot
- Wooded Lot
- Landscaped with Trees
- Garden
Parking
- 3 Car Garage
- Garage Door Opener
- Open Parking
Home Design
- Ranch Style House
- Brick Exterior Construction
Interior Spaces
- 4,272 Sq Ft Home
- Cathedral Ceiling
- Gas Log Fireplace
- Double Pane Windows
- Wood Frame Window
- Entrance Foyer
- Great Room
- Family Room
- Dining Room
- Recreation Room
- Home Gym
- Partially Finished Basement
- Partial Basement
Kitchen
- Eat-In Kitchen
- <<OvenToken>>
- Cooktop<<rangeHoodToken>>
- <<microwave>>
- Freezer
- Dishwasher
Flooring
- Wood
- Wall to Wall Carpet
- Ceramic Tile
Bedrooms and Bathrooms
- 4 Main Level Bedrooms
- En-Suite Primary Bedroom
- Walk-In Closet
Laundry
- Laundry on main level
- Dryer
- Washer
Home Security
- Home Security System
- Fire and Smoke Detector
Accessible Home Design
- Level Entry For Accessibility
Outdoor Features
- Spa
- Balcony
- Covered patio or porch
- Shed
Utilities
- Forced Air Heating and Cooling System
- Heating System Uses Natural Gas
- Radiant Heating System
- Well
- Gas Water Heater
- Water Softener is Owned
- Septic Tank
Listing and Financial Details
- Assessor Parcel Number 0211703111042, 0211703111041
Map
Home Values in the Area
Average Home Value in this Area
Tax History
| Year | Tax Paid | Tax Assessment Tax Assessment Total Assessment is a certain percentage of the fair market value that is determined by local assessors to be the total taxable value of land and additions on the property. | Land | Improvement |
|---|---|---|---|---|
| 2024 | $7,825 | $154,880 | $14,850 | $140,030 |
| 2023 | $7,825 | $154,880 | $14,850 | $140,030 |
| 2022 | $6,448 | $117,560 | $12,540 | $105,020 |
| 2021 | $6,445 | $117,560 | $12,540 | $105,020 |
| 2020 | $6,495 | $117,560 | $12,540 | $105,020 |
| 2019 | $5,910 | $99,860 | $10,630 | $89,230 |
| 2018 | $5,860 | $99,860 | $10,630 | $89,230 |
| 2017 | $5,751 | $99,860 | $10,630 | $89,230 |
| 2016 | $5,357 | $90,860 | $9,350 | $81,510 |
| 2015 | $5,271 | $90,860 | $9,350 | $81,510 |
| 2014 | $5,251 | $90,860 | $9,350 | $81,510 |
| 2012 | $2,531 | $95,640 | $9,840 | $85,800 |
Property History
| Date | Event | Price | Change | Sq Ft Price |
|---|---|---|---|---|
| 05/21/2025 05/21/25 | For Sale | $699,900 | -- | $164 / Sq Ft |
Purchase History
| Date | Type | Sale Price | Title Company |
|---|---|---|---|
| Deed | $50,000 | -- | |
| Deed | $65,000 | -- | |
| Deed | $300,000 | -- |
Mortgage History
| Date | Status | Loan Amount | Loan Type |
|---|---|---|---|
| Open | $261,700 | Stand Alone Refi Refinance Of Original Loan | |
| Closed | $268,000 | Unknown | |
| Closed | $210,000 | Stand Alone Second | |
| Closed | $75,000 | Credit Line Revolving | |
| Previous Owner | $65,000 | New Conventional | |
| Previous Owner | $300,000 | New Conventional |
Similar Homes in Mansfield, OH
Source: Mansfield Association of REALTORS®
MLS Number: 9067055
APN: 021-17-031-11-041
- 0 Laver Rd
- 0 McBride Road Parcel # 1 Unit 9066028
- 609 Mcbride Rd
- 1085 Laver Rd
- 76 Ford Rd N
- 334 Esley Ln
- 1116 Ramsey Dr
- 21 Ford Rd S
- 504 N Mcelroy Rd
- 806 Shelaire Dr
- 1258 Richard Ct
- 2307 Peterson Rd
- 0 Springlake Dr
- 1282 Redman Ave
- 1303 Park Ave E
- 1163 Bowen Rd
- 1418 Paradise View
- 1090 Keller Dr Unit 1092
- 2836 Cherokee Dr
- 291 Stewart Rd N
- 777 Laver Rd
- 253 Greenlawn Ave
- 211 N Main St
- 36 W 4th St Unit 36 12
- 478 E Cook Rd
- 135 W 1st St
- 135 W 1st St
- 283 Park Ave W Unit 4
- 100 E Cook Rd
- 420 Spayer Ln
- 190 Gerke Ave Unit 4
- 300 Wood St Unit E7
- 424 Chevy Chase Rd
- 20-60-60 S Linden Rd Unit 20-60 S Linden Rd
- 733-793 Sunset Blvd
- 1145 Harwood Dr
- 821 Red Oak Trail Unit 3
- 845 Red Oak Trail
- 900 Max Ave
- 798 Straub Rd W
