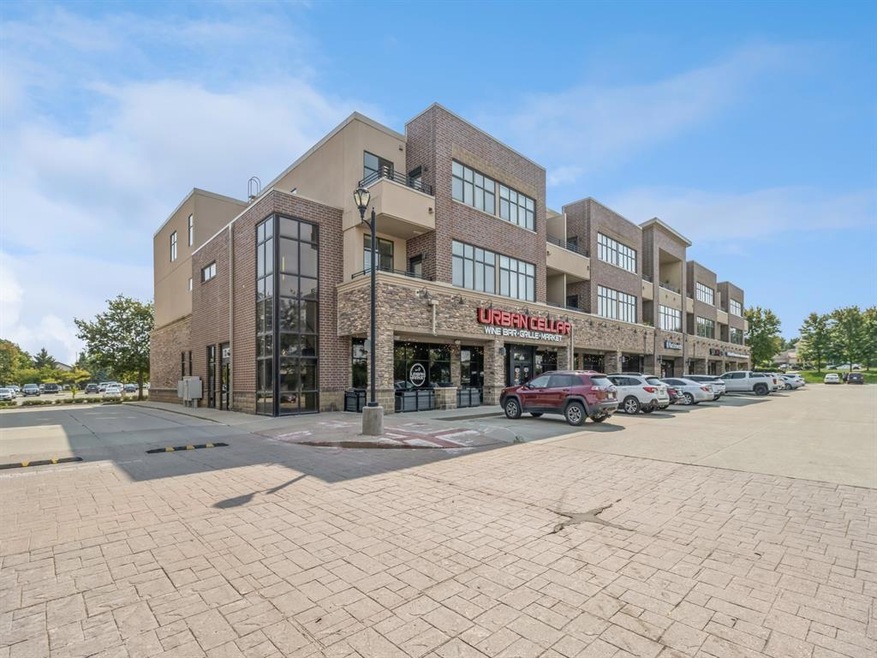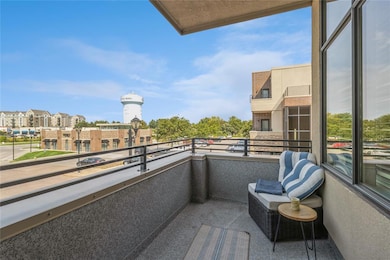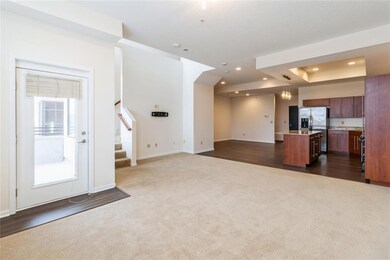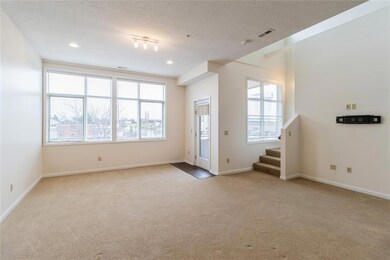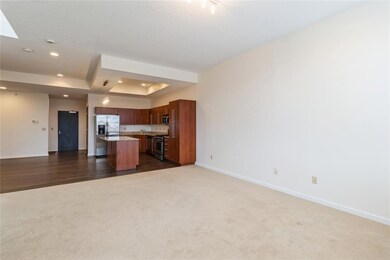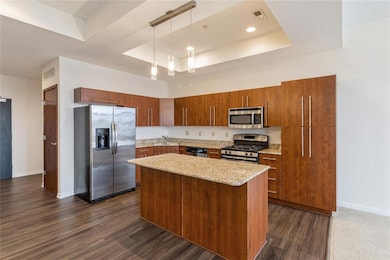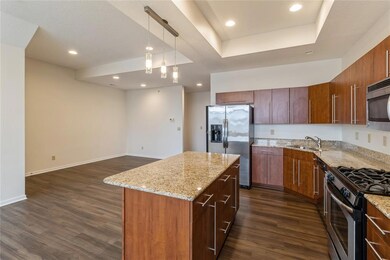
640 S 50th St Unit 2201 West Des Moines, IA 50265
Highlights
- Covered patio or porch
- Formal Dining Room
- Eat-In Kitchen
- Jordan Creek Elementary School Rated A-
- Shades
- Tandem Parking
About This Home
As of March 2025NOT A COOKIE CUTTER… Enjoy the modern executive LUXURY LIFESTYLE of Fox Prairie Lofts (2 story living, 1810 sq ft). From the moment you enter this home, you will be awed by the high ceilings & full-length windows, which allow natural light to filter in & provide unobstructed views. END UNIT…BEST BALCONIES + option to expand out and build 3rd rooftop deck. The first floor offers a dining room, laundry room, 1/2 bath, high ceilings, gourmet kitchen upgraded appliances, granite counters, European cabinets w/dovetail drawers, center island & a balcony for BBQing. Upstairs includes a MASTER SUITE W/BALCONY, walk in closet & private bath. The second bedroom suite offers a walk-in closet & full bath w/linen closet. An additional loft area makes a great office, or space for daybed or workout equipment. Security building w/elevator & UNDERGROUND PARKING for up to 3 cars, plus HUGE storage cage. Near I-35, bypass, Jordan Creek Mall, grocery stores, trails, churches, restaurants, fitness center(s) & other shops in building to enjoy. Leave your car in the garage on the weekends. Move-in ready! LOCK & LEAVE LIFESTYLE. There are only 2 units which allow access to potential third outdoor living space. Investors welcome.
Townhouse Details
Home Type
- Townhome
Est. Annual Taxes
- $4,252
Year Built
- Built in 2007
HOA Fees
- $378 Monthly HOA Fees
Home Design
- Brick Exterior Construction
- Rubber Roof
Interior Spaces
- 1,810 Sq Ft Home
- 2-Story Property
- Shades
- Family Room
- Formal Dining Room
- Home Security System
Kitchen
- Eat-In Kitchen
- Stove
- Microwave
- Dishwasher
Flooring
- Carpet
- Tile
- Luxury Vinyl Plank Tile
Bedrooms and Bathrooms
- 2 Bedrooms
Laundry
- Laundry on main level
- Dryer
- Washer
Parking
- 3 Car Attached Garage
- Tandem Parking
- Driveway
Utilities
- Forced Air Heating and Cooling System
- Municipal Trash
- Cable TV Available
Additional Features
- Covered patio or porch
- 3,960 Sq Ft Lot
Listing and Financial Details
- Assessor Parcel Number 32002190830207
Community Details
Overview
- Cushman & Wakefield Association, Phone Number (515) 309-4002
Recreation
- Snow Removal
Additional Features
- Community Storage Space
- Fire and Smoke Detector
Ownership History
Purchase Details
Home Financials for this Owner
Home Financials are based on the most recent Mortgage that was taken out on this home.Purchase Details
Similar Homes in West Des Moines, IA
Home Values in the Area
Average Home Value in this Area
Purchase History
| Date | Type | Sale Price | Title Company |
|---|---|---|---|
| Warranty Deed | $278,000 | None Listed On Document | |
| Warranty Deed | $206,500 | None Available |
Property History
| Date | Event | Price | Change | Sq Ft Price |
|---|---|---|---|---|
| 03/28/2025 03/28/25 | Sold | $278,000 | -5.1% | $154 / Sq Ft |
| 03/03/2025 03/03/25 | Pending | -- | -- | -- |
| 12/12/2024 12/12/24 | Price Changed | $292,900 | -1.9% | $162 / Sq Ft |
| 09/16/2024 09/16/24 | For Sale | $298,500 | -- | $165 / Sq Ft |
Tax History Compared to Growth
Tax History
| Year | Tax Paid | Tax Assessment Tax Assessment Total Assessment is a certain percentage of the fair market value that is determined by local assessors to be the total taxable value of land and additions on the property. | Land | Improvement |
|---|---|---|---|---|
| 2024 | $4,252 | $268,300 | $45,600 | $222,700 |
| 2023 | $3,986 | $268,300 | $45,600 | $222,700 |
| 2022 | $3,938 | $206,400 | $35,100 | $171,300 |
| 2021 | $4,548 | $206,400 | $35,100 | $171,300 |
| 2020 | $4,480 | $226,800 | $38,600 | $188,200 |
| 2019 | $4,382 | $226,800 | $38,600 | $188,200 |
| 2018 | $4,392 | $213,900 | $36,400 | $177,500 |
| 2017 | $4,196 | $213,900 | $36,400 | $177,500 |
| 2016 | $4,104 | $198,500 | $33,800 | $164,700 |
| 2015 | $4,104 | $198,500 | $33,800 | $164,700 |
| 2014 | $3,932 | $188,000 | $32,000 | $156,000 |
Agents Affiliated with this Home
-
Aisha R. Syed

Seller's Agent in 2025
Aisha R. Syed
Iowa Realty Mills Crossing
(515) 707-4966
14 in this area
57 Total Sales
-
Tony Muse

Buyer's Agent in 2025
Tony Muse
RE/MAX
26 in this area
88 Total Sales
Map
Source: Des Moines Area Association of REALTORS®
MLS Number: 704094
APN: 320-02190830207
- 4425 Mills Civic Pkwy Unit 803
- 4839 Ashley Park Dr
- 4827 Fieldstone Dr
- 4729 Ashley Park Dr
- 4774 Coachlight Dr
- 4855 Coachlight Dr
- 4842 Meadow Valley Dr
- 1 S My Way
- 4670 Meadow Valley Dr
- 1101 S 45th Ct
- 1150 S 52nd St Unit 205
- 1117 S 52nd St Unit 1705
- 1117 S 52nd St Unit 1707
- 1153 S 52nd St Unit 1403
- 5001 Westwood Dr
- 1221 S 51st St
- 140 S 52nd St
- 3 S My Way
- 33 S My Way
- 954 Glen Oaks Terrace
