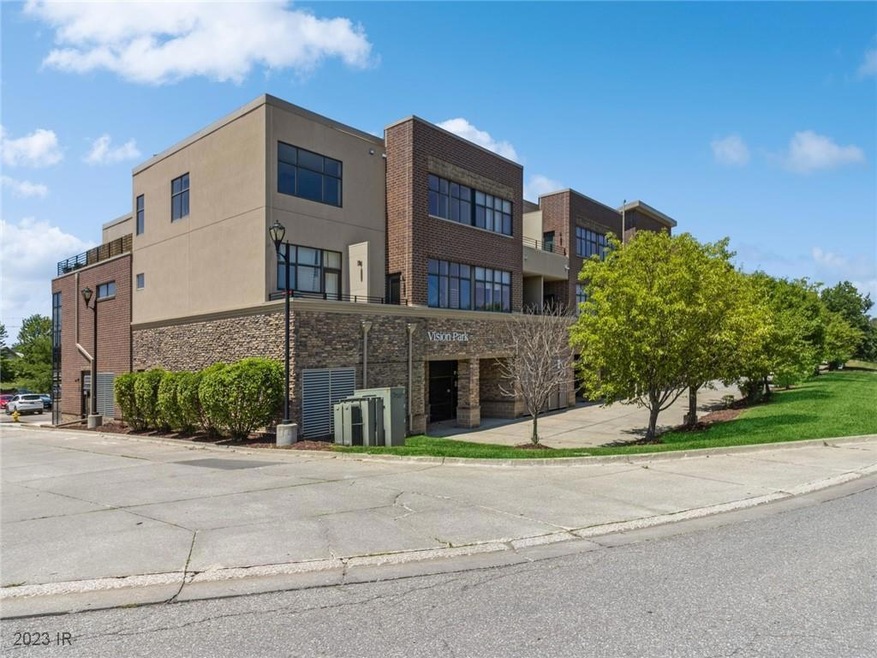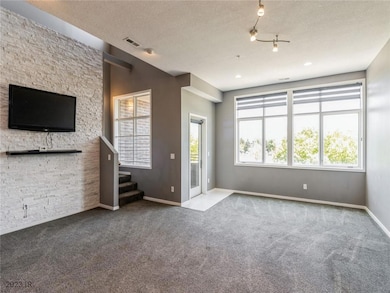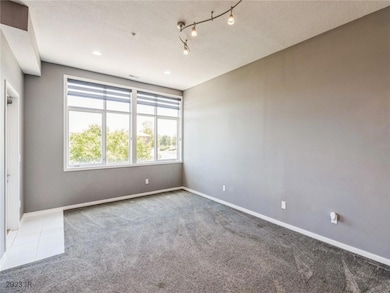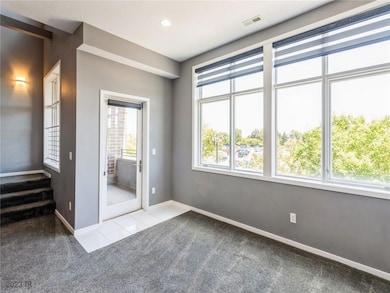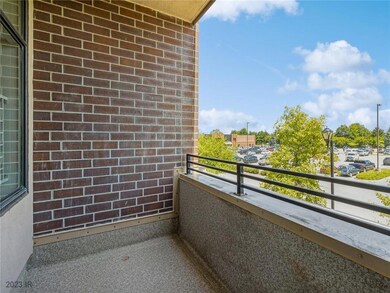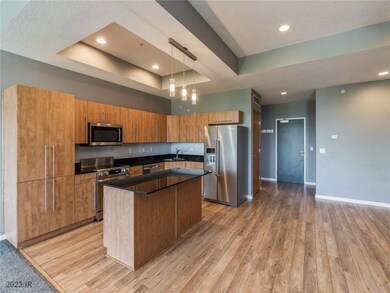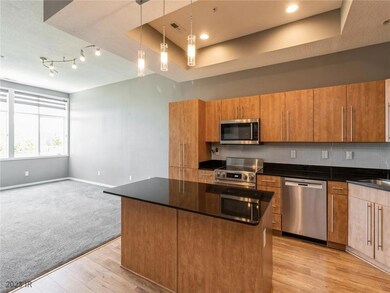
640 S 50th St Unit 2212 West Des Moines, IA 50265
Highlights
- Covered patio or porch
- Shades
- Tile Flooring
- Jordan Creek Elementary School Rated A-
- Tandem Parking
- Forced Air Heating and Cooling System
About This Home
As of November 2023UNIQUE downtown like living, in the burbs… Enjoy the modern executive luxury lifestyle of Fox Prairie Lofts (2 story living, 1810 sq ft). From the moment you enter this home, you will be awed by the high ceilings & full-length windows, which allow natural light to filter in and provide unobstructed views. The 1st flr offers living area w/ fireplace, dining rm, laundry rm, 1/2 bath, gourmet kitchen w/granite countertops, European cabinets w/dovetail drawers, center island, & a balcony for BBQing. Upstairs includes a primary BR w/balcony, walk in closet & private bath. The second bedroom suite offers a walk-in closet & full bath w/linen closet. Additional loft area makes a great office, or space for daybed or workout equipment. Security blding with elevator and UNDERGROUND PARKING for 3 CARS (2 tandem), PLUS HUGE STORAGE CAGE. Near I-35, bypass, Jordan Creek Mall, grocery stores, trails, churches, restaurants, fitness center(s) & other shops in building to enjoy. Move-in ready! Lock and leave lifestyle.
Townhouse Details
Home Type
- Townhome
Est. Annual Taxes
- $3,938
Year Built
- Built in 2007
HOA Fees
- $378 Monthly HOA Fees
Home Design
- Brick Exterior Construction
- Rubber Roof
Interior Spaces
- 1,810 Sq Ft Home
- 2-Story Property
- Shades
- Drapes & Rods
- Family Room
- Dining Area
Kitchen
- Stove
- Microwave
- Dishwasher
Flooring
- Carpet
- Laminate
- Tile
Bedrooms and Bathrooms
- 2 Bedrooms
Laundry
- Laundry on main level
- Dryer
- Washer
Home Security
Parking
- 3 Car Attached Garage
- Tandem Parking
- Driveway
Utilities
- Forced Air Heating and Cooling System
- Municipal Trash
Additional Features
- Covered patio or porch
- 3,960 Sq Ft Lot
Listing and Financial Details
- Assessor Parcel Number 32002190830218
Community Details
Overview
- Cushman & Wakefield Association, Phone Number (515) 309-4002
Recreation
- Snow Removal
Additional Features
- Community Storage Space
- Fire and Smoke Detector
Map
Home Values in the Area
Average Home Value in this Area
Property History
| Date | Event | Price | Change | Sq Ft Price |
|---|---|---|---|---|
| 04/23/2025 04/23/25 | For Sale | $280,000 | +7.7% | $155 / Sq Ft |
| 11/30/2023 11/30/23 | Sold | $260,000 | -3.7% | $144 / Sq Ft |
| 11/13/2023 11/13/23 | Pending | -- | -- | -- |
| 09/29/2023 09/29/23 | Price Changed | $269,900 | -1.8% | $149 / Sq Ft |
| 08/16/2023 08/16/23 | For Sale | $274,900 | 0.0% | $152 / Sq Ft |
| 08/09/2023 08/09/23 | Pending | -- | -- | -- |
| 07/27/2023 07/27/23 | Price Changed | $274,900 | -1.5% | $152 / Sq Ft |
| 07/10/2023 07/10/23 | For Sale | $279,000 | +36.1% | $154 / Sq Ft |
| 08/06/2015 08/06/15 | Sold | $205,000 | -2.4% | $113 / Sq Ft |
| 07/31/2015 07/31/15 | Pending | -- | -- | -- |
| 06/05/2015 06/05/15 | For Sale | $210,000 | -- | $116 / Sq Ft |
Tax History
| Year | Tax Paid | Tax Assessment Tax Assessment Total Assessment is a certain percentage of the fair market value that is determined by local assessors to be the total taxable value of land and additions on the property. | Land | Improvement |
|---|---|---|---|---|
| 2024 | $4,252 | $268,300 | $45,600 | $222,700 |
| 2023 | $3,986 | $268,300 | $45,600 | $222,700 |
| 2022 | $3,938 | $206,400 | $35,100 | $171,300 |
| 2021 | $4,548 | $206,400 | $35,100 | $171,300 |
| 2020 | $4,480 | $226,800 | $38,600 | $188,200 |
| 2019 | $4,382 | $226,800 | $38,600 | $188,200 |
| 2018 | $4,392 | $213,900 | $36,400 | $177,500 |
| 2017 | $4,016 | $213,900 | $36,400 | $177,500 |
| 2016 | $4,104 | $198,500 | $33,800 | $164,700 |
| 2015 | $4,104 | $198,500 | $33,800 | $164,700 |
| 2014 | $3,932 | $188,000 | $32,000 | $156,000 |
Mortgage History
| Date | Status | Loan Amount | Loan Type |
|---|---|---|---|
| Previous Owner | $250,000 | Future Advance Clause Open End Mortgage | |
| Previous Owner | $143,500 | New Conventional |
Deed History
| Date | Type | Sale Price | Title Company |
|---|---|---|---|
| Warranty Deed | $260,000 | None Listed On Document | |
| Warranty Deed | $223,000 | None Available | |
| Warranty Deed | $205,000 | Attorney | |
| Warranty Deed | $291,750 | None Available |
Similar Homes in West Des Moines, IA
Source: Des Moines Area Association of REALTORS®
MLS Number: 677950
APN: 320-02190830218
- 640 S 50th St Unit 2213
- 4425 Mills Civic Pkwy Unit 1502
- 4425 Mills Civic Pkwy Unit 1401
- 4827 Fieldstone Dr
- 4710 Mills Civic Pkwy Unit 403
- 4603 Fieldstone Dr
- 4729 Ashley Park Dr
- 4455 Ashley Park Dr
- 4774 Coachlight Dr
- 4431 Ashley Park Dr
- 1101 S 45th Ct
- 4381 Ashley Park Dr
- 1117 S 52nd St Unit 1705
- 1172 S 52nd St Unit 303
- 4465 Meadow Valley Dr
- 5001 Westwood Dr
- 5112 Westwood Dr
- 1400 S 52nd St Unit 14
- 5100 Tamara Ln
- 515 S Quartz Way
