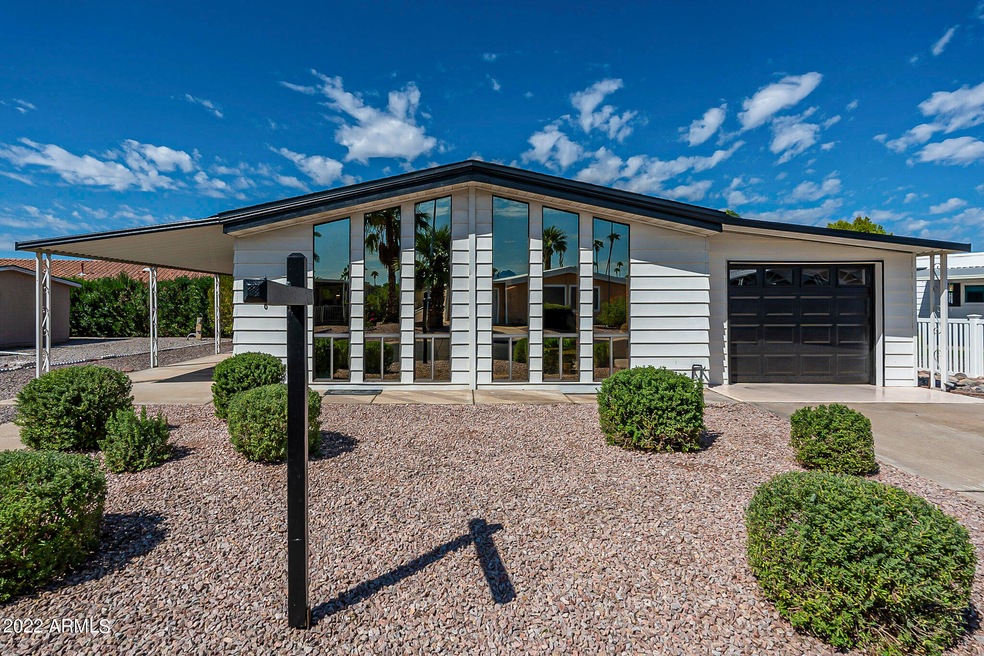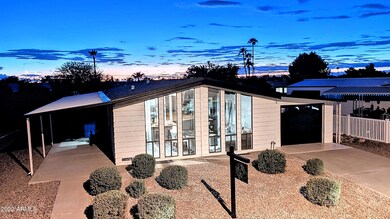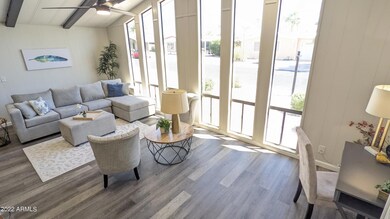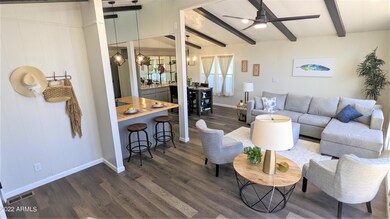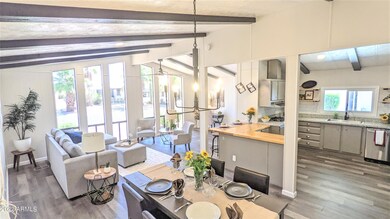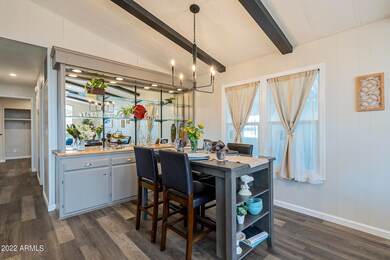
640 S 83rd Way Mesa, AZ 85208
Fountain of the Sun NeighborhoodHighlights
- Golf Course Community
- Gated with Attendant
- Vaulted Ceiling
- Franklin at Brimhall Elementary School Rated A
- Clubhouse
- Wood Flooring
About This Home
As of November 2022Beautifully remodeled home for retiring in the lap of luxury! Home has new roof, new water heater, and new plumbing along with the new flooring & paint, completely redone bathrooms and kitchen. Also, brand new dual pane windows for energy efficiency. Home is affixed and you own the land!
Community amenities include: Post Office, Card Room, Ceramics Room, Computer Lab, Fitness Center, Activity Center, and to top it all off, a dog park right down the road!
Last Agent to Sell the Property
West USA Realty License #SA677139000 Listed on: 09/16/2022

Property Details
Home Type
- Mobile/Manufactured
Est. Annual Taxes
- $986
Year Built
- Built in 1984
Lot Details
- 8,289 Sq Ft Lot
- Private Streets
- Desert faces the front and back of the property
HOA Fees
- $95 Monthly HOA Fees
Parking
- 1 Car Garage
Home Design
- Wood Frame Construction
- Composition Roof
Interior Spaces
- 1,249 Sq Ft Home
- 1-Story Property
- Furnished
- Vaulted Ceiling
- Double Pane Windows
Kitchen
- Eat-In Kitchen
- Breakfast Bar
- Gas Cooktop
- Built-In Microwave
- Granite Countertops
Flooring
- Wood
- Tile
Bedrooms and Bathrooms
- 2 Bedrooms
- 2 Bathrooms
Accessible Home Design
- Accessible Hallway
- No Interior Steps
- Stepless Entry
Outdoor Features
- Covered patio or porch
- Outdoor Storage
Schools
- Adult Elementary And Middle School
- Adult High School
Utilities
- Central Air
- Heating Available
- High Speed Internet
- Cable TV Available
Listing and Financial Details
- Tax Lot 261
- Assessor Parcel Number 218-54-322
Community Details
Overview
- Association fees include ground maintenance, street maintenance
- Fosa Association, Phone Number (480) 984-1434
- Fountain Of The Sun Parcel No. 2 Subdivision
Amenities
- Clubhouse
- Recreation Room
Recreation
- Golf Course Community
- Tennis Courts
- Heated Community Pool
- Community Spa
- Bike Trail
Security
- Gated with Attendant
Similar Homes in Mesa, AZ
Home Values in the Area
Average Home Value in this Area
Property History
| Date | Event | Price | Change | Sq Ft Price |
|---|---|---|---|---|
| 11/29/2022 11/29/22 | Sold | $307,000 | -2.5% | $246 / Sq Ft |
| 10/07/2022 10/07/22 | Price Changed | $314,900 | 0.0% | $252 / Sq Ft |
| 09/04/2022 09/04/22 | For Sale | $315,000 | +37.6% | $252 / Sq Ft |
| 06/29/2022 06/29/22 | Sold | $229,000 | 0.0% | $183 / Sq Ft |
| 05/07/2022 05/07/22 | Pending | -- | -- | -- |
| 05/02/2022 05/02/22 | For Sale | $229,000 | -- | $183 / Sq Ft |
Tax History Compared to Growth
Agents Affiliated with this Home
-
Amelia Romain

Seller's Agent in 2022
Amelia Romain
West USA Realty
(602) 492-4833
1 in this area
31 Total Sales
-
Timothy Schutt

Seller's Agent in 2022
Timothy Schutt
Wrangler Real Estate
(520) 591-0027
1 in this area
1,755 Total Sales
-
Richard Schutt

Seller Co-Listing Agent in 2022
Richard Schutt
Wrangler Real Estate
(480) 313-2246
1 in this area
1,167 Total Sales
-
Jerry Beavers

Buyer's Agent in 2022
Jerry Beavers
Realty One Group
(480) 241-1425
7 in this area
191 Total Sales
-
John Hoge III

Buyer's Agent in 2022
John Hoge III
Retro Real Estate
(602) 469-2651
1 in this area
71 Total Sales
-
Charles Brewer

Buyer Co-Listing Agent in 2022
Charles Brewer
Realty One Group
(858) 999-5807
3 in this area
60 Total Sales
Map
Source: Arizona Regional Multiple Listing Service (ARMLS)
MLS Number: 6459486
- 654 S 83rd Way
- 8310 E Deep Canyon Ct
- 661 S Hawes Rd Unit 2
- 661 S Hawes Rd Unit 81
- 661 S Hawes Rd Unit 55
- 8257 E Dutchman Dr
- 8330 E Pueblo Ave
- 805 S 82nd Place
- 8269 E Desert Trail
- 645 S 86th St
- 523 S Park View Cir
- 737 S 85th St
- 8502 E Carol Ave
- 8337 E Desert Trail
- 451 S Hawes Rd Unit 53
- 8248 E Emelita Ave
- 8140 E Cactus Dr
- 714 S 86th Place
- 8609 E Dewberry Ave
- 345 S 82nd Way
