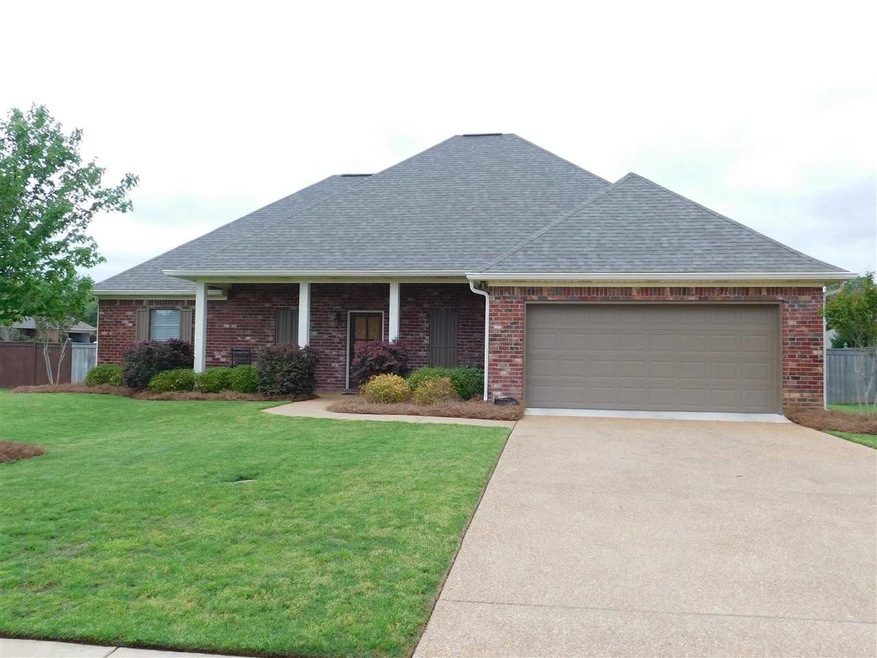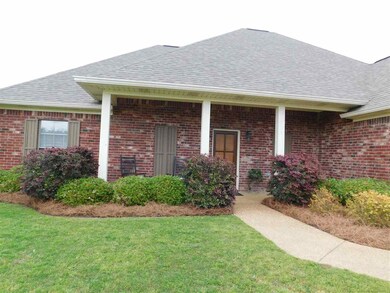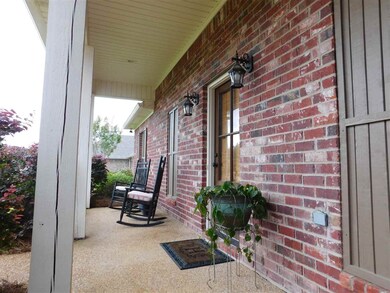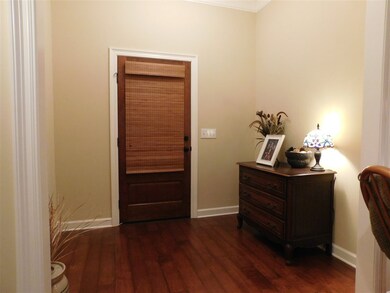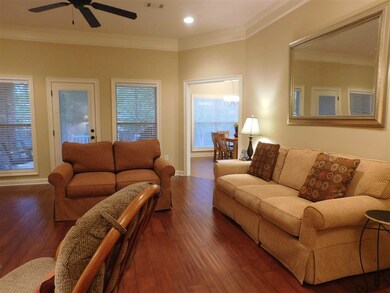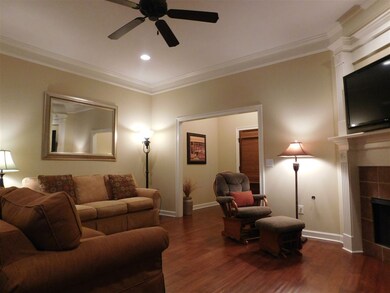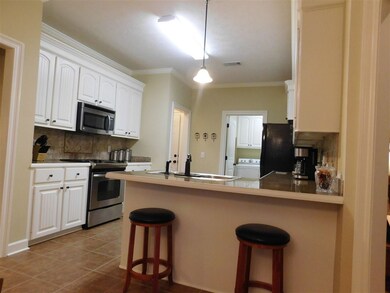
640 Tucker Crossing Brandon, MS 39042
Highlights
- Multiple Fireplaces
- Wood Flooring
- High Ceiling
- Rouse Elementary School Rated A-
- Acadian Style Architecture
- 2 Car Attached Garage
About This Home
As of February 2025**CLEAN, UPDATED, MOVE-IN READY** This one owner home is spotless, only 6 years young, and ready for new owners! Located in the highly sought after Towne Station of Brandon it has GREAT curb appeal, with beautiful landscaping in the front and back yards. Back yard even has trees planted along the back fence for added privacy! As you make your way to the front door, you'll notice the cozy front porch where you can enjoy the cool evenings in this quiet neighborhood. A good sized foyer greets you as you enter the front door. Just beyond the foyer is the living room with hand scraped hard wood floors. The living room is very spacious, boasts a nice corner fireplace and overlooks the backyard. Just off the living room is the roomy kitchen, with granite tile counter tops, large eat-in breakfast area, and stainless steel appliances. The master bedroom is just beyond the kitchen at the back of the house, and has a spacious en suite bath with a jetted tub and walk-in shower. Being a true split plan, the 2 guest bedrooms are located on the other side of the house. The front guest bedroom has a MASSIVE walk-in closet and the back guest bedroom overlooks the serene backyard. The guest bath is situated in the hallway between the 2 guest bedrooms, and has a large vanity with plenty of room to share. Out back you will find a large, partially covered and extended patio, perfect for grilling and entertaining in your privately fenced yard. The landscaping provides extra privacy from the neighbors and adds beauty to the yard. This one is a "MUST SEE" and you don't want to miss it!
Last Agent to Sell the Property
Southern Homes Real Estate License #B22794 Listed on: 04/13/2016
Home Details
Home Type
- Single Family
Est. Annual Taxes
- $1,535
Year Built
- Built in 2010
Lot Details
- Privacy Fence
- Wood Fence
- Back Yard Fenced
HOA Fees
- $17 Monthly HOA Fees
Parking
- 2 Car Attached Garage
- Garage Door Opener
Home Design
- Acadian Style Architecture
- Brick Exterior Construction
- Slab Foundation
- Architectural Shingle Roof
Interior Spaces
- 1,669 Sq Ft Home
- 1-Story Property
- High Ceiling
- Ceiling Fan
- Multiple Fireplaces
- Vinyl Clad Windows
- Insulated Windows
- Entrance Foyer
- Storage
- Electric Dryer Hookup
- Fire and Smoke Detector
Kitchen
- Eat-In Kitchen
- Electric Oven
- Electric Cooktop
- Recirculated Exhaust Fan
- <<microwave>>
- Dishwasher
- Disposal
Flooring
- Wood
- Carpet
- Ceramic Tile
Bedrooms and Bathrooms
- 3 Bedrooms
- Walk-In Closet
- 2 Full Bathrooms
- Double Vanity
Outdoor Features
- Slab Porch or Patio
Schools
- Rouse Elementary School
- Brandon Middle School
- Brandon High School
Utilities
- Central Heating and Cooling System
- Heating System Uses Natural Gas
- Gas Water Heater
- Satellite Dish
- Cable TV Available
Community Details
- Association fees include ground maintenance, management
- Towne Station Subdivision
Listing and Financial Details
- Assessor Parcel Number J08A000002 01510
Ownership History
Purchase Details
Home Financials for this Owner
Home Financials are based on the most recent Mortgage that was taken out on this home.Purchase Details
Home Financials for this Owner
Home Financials are based on the most recent Mortgage that was taken out on this home.Purchase Details
Home Financials for this Owner
Home Financials are based on the most recent Mortgage that was taken out on this home.Similar Homes in Brandon, MS
Home Values in the Area
Average Home Value in this Area
Purchase History
| Date | Type | Sale Price | Title Company |
|---|---|---|---|
| Warranty Deed | -- | None Listed On Document | |
| Warranty Deed | -- | None Listed On Document | |
| Deed | -- | -- | |
| Warranty Deed | -- | Attorney |
Mortgage History
| Date | Status | Loan Amount | Loan Type |
|---|---|---|---|
| Open | $255,192 | FHA | |
| Closed | $255,192 | FHA | |
| Previous Owner | $53,000 | No Value Available | |
| Previous Owner | -- | No Value Available |
Property History
| Date | Event | Price | Change | Sq Ft Price |
|---|---|---|---|---|
| 02/03/2025 02/03/25 | Sold | -- | -- | -- |
| 12/19/2024 12/19/24 | Pending | -- | -- | -- |
| 12/17/2024 12/17/24 | Price Changed | $259,900 | -2.3% | $156 / Sq Ft |
| 11/20/2024 11/20/24 | For Sale | $265,900 | 0.0% | $160 / Sq Ft |
| 11/10/2024 11/10/24 | Pending | -- | -- | -- |
| 11/07/2024 11/07/24 | Price Changed | $265,900 | -1.5% | $160 / Sq Ft |
| 11/01/2024 11/01/24 | For Sale | $269,900 | +39.5% | $162 / Sq Ft |
| 06/28/2016 06/28/16 | Sold | -- | -- | -- |
| 06/09/2016 06/09/16 | Pending | -- | -- | -- |
| 04/13/2016 04/13/16 | For Sale | $193,500 | -- | $116 / Sq Ft |
Tax History Compared to Growth
Tax History
| Year | Tax Paid | Tax Assessment Tax Assessment Total Assessment is a certain percentage of the fair market value that is determined by local assessors to be the total taxable value of land and additions on the property. | Land | Improvement |
|---|---|---|---|---|
| 2024 | $2,081 | $18,240 | $0 | $0 |
| 2023 | $1,942 | $17,179 | $0 | $0 |
| 2022 | $1,916 | $17,179 | $0 | $0 |
| 2021 | $1,916 | $17,179 | $0 | $0 |
| 2020 | $1,916 | $17,179 | $0 | $0 |
| 2019 | $1,738 | $15,461 | $0 | $0 |
| 2018 | $1,707 | $15,461 | $0 | $0 |
| 2017 | $1,707 | $15,461 | $0 | $0 |
| 2016 | $1,535 | $15,193 | $0 | $0 |
| 2015 | $1,535 | $15,193 | $0 | $0 |
| 2014 | $1,503 | $15,193 | $0 | $0 |
| 2013 | -- | $15,193 | $0 | $0 |
Agents Affiliated with this Home
-
Lacy Hall
L
Seller's Agent in 2025
Lacy Hall
Havard Real Estate Group, LLC
(601) 340-9656
1 in this area
6 Total Sales
-
Brooke Witcher

Buyer's Agent in 2025
Brooke Witcher
Turn Key Properties, LLC
(601) 497-1836
28 in this area
184 Total Sales
-
Rebekah Whittington
R
Seller's Agent in 2016
Rebekah Whittington
Southern Homes Real Estate
(601) 941-6245
23 in this area
53 Total Sales
-
Christina Wells

Seller Co-Listing Agent in 2016
Christina Wells
Havard Real Estate Group, LLC
(601) 317-1231
42 in this area
135 Total Sales
-
Derek Havard

Buyer's Agent in 2016
Derek Havard
Havard Real Estate Group, LLC
(601) 672-8147
67 in this area
334 Total Sales
Map
Source: MLS United
MLS Number: 1285022
APN: J08A-000002-01510
- 633 Tucker Crossing
- 626 Tucker Crossing
- 420 Stoneybrook Dr
- 430 Stoneybrook Dr
- 648 Westhill Rd
- 308 Rollingwood Ave
- 810 Louis Wilson Dr
- 103 Bella Vista Dr
- 104 Belle Oak Dr
- 902 Belle Oak Cove
- 510 Belle Oak Place
- 118 Rollingwood Dr
- 111 Meadow Pointe Cove
- 515 Belle Oak Place
- 1112 Belle Oak Row
- 0 Shiloh Rd Unit 4106044
- 532 Busick Well Rd
- 215 Moss Valley Dr
- 107 Hyde Park Dr
- 705 Brookwood Cir
