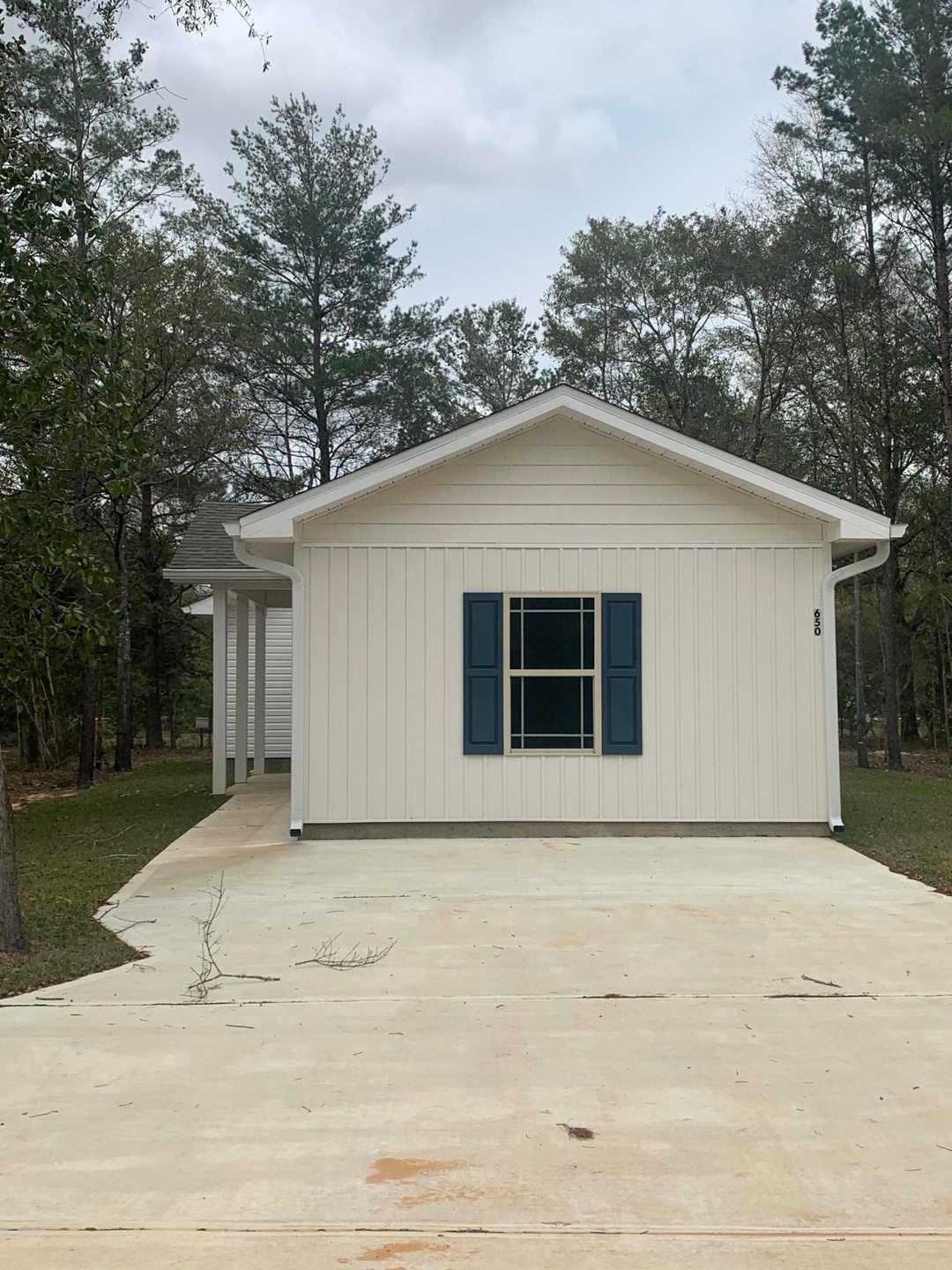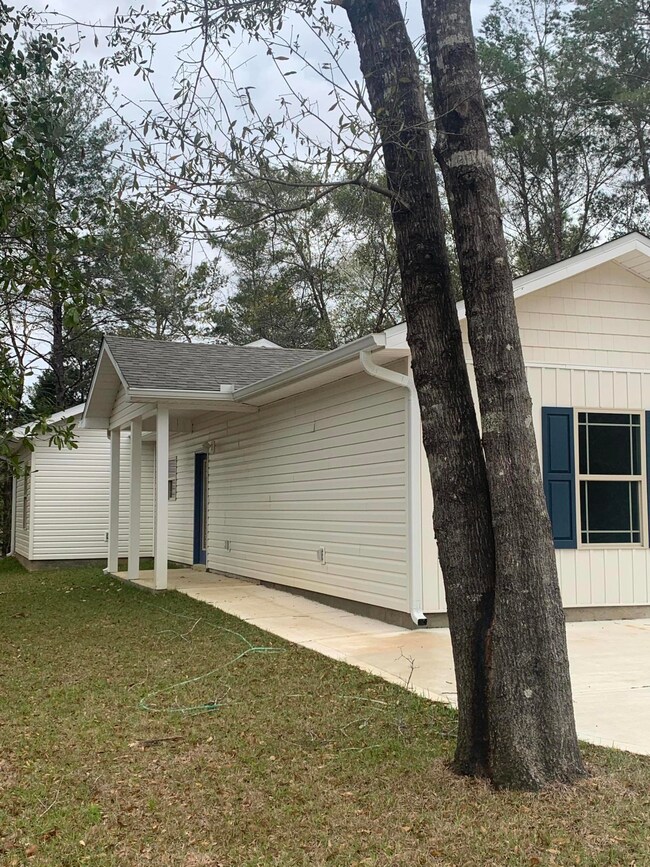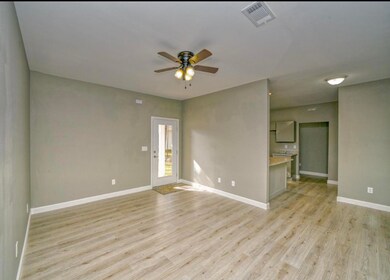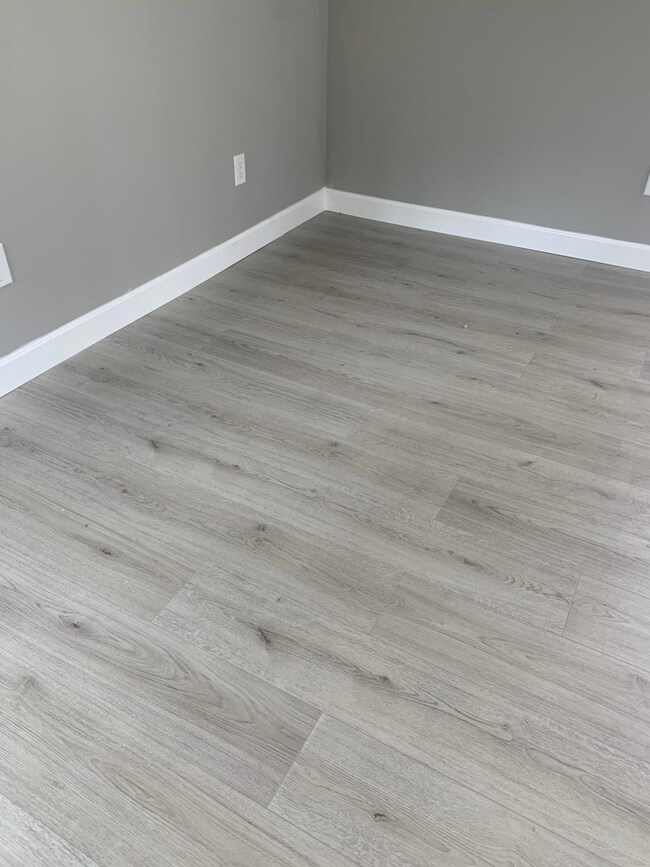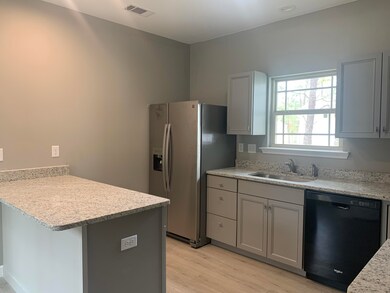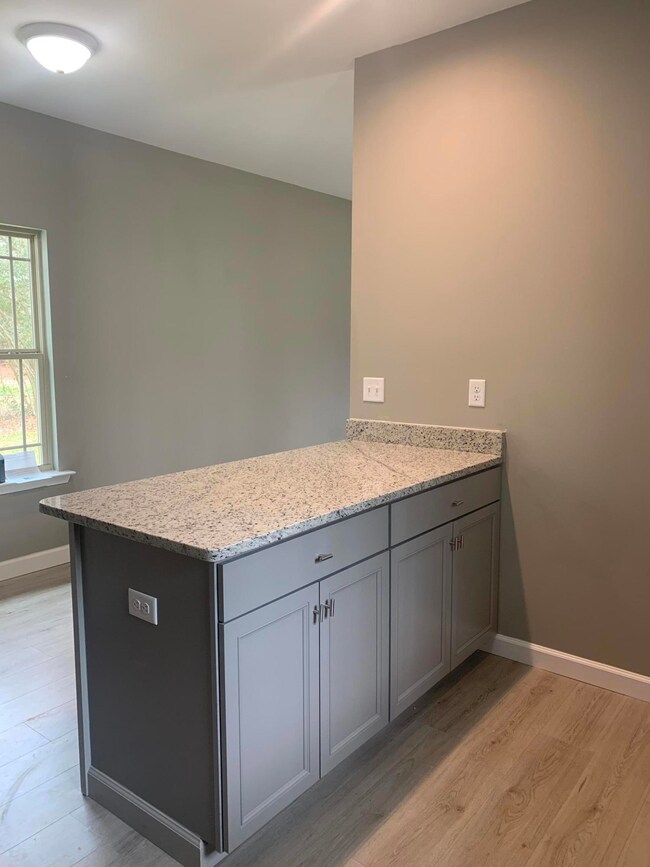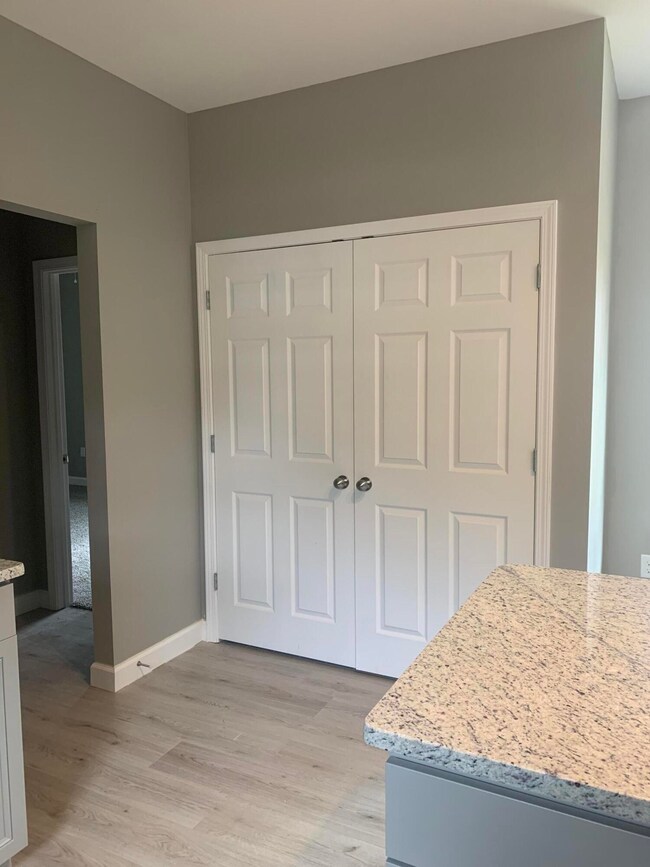
640 W Cypress Ave Defuniak Springs, FL 32433
Estimated Value: $220,000 - $232,000
Highlights
- Breakfast Bar
- Living Room
- Level Lot
- Mossy Head School Rated A-
- Central Heating and Cooling System
- Wall to Wall Carpet
About This Home
As of May 2021Construction complete! New home, move-in ready. 3 bedroom, 2 bath, split floor plan. Lovely kitchen with stainless steel appliances including refrigerator. Lots of cabinet space for great storage and granite countertops. The master bedroom is nice sized featuring a large closet and a full bath with a beautiful vanity boasting soft close cabinets. Two other bedrooms, also with large closets, share a jack-n-jill bath with separate vanities off of each bedroom. Luxury vinyl plank in the living room, kitchen and baths. Washer/dryer closet (hook up) off the kitchen.
Last Agent to Sell the Property
Ruckel Properties Inc License #3116971 Listed on: 03/24/2021
Home Details
Home Type
- Single Family
Est. Annual Taxes
- $777
Year Built
- Built in 2020
Lot Details
- Lot Dimensions are 120x70
- Level Lot
Home Design
- Dimensional Roof
- Composition Shingle Roof
- Vinyl Siding
Interior Spaces
- 1,244 Sq Ft Home
- 1-Story Property
- Living Room
Kitchen
- Breakfast Bar
- Electric Oven or Range
- Microwave
- Dishwasher
Flooring
- Wall to Wall Carpet
- Vinyl
Bedrooms and Bathrooms
- 3 Bedrooms
- Split Bedroom Floorplan
- 2 Full Bathrooms
- Dual Vanity Sinks in Primary Bathroom
Schools
- Mossy Head Elementary School
- Walton Middle School
- Walton High School
Utilities
- Central Heating and Cooling System
- Electric Water Heater
- Septic Tank
Community Details
- Oakwood Hills Unit 3 Subdivision
Listing and Financial Details
- Assessor Parcel Number 17-3N-20-28080-002-0030
Ownership History
Purchase Details
Home Financials for this Owner
Home Financials are based on the most recent Mortgage that was taken out on this home.Purchase Details
Purchase Details
Purchase Details
Similar Homes in Defuniak Springs, FL
Home Values in the Area
Average Home Value in this Area
Purchase History
| Date | Buyer | Sale Price | Title Company |
|---|---|---|---|
| Cumbie Phyllis M | $157,500 | Old South Land Title Co Inc | |
| Jernigan & Jones Development Llc | $5,000 | Old South Land Title Company | |
| Simmons Cecil M | $5,000 | Mitchell Land & Title Inc | |
| Dean Beever Frederick A | -- | Attorney |
Mortgage History
| Date | Status | Borrower | Loan Amount |
|---|---|---|---|
| Open | Cumbie Phyllis M | $20,000 | |
| Open | Cumbie Phyllis M | $154,646 |
Property History
| Date | Event | Price | Change | Sq Ft Price |
|---|---|---|---|---|
| 05/20/2021 05/20/21 | Sold | $157,500 | 0.0% | $127 / Sq Ft |
| 04/03/2021 04/03/21 | Pending | -- | -- | -- |
| 03/24/2021 03/24/21 | For Sale | $157,500 | -- | $127 / Sq Ft |
Tax History Compared to Growth
Tax History
| Year | Tax Paid | Tax Assessment Tax Assessment Total Assessment is a certain percentage of the fair market value that is determined by local assessors to be the total taxable value of land and additions on the property. | Land | Improvement |
|---|---|---|---|---|
| 2024 | $777 | $130,471 | -- | -- |
| 2023 | $777 | $126,671 | $0 | $0 |
| 2022 | $790 | $121,428 | $7,530 | $113,898 |
| 2021 | $856 | $87,349 | $3,650 | $83,699 |
| 2020 | $47 | $5,079 | $5,079 | $0 |
| 2019 | $46 | $4,980 | $4,980 | $0 |
| 2018 | $46 | $4,980 | $0 | $0 |
| 2017 | $46 | $4,980 | $4,980 | $0 |
| 2016 | $47 | $4,980 | $0 | $0 |
| 2015 | $47 | $4,980 | $0 | $0 |
| 2014 | $48 | $4,980 | $0 | $0 |
Agents Affiliated with this Home
-
Kelly Shephard

Seller's Agent in 2021
Kelly Shephard
Ruckel Properties Inc
(850) 678-2223
91 Total Sales
Map
Source: Emerald Coast Association of REALTORS®
MLS Number: 867501
APN: 17-3N-20-28080-002-0030
- 781 Girl Scout Rd
- 37 Cedar Hill Ct Dr
- 514 W Royal Palm Ave
- 0 Juniper Lake Rd
- 521 W Juniper Ave
- 458 Royal Palm Ave
- Hwy 90 & Girl Scout Rd
- Hwy 90 & Girl Scout Rd
- Hwy 90 & Girl Scout Rd
- Lot 29 Meteyard Ln
- TBD E Lafavre Ln
- 6 E Violet Ln
- 6 E Violet Ln
- 187 E Violet Ln
- Lot 14 E Violet Ln
- 675 Passion Flower St
- 261 Royal Palm Ave
- 275 E Violet Ln
- 158 W Violet Ln
- Lot 15 E Violet Ln
- 640 W Cypress Ave
- LOT 3 & 4 Girl Scout Rd
- 650 W Cypress Ave
- LOT 7 & 8 Girl Scout Rd
- 86 Girl Scout Rd
- 580 W Cypress Ave
- Lot 5 Juniper Ave
- 613 W Cypress Ave
- 20 Country Blvd
- Lot 7&8 Girl Scout Rd
- 4 W Iris Ln
- 781 W Girl Scout Rd
- 18 Juniper Ave
- 30 Country Blvd
- LOT 19 Juniper Ave
- 125 Country Blvd
- 71 Girl Scout Rd
- 234 Girl Scout Rd
- XX Girl Scout Rd
- 561 W Cypress Ave
