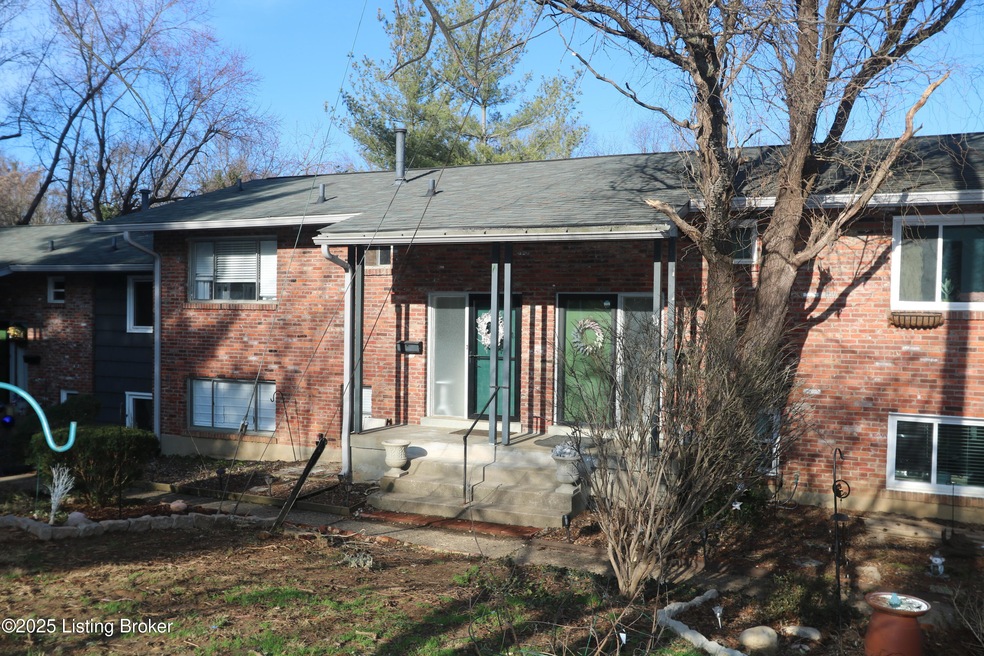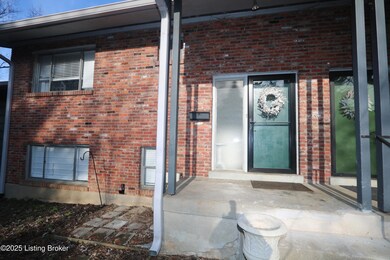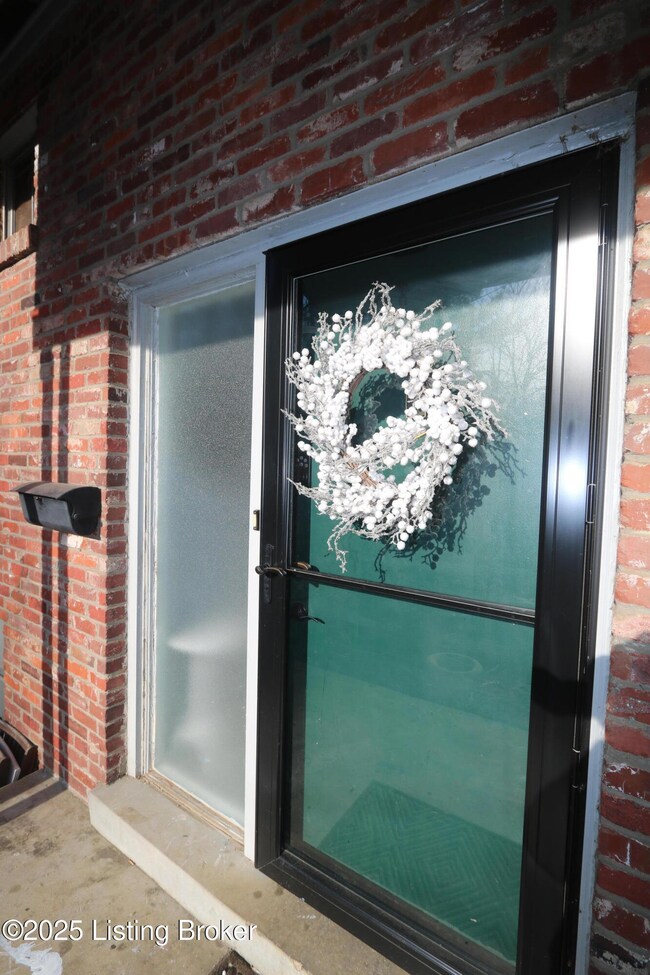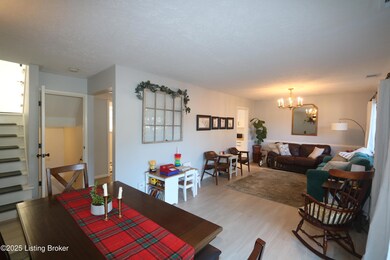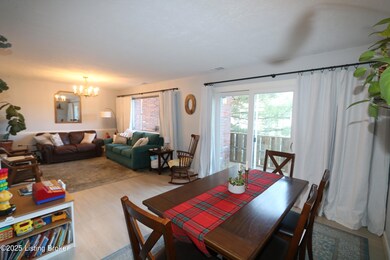
640 Zorn Ave Unit 2C Louisville, KY 40206
Clifton Heights NeighborhoodHighlights
- No HOA
- Balcony
- Forced Air Heating and Cooling System
- Barret Traditional Middle School Rated A-
About This Home
As of February 2025This beautifully updated condo offers the perfect blend of space, style, and location! With 1,175 sq. ft. above grade and an additional 375 sq. ft. of finished basement space, this 3-bedroom, 2-bath home has it all. The main floor features a spacious living and dining area with fresh LVP flooring (2023) and a glass sliding door (2023), leading to a private wood deck. The kitchen is sleek with updated white cabinetry and includes the kitchen appliances. Upstairs, you'll find original hardwood floors in the bedrooms and an updated bathroom (2022), with a double vanity and tub/shower combination. The finished basement offers a generous family room, plus extra storage and laundry. Updates include a gas heater (2022). Two reserved parking spaces and a prime location. Condo Fee is $264.04
Last Agent to Sell the Property
Signature One Properties License #183277 Listed on: 01/02/2025
Townhouse Details
Home Type
- Townhome
Est. Annual Taxes
- $1,979
Year Built
- Built in 1977
Home Design
- Poured Concrete
- Shingle Roof
Interior Spaces
- 2-Story Property
- Basement
Bedrooms and Bathrooms
- 3 Bedrooms
- 2 Full Bathrooms
Outdoor Features
- Balcony
Utilities
- Forced Air Heating and Cooling System
- Heating System Uses Natural Gas
Community Details
- No Home Owners Association
- Adams Hill Subdivision
Listing and Financial Details
- Legal Lot and Block 002C / 088T
- Assessor Parcel Number 088T002C0000
- Seller Concessions Not Offered
Ownership History
Purchase Details
Home Financials for this Owner
Home Financials are based on the most recent Mortgage that was taken out on this home.Purchase Details
Home Financials for this Owner
Home Financials are based on the most recent Mortgage that was taken out on this home.Purchase Details
Purchase Details
Home Financials for this Owner
Home Financials are based on the most recent Mortgage that was taken out on this home.Purchase Details
Similar Homes in Louisville, KY
Home Values in the Area
Average Home Value in this Area
Purchase History
| Date | Type | Sale Price | Title Company |
|---|---|---|---|
| Warranty Deed | $179,900 | None Listed On Document | |
| Warranty Deed | $91,300 | None Available | |
| Interfamily Deed Transfer | -- | None Available | |
| Warranty Deed | $102,000 | Mattingly Ford Title | |
| Interfamily Deed Transfer | -- | None Available |
Mortgage History
| Date | Status | Loan Amount | Loan Type |
|---|---|---|---|
| Open | $170,905 | New Conventional | |
| Previous Owner | $87,687 | New Conventional | |
| Previous Owner | $38,561 | New Conventional |
Property History
| Date | Event | Price | Change | Sq Ft Price |
|---|---|---|---|---|
| 02/07/2025 02/07/25 | Sold | $179,900 | 0.0% | $116 / Sq Ft |
| 01/04/2025 01/04/25 | Pending | -- | -- | -- |
| 01/02/2025 01/02/25 | For Sale | $179,900 | +97.0% | $116 / Sq Ft |
| 11/26/2018 11/26/18 | Sold | $91,300 | +2.8% | $58 / Sq Ft |
| 10/18/2018 10/18/18 | Pending | -- | -- | -- |
| 10/16/2018 10/16/18 | For Sale | $88,800 | -12.9% | $57 / Sq Ft |
| 02/13/2012 02/13/12 | Sold | $102,000 | -7.2% | $58 / Sq Ft |
| 01/30/2012 01/30/12 | Pending | -- | -- | -- |
| 01/30/2012 01/30/12 | For Sale | $109,900 | -- | $62 / Sq Ft |
Tax History Compared to Growth
Tax History
| Year | Tax Paid | Tax Assessment Tax Assessment Total Assessment is a certain percentage of the fair market value that is determined by local assessors to be the total taxable value of land and additions on the property. | Land | Improvement |
|---|---|---|---|---|
| 2024 | $1,979 | $154,130 | $0 | $154,130 |
| 2023 | $1,225 | $91,300 | $0 | $91,300 |
| 2022 | $1,242 | $91,300 | $0 | $91,300 |
| 2021 | $1,323 | $91,300 | $0 | $91,300 |
| 2020 | $1,255 | $91,300 | $0 | $91,300 |
| 2019 | $1,225 | $91,300 | $0 | $91,300 |
| 2018 | $1,351 | $102,000 | $0 | $102,000 |
| 2017 | $1,329 | $102,000 | $0 | $102,000 |
| 2013 | $1,020 | $102,000 | $0 | $102,000 |
Agents Affiliated with this Home
-
Jane Hayes

Seller's Agent in 2025
Jane Hayes
Signature One Properties
(502) 639-4801
2 in this area
122 Total Sales
-
G. Steven Underwood
G
Seller Co-Listing Agent in 2025
G. Steven Underwood
Signature One Properties
(502) 639-4801
2 in this area
133 Total Sales
-
Casey Perez
C
Buyer's Agent in 2025
Casey Perez
Semonin Realty
(502) 420-5000
1 in this area
2 Total Sales
-
N
Seller's Agent in 2018
Nancy Clark
EXP Realty LLC
(502) 396-6333
-

Seller Co-Listing Agent in 2018
Clem Haag
EXP Realty LLC
(502) 851-3140
-
J
Seller's Agent in 2012
Jason Farabee
RE/MAX
Map
Source: Metro Search (Greater Louisville Association of REALTORS®)
MLS Number: 1677397
APN: 088T002C0000
- 3015 Fleming Ave
- 607 Glen Ct
- 728 Zorn Ave Unit 11
- 728 Zorn Ave Unit 9
- 728 Zorn Ave Unit 16
- 521 Zorn Ave Unit E11
- 740 Zorn Ave Unit 5C
- 405 N Birchwood Ave
- 407 N Birchwood Ave
- 2838 Regan Ave
- 750 Zorn Ave Unit 39
- 750 Zorn Ave Unit 2
- 750 Zorn Ave Unit 5
- 313 N Birchwood Ave
- 3001 Brownsboro Rd
- 2886 Brownsboro Rd
- 198 Crescent Ave Unit 9
- 2719 Chickasaw Ave
- 11 Overbrook Rd
- 2730 Brownsboro Rd Unit 166
