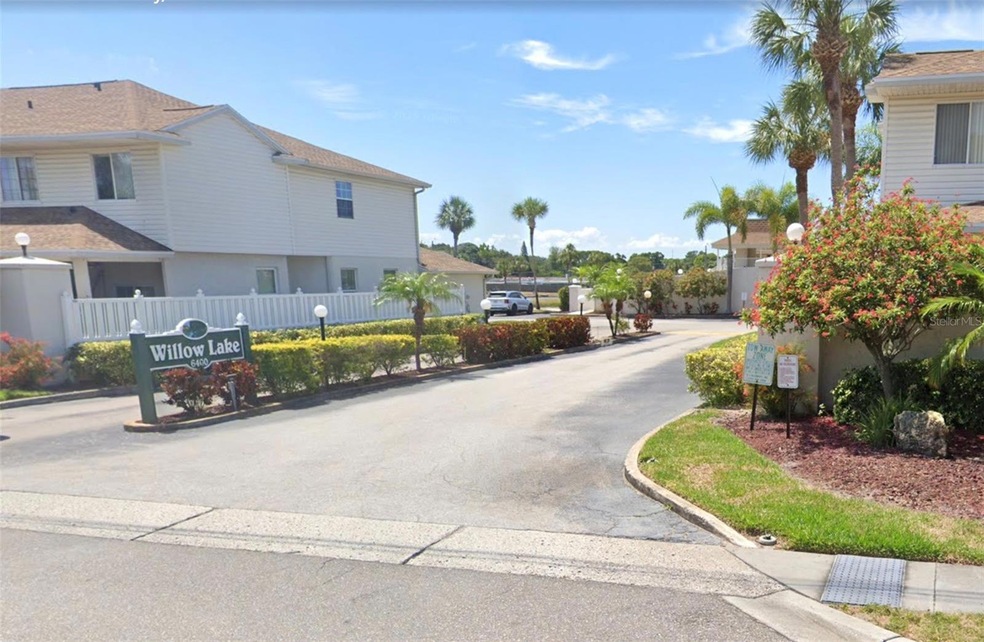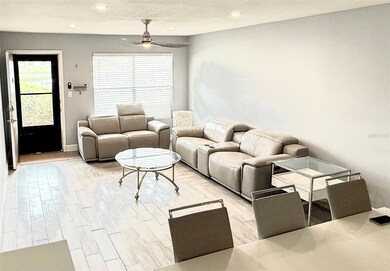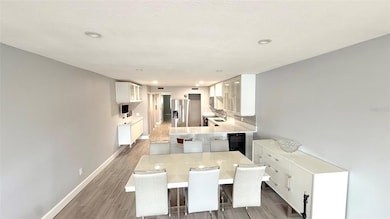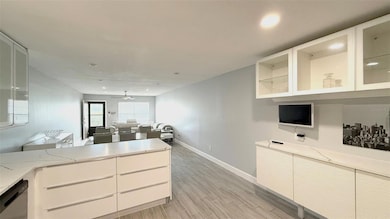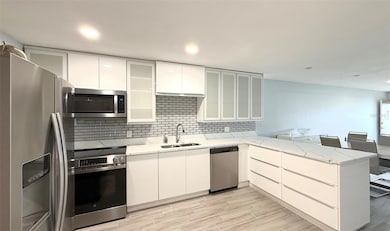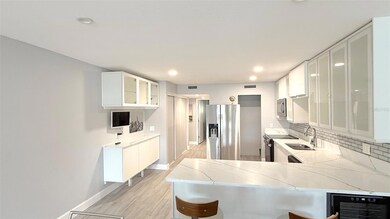
6400 46th Ave N Unit 113 Kenneth City, FL 33709
Estimated payment $1,984/month
Highlights
- Indoor Pool
- Stone Countertops
- Bar Fridge
- Open Floorplan
- Family Room Off Kitchen
- Breakfast Bar
About This Home
Welcome Home, to this beautifully remolded, spacious two bedroom, two bath condo . This home features a large updated kitchen with new quartz counter tops, modern cabinets and stainless steal appliances. The kitchen has a pantry for storage and is connected to the dinning area with a breakfast / entertainment bar that houses a wine cooler. This open floor plan paired with all the storage closets and cabinets creates a truly functional space to live, entertain and have the items you need handy and organized. Each of the freshly remodeled bathrooms is finished with luxury tiles and fixture, a walk in shower, new high-end vanities and fog free mirrors. Each of the bedrooms can hold a king bed and has great closet space. The light fixtures and electric outlets have been updated through out the unit. The Hvac was replace in 2023. Willow lake is a mixed community of condos and townhomes. There is a community pool and recreation center to entertain you and your guest. You HOA fee of $719 covers all but electricity. The building was sealed and painted 2024. The sidewalks are being painted. The building roof was replaced 2024 and has 20 yrs warranty. The condo fee includes the 10yr payment for the roof. THE MILESTONE INSPECTIONS HAVE BEEN COMPLETED WITH NO DEFICIENCIES, UPDATED ELEVATOR, ALL RESERVES ARE FULLY FUNDED. NO FUTURE ASSESSMENTS ARE IN SITE. This is a must see in person unit. Schedule your showing today and come see how amazing this unit is. Its Priced to move.
Last Listed By
REALTY HUB Brokerage Phone: 888-900-1801 License #3607735 Listed on: 05/29/2025

Property Details
Home Type
- Condominium
Est. Annual Taxes
- $2,452
Year Built
- Built in 1978
HOA Fees
- $719 Monthly HOA Fees
Parking
- Assigned Parking
Home Design
- Slab Foundation
- Shingle Roof
- Block Exterior
Interior Spaces
- 1,150 Sq Ft Home
- 1-Story Property
- Open Floorplan
- Bar Fridge
- Ceiling Fan
- Family Room Off Kitchen
- Living Room
- Ceramic Tile Flooring
Kitchen
- Breakfast Bar
- Range
- Recirculated Exhaust Fan
- Microwave
- Dishwasher
- Stone Countertops
Bedrooms and Bathrooms
- 2 Bedrooms
- En-Suite Bathroom
- 2 Full Bathrooms
Utilities
- Central Air
- Heating Available
- Electric Water Heater
- High Speed Internet
- Phone Available
- Cable TV Available
Additional Features
- Exterior Lighting
- North Facing Home
Listing and Financial Details
- Visit Down Payment Resource Website
- Legal Lot and Block 90 / 98
- Assessor Parcel Number 05-31-16-98090-005-1130
Community Details
Overview
- Association fees include cable TV, insurance, internet, maintenance structure, ground maintenance, management, pest control, pool, private road, sewer, trash, water
- Sentry Mgmt/John Browne Association, Phone Number (727) 799-8982
- Willow Lake Bldg 5 Condo Subdivision
Amenities
- Laundry Facilities
Recreation
- Community Pool
Pet Policy
- Pets Allowed
Map
Home Values in the Area
Average Home Value in this Area
Tax History
| Year | Tax Paid | Tax Assessment Tax Assessment Total Assessment is a certain percentage of the fair market value that is determined by local assessors to be the total taxable value of land and additions on the property. | Land | Improvement |
|---|---|---|---|---|
| 2024 | $2,222 | $144,989 | -- | $144,989 |
| 2023 | $2,222 | $121,796 | $0 | $121,796 |
| 2022 | $1,814 | $99,700 | $0 | $99,700 |
| 2021 | $1,458 | $76,539 | $0 | $0 |
| 2020 | $1,350 | $69,865 | $0 | $0 |
| 2019 | $1,404 | $72,032 | $0 | $72,032 |
| 2018 | $796 | $39,856 | $0 | $0 |
| 2017 | $726 | $37,974 | $0 | $0 |
| 2016 | $668 | $34,115 | $0 | $0 |
| 2015 | $771 | $38,927 | $0 | $0 |
| 2014 | $699 | $34,701 | $0 | $0 |
Property History
| Date | Event | Price | Change | Sq Ft Price |
|---|---|---|---|---|
| 05/29/2025 05/29/25 | For Sale | $200,000 | -- | $174 / Sq Ft |
Purchase History
| Date | Type | Sale Price | Title Company |
|---|---|---|---|
| Warranty Deed | $80,000 | Attorney | |
| Quit Claim Deed | $430,000 | Attorney |
Similar Homes in the area
Source: Stellar MLS
MLS Number: A4654248
APN: 05-31-16-98090-005-1130
- 6400 46th Ave N Unit 203
- 6400 46th Ave N Unit 307
- 6400 46th Ave N Unit 121
- 6400 46th Ave N Unit 105
- 6400 46th Ave N Unit 102
- 6400 46th Ave N Unit 117
- 6483 43rd Ave N
- 6282 41st Ave N
- 6394 51st Ave N
- 5040 Rena St N
- 4150 66th St N Unit 1
- 4150 66th St N Unit 240
- 4150 66th St N Unit 222
- 4150 66th St N Unit 232
- 4477 67th St N
- 4501 67th St N
- 6269 50th Ave N
- 4676 66th Ln N Unit 20
- 4568 67th St N
- 4776 66th Ln N Unit 12
