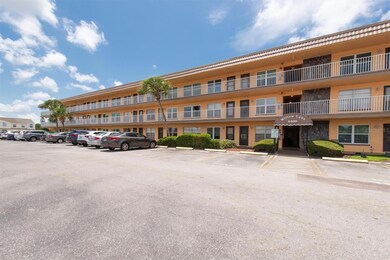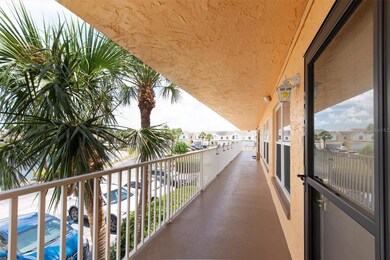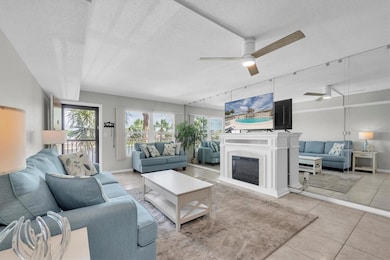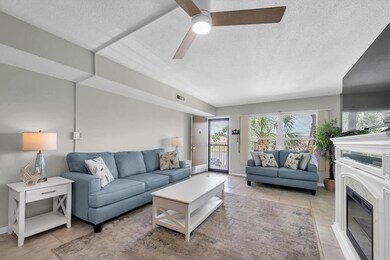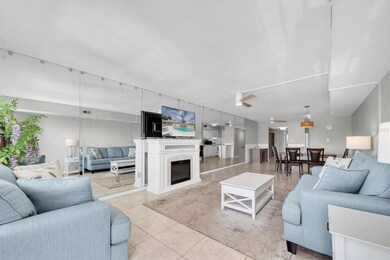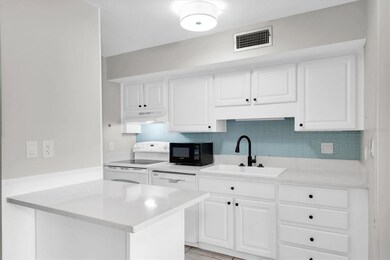
6400 46th Ave N Unit 203 Kenneth City, FL 33709
Estimated payment $1,791/month
Highlights
- Heated In Ground Pool
- Engineered Wood Flooring
- Family Room Off Kitchen
- Senior Community
- Elevator
- Eat-In Kitchen
About This Home
Welcome to your slice of sunshine in the heart of Kenneth City! ?? This updated gem in the peaceful Willow Lake 55+ community is a total vibe—Unit #203 is move-in ready and waiting for you to kick back and enjoy the Florida lifestyle. You’ll love the spacious feel thanks to the floor-to-ceiling mirrors, and those hurricane-rated windows? Yep, they’ve got you covered—literally! The brand-new electrical panel adds even more peace of mind. Both bathrooms have been tastefully updated, with the second featuring a sleek walk-in tub/shower combo and a stackable washer and dryer tucked in for easy living. But let’s talk about Willow Lake—this community is the kind of hidden treasure you didn’t know you needed. It’s pet-friendly, has walking paths around the peaceful lake, a clubhouse for social events and games, shuffleboard courts, and a shimmering pool with a lake view that’s perfect for those warm Florida afternoons. (Can you say poolside happy hour?) Low-maintenance living in a vibrant, welcoming community—come see why Willow Lake is one of Pinellas County’s best-kept secrets!
Last Listed By
KELLER WILLIAMS ST PETE REALTY Brokerage Phone: 727-894-1600 License #3140317 Listed on: 05/29/2025

Property Details
Home Type
- Condominium
Est. Annual Taxes
- $2,240
Year Built
- Built in 1978
Lot Details
- East Facing Home
HOA Fees
- $782 Monthly HOA Fees
Home Design
- Block Foundation
- Shingle Roof
- Block Exterior
- Stucco
Interior Spaces
- 1,150 Sq Ft Home
- 1-Story Property
- Partially Furnished
- Ceiling Fan
- Family Room Off Kitchen
- Combination Dining and Living Room
- Inside Utility
Kitchen
- Eat-In Kitchen
- Range
- Dishwasher
Flooring
- Engineered Wood
- Ceramic Tile
Bedrooms and Bathrooms
- 2 Bedrooms
- 2 Full Bathrooms
Laundry
- Laundry in unit
- Dryer
- Washer
Pool
- Heated In Ground Pool
- Gunite Pool
Outdoor Features
- Exterior Lighting
- Private Mailbox
Utilities
- Central Heating and Cooling System
- Thermostat
- Electric Water Heater
- Cable TV Available
Listing and Financial Details
- Visit Down Payment Resource Website
- Legal Lot and Block 2030 / 5
- Assessor Parcel Number 05-31-16-98090-005-2030
Community Details
Overview
- Senior Community
- Association fees include cable TV, pool, insurance, private road, sewer, trash, water
- Sentry Mgmt/John Browne Association, Phone Number (727) 799-8982
- Willow Lake Bldg 5 Condo Subdivision
- On-Site Maintenance
Amenities
- Laundry Facilities
- Elevator
- Community Mailbox
Recreation
- Community Pool
Pet Policy
- 2 Pets Allowed
- Dogs and Cats Allowed
- Small pets allowed
Map
Home Values in the Area
Average Home Value in this Area
Tax History
| Year | Tax Paid | Tax Assessment Tax Assessment Total Assessment is a certain percentage of the fair market value that is determined by local assessors to be the total taxable value of land and additions on the property. | Land | Improvement |
|---|---|---|---|---|
| 2024 | $339 | $163,502 | -- | $163,502 |
| 2023 | $339 | $39,493 | $0 | $0 |
| 2022 | $234 | $38,343 | $0 | $0 |
| 2021 | $223 | $37,226 | $0 | $0 |
| 2020 | $217 | $36,712 | $0 | $0 |
| 2019 | $202 | $35,887 | $0 | $0 |
| 2018 | $194 | $35,218 | $0 | $0 |
| 2017 | $173 | $34,494 | $0 | $0 |
| 2016 | $162 | $33,785 | $0 | $0 |
| 2015 | $184 | $34,670 | $0 | $0 |
| 2014 | $179 | $34,395 | $0 | $0 |
Property History
| Date | Event | Price | Change | Sq Ft Price |
|---|---|---|---|---|
| 05/29/2025 05/29/25 | For Sale | $155,000 | -25.5% | $135 / Sq Ft |
| 09/05/2023 09/05/23 | Sold | $208,000 | 0.0% | $181 / Sq Ft |
| 07/24/2023 07/24/23 | Pending | -- | -- | -- |
| 07/20/2023 07/20/23 | For Sale | $208,000 | -- | $181 / Sq Ft |
Purchase History
| Date | Type | Sale Price | Title Company |
|---|---|---|---|
| Quit Claim Deed | -- | None Listed On Document | |
| Warranty Deed | $208,000 | First Title Source | |
| Interfamily Deed Transfer | -- | Attorney | |
| Warranty Deed | $70,000 | Chicago Ittle Insurance Co | |
| Warranty Deed | $117,000 | Fidelity National Title Insu | |
| Warranty Deed | $106,500 | Alday Donalson Title Agencie | |
| Warranty Deed | $60,000 | Sun Title Ins Agency Inc | |
| Quit Claim Deed | -- | -- | |
| Warranty Deed | $44,000 | -- | |
| Warranty Deed | $38,000 | -- |
Mortgage History
| Date | Status | Loan Amount | Loan Type |
|---|---|---|---|
| Previous Owner | $68,000 | New Conventional |
Similar Homes in the area
Source: Stellar MLS
MLS Number: TB8390965
APN: 05-31-16-98090-005-2030
- 6400 46th Ave N Unit 203
- 6400 46th Ave N Unit 307
- 6400 46th Ave N Unit 121
- 6400 46th Ave N Unit 105
- 6400 46th Ave N Unit 102
- 6400 46th Ave N Unit 117
- 6483 43rd Ave N
- 6282 41st Ave N
- 6394 51st Ave N
- 5040 Rena St N
- 4150 66th St N Unit 1
- 4150 66th St N Unit 240
- 4150 66th St N Unit 222
- 4150 66th St N Unit 232
- 4477 67th St N
- 4501 67th St N
- 6269 50th Ave N
- 4676 66th Ln N Unit 20
- 4568 67th St N
- 4776 66th Ln N Unit 12

