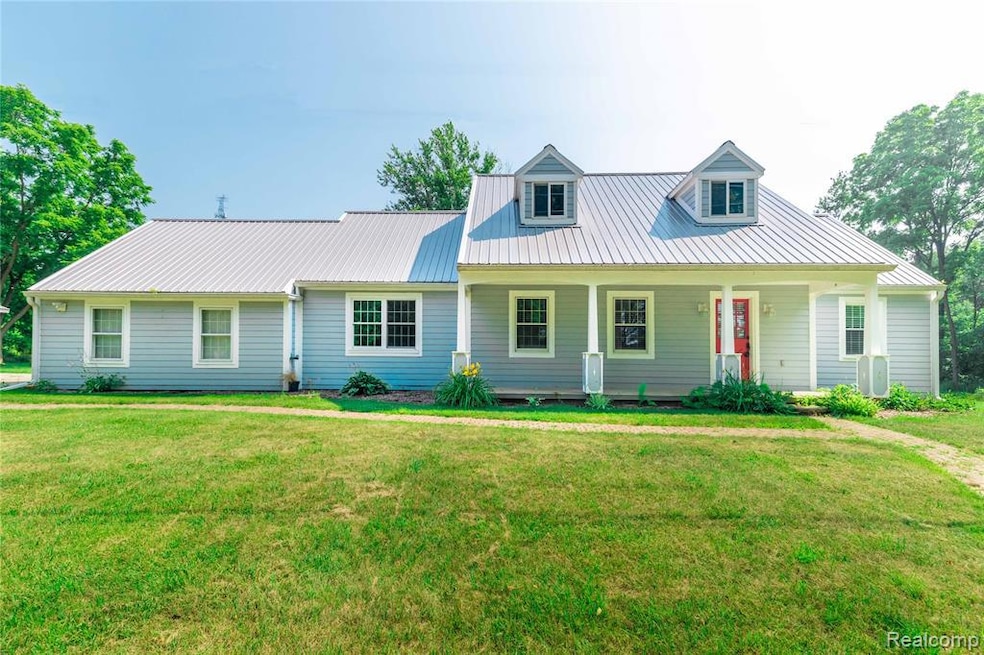Welcome to this beautifully updated Cape Cod that perfectly blends timeless character with modern upgrades. Completely renovated in 2020, this home is set back from the road and surrounded by peaceful natural surroundings on a sprawling 10+ acre total parcel. The main lot is a little over 3 acres, with an additional 7+ acres in the rear that can be leased to local farmers for the cultivation and harvesting of alfalfa, which is utilized as cattle feed, generating potential supplementary income.
Inside, you’ll find a bright, open kitchen featuring quartz countertops, custom cabinetry, and updated baths. The layout offers easy flow throughout, with a main-floor primary suite, custom-tiled bathrooms, convenient main-floor laundry, and new flooring installed during the renovation.
Recent improvements include a newer metal roof on both the house and the barn, Anderson windows, a new boiler, radiant and baseboard heating, and on-demand hot water. The septic tank has also been inspected and approved (2024).
A highlight of the property is the heated garage and a brand-new heated pole barn built in 2020, complete with a metal roof, furnace, air conditioning, electricity, and running water — ideal for storage, hobbies, or projects. For added peace of mind, the home is equipped with a security system.
Located in Oceola Township near Howell, you’re just minutes from top-rated schools, golf, lakes, shopping, and have easy access to M-59 and I-96. This truly move-in-ready home offers ample space to live, work, and enjoy the best of country living with modern comforts.
Don’t miss out — book your showing today and experience this beautiful property firsthand!







