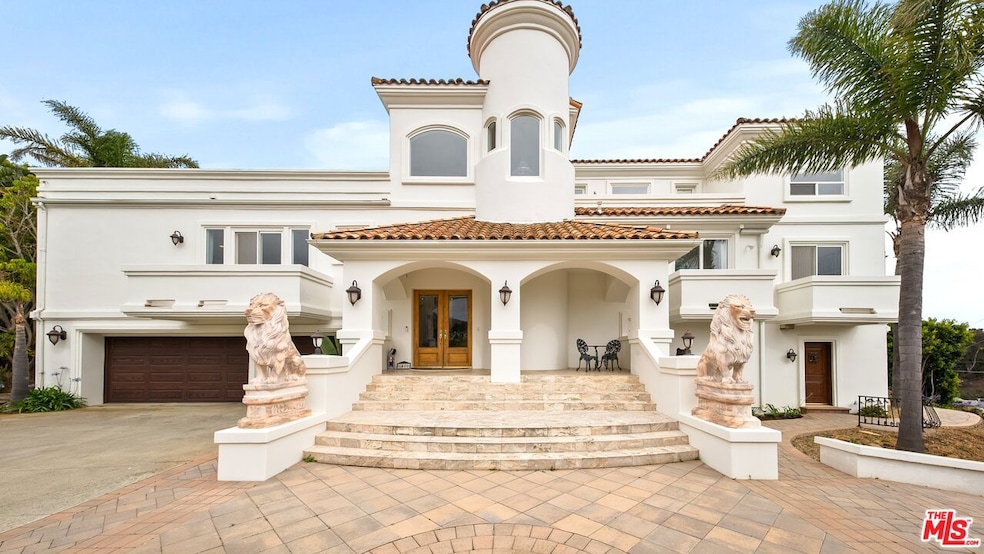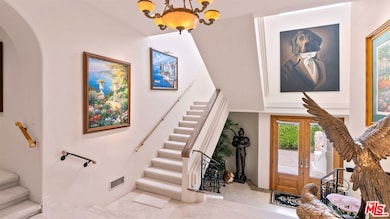
6400 Kanan Dume Rd Malibu, CA 90265
Estimated payment $62,152/month
Highlights
- Ocean View
- Wine Room
- Cabana
- Malibu Elementary School Rated A
- Projection Room
- RV Access or Parking
About This Home
The Essence of Malibu Living. Welcome to a private estate unlike any other- where architectural elegance, ocean kissed air and expansive acreage converge in one of Malibu most coveted corridors. 6400 Kanan Dume Rd is a secluded sanctuary nestled on close to 2 pristine acres with sweeping canyon and ocean views. This over 8,200 plus square feet plus 3 car Garage residence offers a rare combination of scale, sophistication, and serenity. Custom-designed for grand entertainment and intimate living, every inch is infused with luxury-from imported finishes and designer interiors to resort-caliber amenities. Custom Executive Private office with wall to wall File Cabinet ,Theatre Room, Wine Cellar, Billiard Room, Private Pilates and Gym room, Card Room, 3 car garage and 43 Cars Parking on estate Double bath and shower,, Zen Gardens, Tropical Pool and Spa, Thermador Gas oven and Thermador Electric Oven, Twin Dishwashers, 4 Gas Fireplaces , Front and Back double gates. (Seller may take back a 1st Deed Of Trust, depending on the situation and circumstances of the buyer, seller would like to help. Terms would be upon making an acceptable offer, up to $2,000,000 to $3,000,000, Seller Carry Back) ) This should greatly help buyers financial situation) This would allow the buyer to have less of a cash outlay. Please call 1st Lister for Carry Back Terms. **** All offers will be considered*** Seeing is Believing ^^ There is much interest . Please view in person to understand the true meaning of beauty and elegance in this private estate. . Saving a listing is an interest . Request a showing to believe it truly can be yours . The seller is negotiable with the right buyer. A long escrow period is also available. This home is fire insurance insurable with California Fair Plan Coverage up to $3,000,000 of coverage. Call an CA insurance agent for a quote. Extended Coverage is possible as well. ^^^^^ ^^^^ This home currently has fire insurance cover . Seller will consider a contingent offer. United States Luxury Real Estate California Dreaming at Its Finest: A $10.849M Estate Blending Timeless Design and Coastal Serenity Date of Publishing: June 27, 2025 Realtors do not be afraid to make an offer, Seller willing to negotiate.
Home Details
Home Type
- Single Family
Est. Annual Taxes
- $37,851
Year Built
- Built in 1999 | Remodeled
Lot Details
- 1.6 Acre Lot
- Property Near a Canyon
- End Unit
- West Facing Home
- Fenced Yard
- Bluff on Lot
- Landscaped
- Corner Lot
- Corners Of The Lot Have Been Marked
- Backyard Sprinklers
- Hilltop Location
- Lawn
- Property is zoned LCR120000*
Parking
- 3 Car Direct Access Garage
- 43 Open Parking Spaces
- Side by Side Parking
- Tandem Parking
- Brick Driveway
- Automatic Gate
- Guest Parking
- On-Street Parking
- RV Access or Parking
- Controlled Entrance
Property Views
- Ocean
- Coastline
- Panoramic
- Skyline
- Bluff
- Canyon
- Mountain
- Hills
- Pool
Home Design
- Contemporary Architecture
- Split Level Home
- Block Foundation
- Flat Tile Roof
- Log Siding
- Stucco
Interior Spaces
- 8,200 Sq Ft Home
- 3-Story Property
- Open Floorplan
- Wet Bar
- Dual Staircase
- Wired For Data
- Built-In Features
- Bar
- Crown Molding
- Cathedral Ceiling
- Ceiling Fan
- Skylights
- Free Standing Fireplace
- Gas Fireplace
- Double Pane Windows
- Shutters
- Custom Window Coverings
- Blinds
- Window Screens
- Double Door Entry
- French Doors
- Sliding Doors
- Insulated Doors
- Wine Room
- Wine Cellar
- Family Room with Fireplace
- 4 Fireplaces
- Great Room with Fireplace
- Family Room on Second Floor
- Living Room with Fireplace
- Formal Dining Room
- Projection Room
- Home Office
- Library
- Game Room with Fireplace
- Recreation Room
- Bonus Room
- Sun or Florida Room
- Utility Room
- Home Gym
- Center Hall
- Basement
Kitchen
- Gourmet Kitchen
- Breakfast Room
- Open to Family Room
- Breakfast Bar
- Walk-In Pantry
- Gas Oven
- Gas Cooktop
- Range Hood
- Microwave
- Ice Maker
- Dishwasher
- Kitchen Island
- Granite Countertops
- Disposal
Flooring
- Carpet
- Marble
- Tile
- Travertine
Bedrooms and Bathrooms
- 5 Bedrooms
- Retreat
- Fireplace in Primary Bedroom
- All Upper Level Bedrooms
- Primary Bedroom Suite
- Double Master Bedroom
- Walk-In Closet
- Dressing Area
- Remodeled Bathroom
- Two Primary Bathrooms
- Split Bathroom
- Powder Room
- Maid or Guest Quarters
- In-Law or Guest Suite
- 8 Full Bathrooms
- Granite Bathroom Countertops
- Double Vanity
- Hydromassage or Jetted Bathtub
- Bathtub with Shower
- Double Shower
- Shower Only
- Linen Closet In Bathroom
Laundry
- Laundry Room
- Dryer
- Washer
Home Security
- Security System Owned
- Security Lights
- Fire and Smoke Detector
- Fire Sprinkler System
Pool
- Cabana
- In Ground Pool
- Exercise
- In Ground Spa
Outdoor Features
- Living Room Balcony
- Deck
- Enclosed Patio or Porch
Utilities
- Central Heating and Cooling System
- Vented Exhaust Fan
- Gas Water Heater
- Central Water Heater
- Septic Tank
- Cable TV Available
Additional Features
- Fireplace in Guest House
- City Lot
- Agricultural
Listing and Financial Details
- Assessor Parcel Number 4467-034-018
Community Details
Amenities
- Billiard Room
- Card Room
- Service Entrance
Additional Features
- No Home Owners Association
- Card or Code Access
Map
Home Values in the Area
Average Home Value in this Area
Tax History
| Year | Tax Paid | Tax Assessment Tax Assessment Total Assessment is a certain percentage of the fair market value that is determined by local assessors to be the total taxable value of land and additions on the property. | Land | Improvement |
|---|---|---|---|---|
| 2025 | $37,851 | $3,258,748 | $1,719,606 | $1,539,142 |
| 2024 | $37,851 | $3,194,852 | $1,685,889 | $1,508,963 |
| 2023 | $36,636 | $3,132,209 | $1,652,833 | $1,479,376 |
| 2022 | $36,177 | $3,070,794 | $1,620,425 | $1,450,369 |
| 2021 | $35,327 | $3,010,583 | $1,588,652 | $1,421,931 |
| 2019 | $34,648 | $2,921,289 | $1,541,533 | $1,379,756 |
| 2018 | $32,829 | $2,864,009 | $1,511,307 | $1,352,702 |
| 2016 | $31,603 | $2,752,798 | $1,452,622 | $1,300,176 |
| 2015 | $31,184 | $2,711,450 | $1,430,803 | $1,280,647 |
| 2014 | $31,119 | $2,658,337 | $1,402,776 | $1,255,561 |
Property History
| Date | Event | Price | Change | Sq Ft Price |
|---|---|---|---|---|
| 06/16/2025 06/16/25 | For Sale | $10,849,000 | -- | $1,323 / Sq Ft |
Purchase History
| Date | Type | Sale Price | Title Company |
|---|---|---|---|
| Interfamily Deed Transfer | -- | Servicelink | |
| Interfamily Deed Transfer | -- | Ltc | |
| Grant Deed | -- | Ltc | |
| Interfamily Deed Transfer | -- | Gateway Title Company | |
| Individual Deed | -- | Gateway Title Company | |
| Grant Deed | -- | Continental Lawyers Title Co |
Mortgage History
| Date | Status | Loan Amount | Loan Type |
|---|---|---|---|
| Open | $1,354,000 | New Conventional | |
| Closed | $1,349,000 | New Conventional | |
| Closed | $1,275,000 | No Value Available | |
| Previous Owner | $100,000 | Credit Line Revolving | |
| Previous Owner | $1,045,000 | No Value Available | |
| Previous Owner | $190,570 | Construction | |
| Previous Owner | $798,000 | Purchase Money Mortgage | |
| Closed | $1,000,000 | No Value Available |
Similar Homes in Malibu, CA
Source: The MLS
MLS Number: 25555951
APN: 4467-034-018
- 28907 Wight Rd
- 6487 Kanan Dume Rd
- 6451 Kanan Dume Rd
- 28908 Wight Rd
- 28869 Selfridge Dr
- 28901 Selfridge Dr
- 6130 Galahad Rd
- 6112 Galahad
- 6178 Galahad Rd
- 6111 Kanan Dume Rd
- 28837 Selfridge Dr
- 6435 Zumirez Dr Unit 8
- 6435 Zumirez Dr Unit 10
- 6435 Zumirez Dr Unit 9
- 6375 Gayton Place
- 6015 Galahad Rd
- 6041 Kanan Dume Rd
- 6061 Kanan Dume Rd
- 5981 Kanan Dume Rd
- 6465 Zuma View Place Unit 162
- 6488 Cavalleri Rd
- 6444 Cavalleri Rd Unit 6444 Cavaller rd
- 6474 Cavalleri Rd Unit 6474
- 28910 Hampton Place
- 6300 Zuma Mesa Dr
- 6130 Galahad Rd
- 28711 Pacific Coast Hwy Unit 30
- 29051 Pacific Coast Hwy
- 28837 Selfridge Dr Unit A
- 6435 Zumirez Dr Unit 2
- 28828 Selfridge Dr
- 6465 Zuma View Place Unit 162
- 6485 Zuma View Place Unit 102
- 6483 Zuma View Place
- 6473 Zuma View Place Unit 135
- 6463 Zuma View Place Unit 167
- 6451 Zuma View Place Unit 116
- 6453 Zuma View Place Unit 120
- 6451 Zuma View Place Unit 115
- 28600 Pacific Coast Hwy






