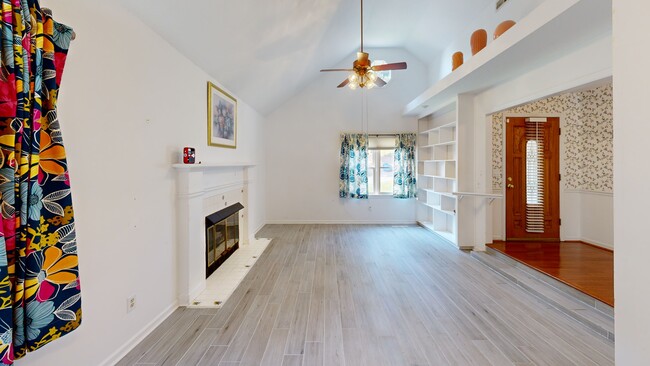
$199,900 Pending
- 4 Beds
- 3 Baths
- 2,155 Sq Ft
- 7749 Village Way Dr
- Hixson, TN
A home full of possibilities! Check out this four bedroom home in Middle Valley's quiet Greenway Village neighborhood. This home is the project you've been searching for! A traditional Middle Valley layout with a large ensuite bath in the original primary bedroom along with a full-scale addition that includes another primary suite with a full size bath and second living area. This oversized one
Alyssa Wade Keller Williams Realty





