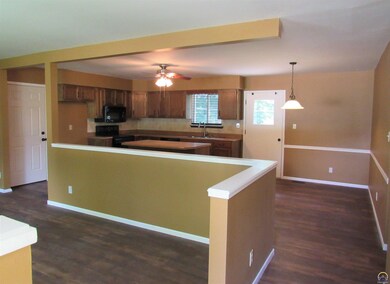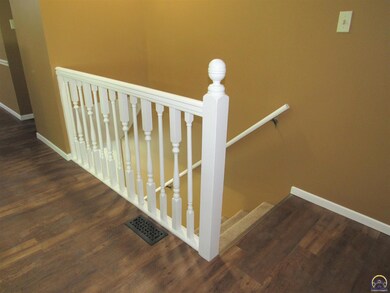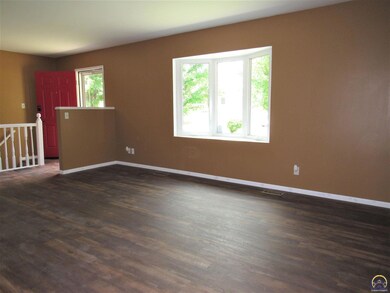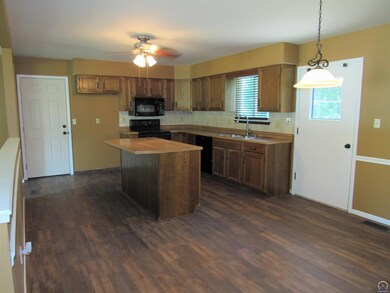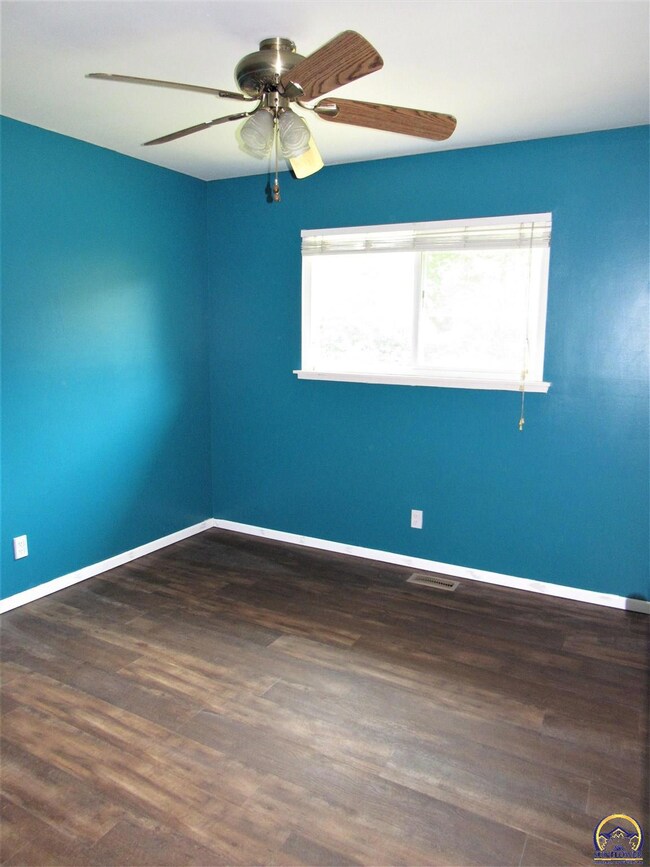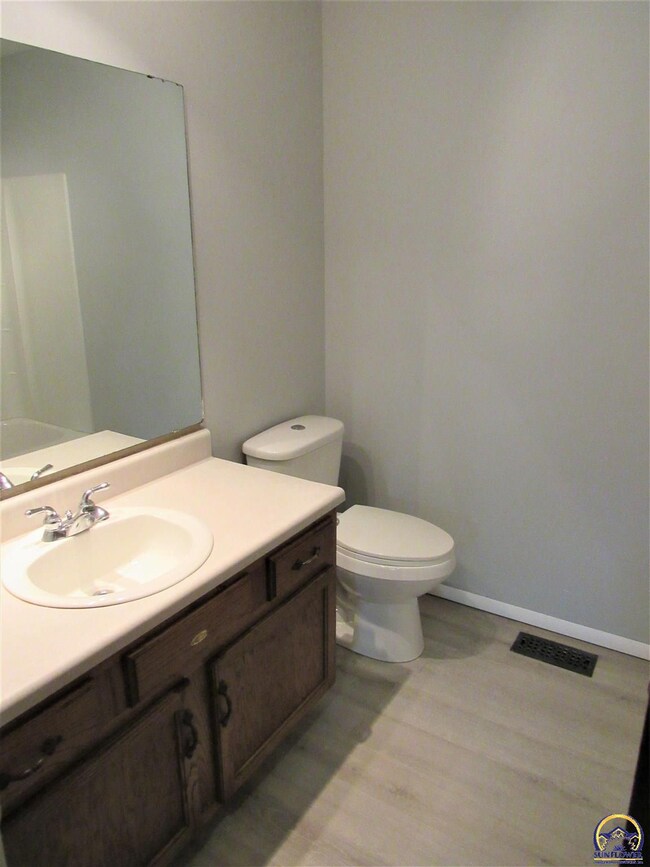
6400 SW 26th Ct Topeka, KS 66614
Southwest Topeka NeighborhoodHighlights
- Deck
- Recreation Room
- Separate Formal Living Room
- Washburn Rural High School Rated A-
- Ranch Style House
- Cul-De-Sac
About This Home
As of October 2021Washburn Rural walkout ranch with low maintenance vinyl siding, newer windows and a large private backyard. Main level features 3 bedrooms with a primary bedroom en suite bath, handy breakfast bar/kitchen island, NEW LVP flooring, and is awaiting your decorating touch. The newly remodeled basement rec room is ready and waiting to serve your entertainment needs. 4th basement bedroom (with egress). New garage door opener. House sits at the end of cul-de-sac.
Home Details
Home Type
- Single Family
Est. Annual Taxes
- $2,961
Year Built
- Built in 1981
Lot Details
- Lot Dimensions are 58x131
- Cul-De-Sac
- Chain Link Fence
Parking
- 2 Car Attached Garage
Home Design
- Ranch Style House
- Poured Concrete
- Frame Construction
- Composition Roof
- Vinyl Siding
- Stick Built Home
Interior Spaces
- Sheet Rock Walls or Ceilings
- Separate Formal Living Room
- Combination Kitchen and Dining Room
- Recreation Room
- Utility Room
- Storm Doors
Kitchen
- Breakfast Bar
- Electric Range
- <<microwave>>
Bedrooms and Bathrooms
- 4 Bedrooms
- 2 Bathrooms
Partially Finished Basement
- Walk-Out Basement
- Basement Fills Entire Space Under The House
- Laundry in Basement
Outdoor Features
- Deck
- Patio
Schools
- Wanamaker Elementary School
- Washburn Rural Middle School
- Washburn Rural High School
Utilities
- Forced Air Heating and Cooling System
- Gas Water Heater
Ownership History
Purchase Details
Home Financials for this Owner
Home Financials are based on the most recent Mortgage that was taken out on this home.Purchase Details
Purchase Details
Home Financials for this Owner
Home Financials are based on the most recent Mortgage that was taken out on this home.Purchase Details
Home Financials for this Owner
Home Financials are based on the most recent Mortgage that was taken out on this home.Purchase Details
Home Financials for this Owner
Home Financials are based on the most recent Mortgage that was taken out on this home.Purchase Details
Purchase Details
Similar Homes in Topeka, KS
Home Values in the Area
Average Home Value in this Area
Purchase History
| Date | Type | Sale Price | Title Company |
|---|---|---|---|
| Warranty Deed | -- | Kansas Secured Title | |
| Interfamily Deed Transfer | -- | None Available | |
| Warranty Deed | -- | Kansas Secured Title | |
| Warranty Deed | -- | Heartland Title Services Inc | |
| Warranty Deed | -- | None Available | |
| Special Warranty Deed | -- | Kansas Secured Title | |
| Warranty Deed | -- | Kansas Secured Title |
Mortgage History
| Date | Status | Loan Amount | Loan Type |
|---|---|---|---|
| Open | $203,700 | New Conventional | |
| Previous Owner | $148,265 | FHA | |
| Previous Owner | $132,250 | VA | |
| Previous Owner | $142,336 | VA | |
| Previous Owner | $27,980 | Stand Alone Second |
Property History
| Date | Event | Price | Change | Sq Ft Price |
|---|---|---|---|---|
| 10/05/2021 10/05/21 | Sold | -- | -- | -- |
| 08/28/2021 08/28/21 | Pending | -- | -- | -- |
| 08/20/2021 08/20/21 | Price Changed | $215,000 | -2.3% | $176 / Sq Ft |
| 07/26/2021 07/26/21 | Price Changed | $220,000 | -2.2% | $180 / Sq Ft |
| 07/19/2021 07/19/21 | For Sale | $225,000 | +50.1% | $184 / Sq Ft |
| 06/26/2015 06/26/15 | Sold | -- | -- | -- |
| 05/29/2015 05/29/15 | Pending | -- | -- | -- |
| 04/29/2015 04/29/15 | For Sale | $149,900 | -- | $74 / Sq Ft |
Tax History Compared to Growth
Tax History
| Year | Tax Paid | Tax Assessment Tax Assessment Total Assessment is a certain percentage of the fair market value that is determined by local assessors to be the total taxable value of land and additions on the property. | Land | Improvement |
|---|---|---|---|---|
| 2025 | $4,307 | $28,499 | -- | -- |
| 2023 | $4,307 | $27,125 | $0 | $0 |
| 2022 | $3,873 | $24,219 | $0 | $0 |
| 2021 | $3,172 | $19,907 | $0 | $0 |
| 2020 | $2,961 | $18,959 | $0 | $0 |
| 2019 | $2,878 | $18,407 | $0 | $0 |
| 2018 | $2,757 | $17,699 | $0 | $0 |
| 2017 | $2,735 | $17,352 | $0 | $0 |
| 2014 | -- | $15,610 | $0 | $0 |
Agents Affiliated with this Home
-
Sandy Johnson

Seller's Agent in 2021
Sandy Johnson
Coldwell Banker American Home
(785) 230-1137
5 in this area
57 Total Sales
-
Amber Smith

Buyer's Agent in 2021
Amber Smith
KW One Legacy Partners, LLC
(785) 969-0963
27 in this area
335 Total Sales
-
Annette Stahl
A
Seller's Agent in 2015
Annette Stahl
Stone & Story RE Group, LLC
(785) 251-0717
Map
Source: Sunflower Association of REALTORS®
MLS Number: 219729
APN: 143-08-0-30-07-006-000
- 6341 SW 25th St
- 6524 SW 25th St
- 2422 SW Brookhaven Ln
- 2324 SW Brookhaven Ln
- 2424 SW Golf View Dr
- 2949 SW Tutbury Town Rd
- 000 SW Armstrong Ave
- 3025 SW Lincolnshire Rd
- 2140 SW Arvonia Place
- 6610 SW Scathelock Rd
- 6445 SW 21st Terrace
- 6639 SW Scathelock Rd
- 6300 SW 21st Terrace
- 5958 SW 24th Terrace
- 2329 SW Ashworth Place
- 2367 SW Ashworth Place
- 6539 SW Wentley Ln
- 8009 SW 26th Terrace
- 2008 SW Broadview Dr
- 3121 SW Wanamaker Dr

