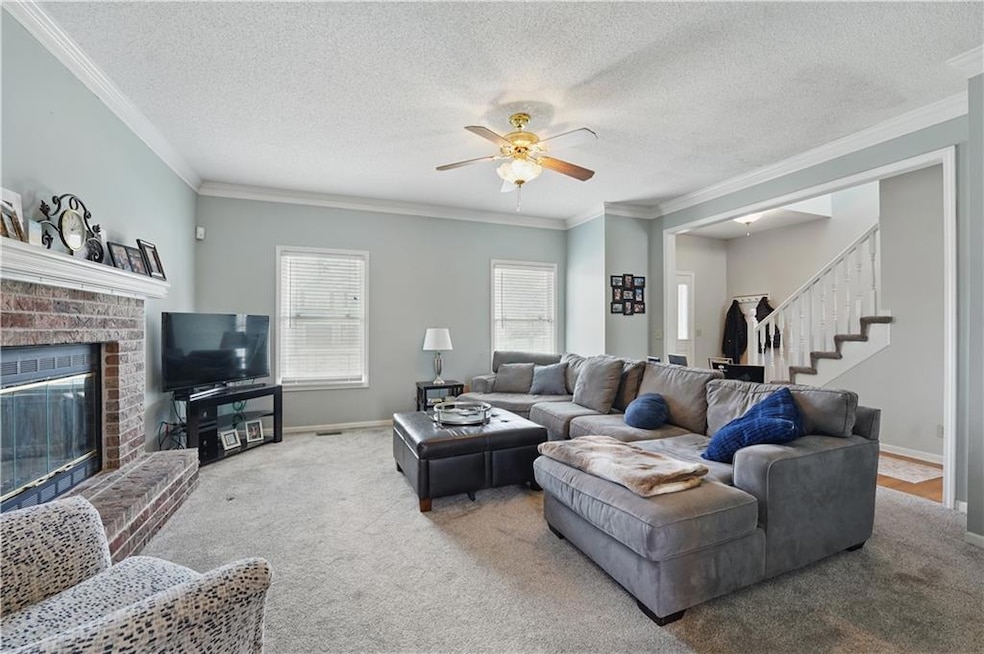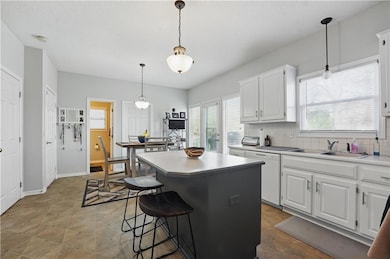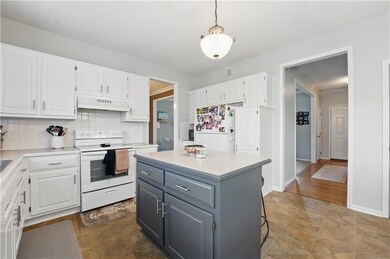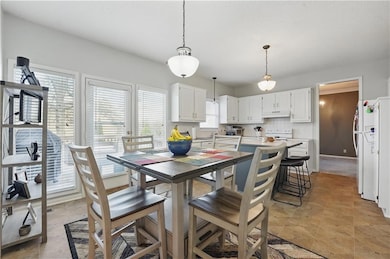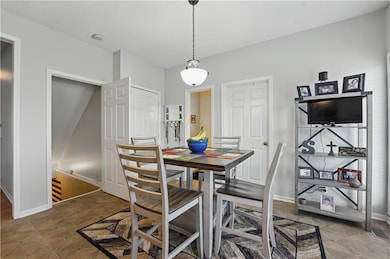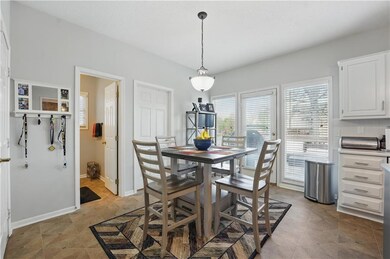
6400 W 155th Place Overland Park, KS 66223
Blue Valley NeighborhoodEstimated payment $2,708/month
Highlights
- Deck
- Recreation Room
- Wood Flooring
- Stanley Elementary School Rated A-
- Traditional Architecture
- Breakfast Room
About This Home
Welcome To 6400 W 155th Place, A Well-Cared-For Two-Story Home Situated On A Quiet Cul-De-Sac In Overland Park. Located Within The Highly Regarded Blue Valley School District, This Property Offers 4 Bedrooms, 2.5 Bathrooms, A 2-Car Garage, And 1,944 Square Feet Above Grade—Plus A Finished Daylight Basement With Substantially More Finished Space Than Reflected In Public Records.
The Main Floor Features A Functional Layout With A Light-Filled Kitchen Offering Painted Cabinetry, Tile Backsplash, Ample Counter Space, And A Center Island. The Adjacent Breakfast Area Opens To A Back Deck, While A Separate Dining Room Provides Flexibility For Formal Dining Or Additional Living Use. A Spacious Living Room With Fireplace, Main-Floor Laundry, And A Convenient Half Bath Complete The First Level.
Upstairs, The Expansive Primary Suite Includes Vaulted Ceilings, A Walk-In Closet, And A Private Bathroom With Double Vanity, Jetted Tub, And Separate Shower. Three Additional Bedrooms Share A Full Hall Bathroom With A Double Vanity And Fiberglass Shower Over Tub—Providing Ample Space And Practical Design For Many Household Needs.
The Finished Daylight Basement Offers Excellent Versatility, Featuring Two Large Rec Room Areas Ideal For Entertainment, Fitness, Hobbies, Or Relaxation. While County Records Reflect 400 Finished Square Feet, The Actual Finished Area Is Significantly Larger, Offering Additional Value And Usable Square Footage.
Additional Features Include Newer High-Quality Carpet Throughout, A Covered Front Porch, And A Level Driveway. Conveniently Located Near Parks, Trails, Retail, Dining, And Major Highways. According To District Boundaries At Time Of Listing, The Home Is Served By Blue Valley Schools. Run, Don’t Walk Because This One Will Surely Sell Fast! The Current Tenant Has Taken Great Care Of The Home And Will Be out Before Close In Early To Mid May 2025. run Don't Walk This One Will Go quick!
Listing Agent
ReeceNichols- Leawood Town Center Brokerage Phone: 913-498-9998 License #2009010564

Home Details
Home Type
- Single Family
Est. Annual Taxes
- $3,793
Year Built
- Built in 1996
Lot Details
- 7,482 Sq Ft Lot
- Partially Fenced Property
- Paved or Partially Paved Lot
HOA Fees
- $36 Monthly HOA Fees
Parking
- 2 Car Attached Garage
- Front Facing Garage
Home Design
- Traditional Architecture
- Frame Construction
- Composition Roof
- Wood Siding
- Masonry
Interior Spaces
- 2-Story Property
- Ceiling Fan
- Living Room with Fireplace
- Formal Dining Room
- Recreation Room
- Finished Basement
- Basement Window Egress
Kitchen
- Breakfast Room
- Eat-In Kitchen
- Built-In Electric Oven
- Dishwasher
- Kitchen Island
- Laminate Countertops
- Disposal
Flooring
- Wood
- Carpet
- Ceramic Tile
- Vinyl
Bedrooms and Bathrooms
- 4 Bedrooms
- Walk-In Closet
Laundry
- Laundry Room
- Laundry on main level
Schools
- Stanley Elementary School
- Blue Valley High School
Additional Features
- Deck
- City Lot
- Forced Air Heating and Cooling System
Community Details
- Association fees include curbside recycling, trash
- Meadows Of Blue Valley Association
- Meadows Of Blue Valley Subdivision
Listing and Financial Details
- Exclusions: See Seller's Disclosure
- Assessor Parcel Number NP43700000 0037
- $41 special tax assessment
Map
Home Values in the Area
Average Home Value in this Area
Tax History
| Year | Tax Paid | Tax Assessment Tax Assessment Total Assessment is a certain percentage of the fair market value that is determined by local assessors to be the total taxable value of land and additions on the property. | Land | Improvement |
|---|---|---|---|---|
| 2024 | $3,793 | $37,468 | $8,890 | $28,578 |
| 2023 | $3,847 | $37,111 | $8,890 | $28,221 |
| 2022 | $3,359 | $31,867 | $8,890 | $22,977 |
| 2021 | $3,158 | $28,301 | $7,407 | $20,894 |
| 2020 | $3,133 | $27,899 | $5,926 | $21,973 |
| 2019 | $2,898 | $25,266 | $4,237 | $21,029 |
| 2018 | $2,877 | $24,587 | $4,237 | $20,350 |
| 2017 | $2,793 | $23,460 | $4,237 | $19,223 |
| 2016 | $2,611 | $21,919 | $4,237 | $17,682 |
| 2015 | $2,536 | $21,229 | $4,237 | $16,992 |
| 2013 | -- | $19,171 | $4,237 | $14,934 |
Property History
| Date | Event | Price | Change | Sq Ft Price |
|---|---|---|---|---|
| 04/18/2025 04/18/25 | Pending | -- | -- | -- |
| 04/15/2025 04/15/25 | For Sale | $425,000 | -- | $181 / Sq Ft |
Deed History
| Date | Type | Sale Price | Title Company |
|---|---|---|---|
| Interfamily Deed Transfer | -- | Affinity Title Company | |
| Special Warranty Deed | -- | Title Services Inc | |
| Quit Claim Deed | -- | Mo Kan Title Services Inc | |
| Sheriffs Deed | $218,000 | Continental Title Co | |
| Warranty Deed | -- | Chicago Title Insurance Co | |
| Interfamily Deed Transfer | -- | Chicago Title Insurance Co |
Mortgage History
| Date | Status | Loan Amount | Loan Type |
|---|---|---|---|
| Open | $156,000 | New Conventional | |
| Closed | $157,500 | New Conventional | |
| Closed | $127,000 | New Conventional | |
| Closed | $138,000 | New Conventional | |
| Closed | $138,750 | New Conventional | |
| Previous Owner | $216,000 | Adjustable Rate Mortgage/ARM | |
| Previous Owner | $195,000 | Purchase Money Mortgage | |
| Previous Owner | $150,400 | No Value Available |
Similar Homes in the area
Source: Heartland MLS
MLS Number: 2542612
APN: NP43700000-0037
- 6603 W 156th St
- 6266 W 157th St
- 6810 W 156th St
- 15802 Horton Ln
- 15630 Dearborn St
- 15433 Marty St
- 6560 W 151st St
- 15574 Floyd Ln
- 15501 Outlook St
- 6701 W 150th St
- 6511 W 150th St
- 15412 Maple St
- 15633 Reeds St
- 14927 Riggs St
- 14936 Riggs St
- 14924 Riggs St
- 15601 Maple St
- 15808 Conser St
- 6717 W 148th St
- 7711 W 158th Terrace
