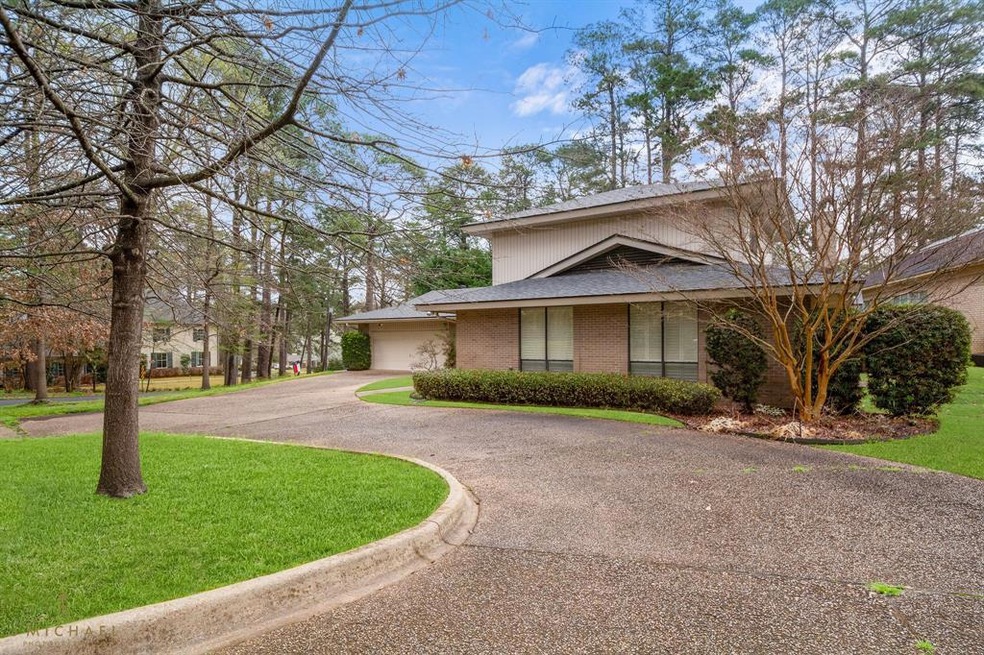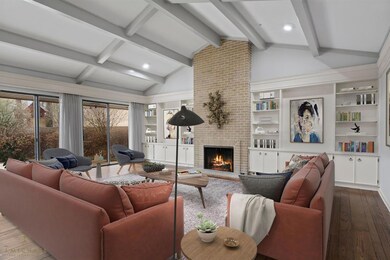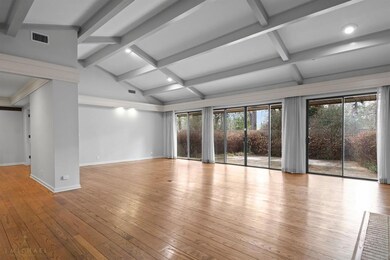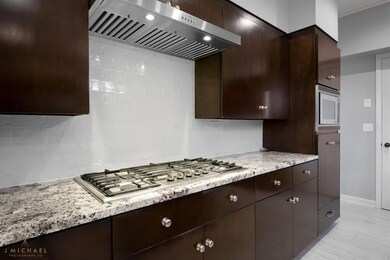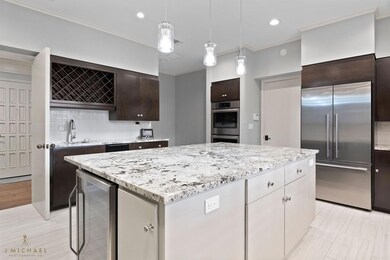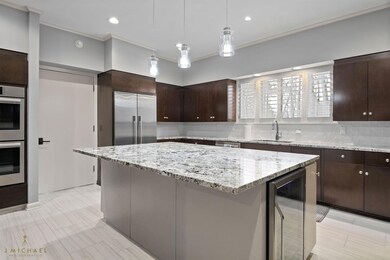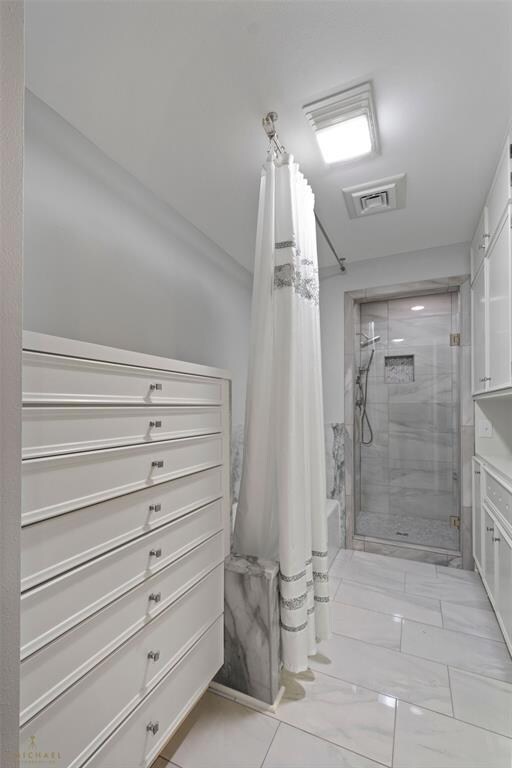
6401 Birnamwood Rd Shreveport, LA 71106
East Shreveport NeighborhoodHighlights
- Vaulted Ceiling
- Wood Flooring
- 2-Car Garage with two garage doors
- Fairfield Magnet School Rated A-
- <<doubleOvenToken>>
- Home Security System
About This Home
As of October 2022This custom home designed by architect & original owner in 1980 has been well-maintained & exquisitely updated. The 2nd owner & Seller updated the entire home Feb 2017–April 2019. Improvements & features include: hardwood floors & Italian porcelain tile flooring, fine wood cabinets, gorgeous stone counters (Super White-Levantina granite, Dallas) & tile backsplash (Walter Zanger). Electrical improvements included new kitchen island outlets & lighting fixtures, gourmet appliance package with Bosch double ovens, dishwasher, gas stove top & wine refrigerator; Dacor microwave, Fisher Paykel built- in refrigerator. You'll love the private patio, circular driveway, & coveted location.
Last Agent to Sell the Property
Rachel & Co. Realty License #0995694701 Listed on: 08/21/2022
Home Details
Home Type
- Single Family
Est. Annual Taxes
- $6,523
Year Built
- Built in 1980
Lot Details
- 0.39 Acre Lot
Parking
- 2-Car Garage with two garage doors
Home Design
- Brick Exterior Construction
- Slab Foundation
- Composition Roof
- Vinyl Siding
Interior Spaces
- 2,815 Sq Ft Home
- 2-Story Property
- Vaulted Ceiling
- Decorative Lighting
- Wood Burning Fireplace
- Wood Flooring
- Home Security System
Kitchen
- <<doubleOvenToken>>
- Gas Cooktop
- <<microwave>>
- Dishwasher
- Wine Cooler
Bedrooms and Bathrooms
- 3 Bedrooms
Schools
- Caddo Elementary And Middle School
- Caddo High School
Utilities
- Central Heating and Cooling System
- Cable TV Available
Community Details
- Land 0 Leal Partition Subdivision
Listing and Financial Details
- Tax Lot 1
- Assessor Parcel Number 171330055002100
- $4,973 per year unexempt tax
Ownership History
Purchase Details
Home Financials for this Owner
Home Financials are based on the most recent Mortgage that was taken out on this home.Purchase Details
Home Financials for this Owner
Home Financials are based on the most recent Mortgage that was taken out on this home.Similar Homes in the area
Home Values in the Area
Average Home Value in this Area
Purchase History
| Date | Type | Sale Price | Title Company |
|---|---|---|---|
| Deed | $415,000 | -- | |
| Cash Sale Deed | $335,000 | None Available |
Mortgage History
| Date | Status | Loan Amount | Loan Type |
|---|---|---|---|
| Previous Owner | $284,750 | Purchase Money Mortgage |
Property History
| Date | Event | Price | Change | Sq Ft Price |
|---|---|---|---|---|
| 07/10/2025 07/10/25 | For Sale | $509,900 | +15.9% | $181 / Sq Ft |
| 10/18/2022 10/18/22 | Sold | -- | -- | -- |
| 09/14/2022 09/14/22 | Pending | -- | -- | -- |
| 08/21/2022 08/21/22 | For Sale | $439,900 | +20.5% | $156 / Sq Ft |
| 02/07/2017 02/07/17 | Sold | -- | -- | -- |
| 01/12/2017 01/12/17 | Pending | -- | -- | -- |
| 11/23/2016 11/23/16 | For Sale | $365,000 | -- | $130 / Sq Ft |
Tax History Compared to Growth
Tax History
| Year | Tax Paid | Tax Assessment Tax Assessment Total Assessment is a certain percentage of the fair market value that is determined by local assessors to be the total taxable value of land and additions on the property. | Land | Improvement |
|---|---|---|---|---|
| 2024 | $6,523 | $41,842 | $6,466 | $35,376 |
| 2023 | $6,570 | $41,222 | $6,158 | $35,064 |
| 2022 | $5,050 | $31,681 | $6,158 | $25,523 |
| 2021 | $4,973 | $31,681 | $6,158 | $25,523 |
| 2020 | $4,973 | $31,681 | $6,158 | $25,523 |
| 2019 | $4,956 | $30,645 | $6,158 | $24,487 |
| 2018 | $2,980 | $30,645 | $6,158 | $24,487 |
| 2017 | $5,034 | $30,645 | $6,158 | $24,487 |
| 2015 | $2,869 | $29,640 | $6,160 | $23,480 |
| 2014 | $2,891 | $29,640 | $6,160 | $23,480 |
| 2013 | -- | $29,640 | $6,160 | $23,480 |
Agents Affiliated with this Home
-
Jennifer Ward
J
Seller's Agent in 2025
Jennifer Ward
Rachel & Co. Realty
(318) 773-1414
6 in this area
54 Total Sales
-
Rachel Lawler

Seller's Agent in 2022
Rachel Lawler
Rachel & Co. Realty
(318) 349-5370
11 in this area
70 Total Sales
-
Vicki Cooper

Seller Co-Listing Agent in 2022
Vicki Cooper
Sterling & Southern Real Estate Co. LLC
(318) 840-8786
2 in this area
24 Total Sales
Map
Source: North Texas Real Estate Information Systems (NTREIS)
MLS Number: 20145832
APN: 171330-055-0021-00
- 0 Birnamwood Rd
- 514 Pierremont Cir
- 6309 Time Place
- 6439 Creswell Ave
- 0 Gilbert Place Unit 2 20583892
- 7717 Creswell Ave Unit 15
- 6237 Dillingham Ave
- 6606 Gilbert Dr
- 6835 Bethany St
- 823 Bates St
- 218 Beechcraft Way
- 6030 Arden St
- 7000 Creswell Rd Unit 208
- 7000 Creswell Rd Unit 223
- 6706 Querbes Dr
- 0 Trees Dr Unit 20734607
- 636 E 70th St
- 1030 E 70th St
- 300 Brookmeade Dr
- 6318 E Ridge Dr
