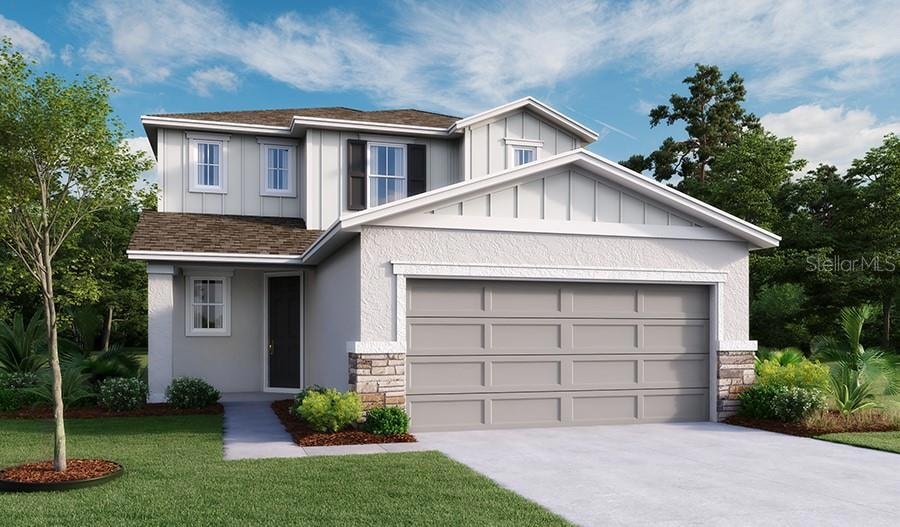
6401 Clover St Lake Hamilton, FL 33844
Highlights
- New Construction
- Bonus Room
- High Ceiling
- Open Floorplan
- Corner Lot
- Great Room
About This Home
As of July 2025The Palm features two stories of smartly designed living space. On the main floor, an inviting kitchen is flanked by a great room and a dining nook—offering access to a relaxing covered patio. A mud room provides a convenient entry point from the garage, and has a Bedroom with a full bath on the first Floor. Upstairs, a loft provides another versatile hangout. Other second-floor highlights include a laundry room, a full hall bath and three bedrooms—including a generous owner's suite with a private bath and walk-in closet. Upgrades include, 9'4" ceilings with 8' doors on main floor, Bedroom with full bath on first floor, Double sink in m bath and guest bath, covered patio, Elevation B with Stone, Barn door on M Bath, Smart Thermostat, Kitchen vent to outside, Optional window at Bath 2, Range, Dishwaser, Microwave, Elongated Toilets, Glass shower enclosure to m bath with Chrome Frame, Upgraded white cabinets with 42" uppers, White Quartz countertops to Kitchen and in guest baths, Chrome faucets in all Baths, upgraded Chrome kitchen faucet, Carpet on second floor except wet areas and in Bedroom on 1st floor, 7 x 22 Ceramic tile flooring to first floor (except Bedroom) and all wet areas upstairs, Smart Garage door opener, Shelf at Laundry, Coach light Prewire with switch, upgraded single bowl sink to Kitchen, Video Doorbell, Flex conduit run, R-38 Insulation, and Hybrid hot water heater. 1x capital contribution fee of $350. * SAMPLE PHOTOS Actual homes as constructed may not contain the features and layouts depicted and may vary from image(s).
Last Agent to Sell the Property
THE REALTY EXPERIENCE POWERED BY LRR License #3246017 Listed on: 03/31/2025
Home Details
Home Type
- Single Family
Year Built
- Built in 2025 | New Construction
Lot Details
- 5,401 Sq Ft Lot
- West Facing Home
- Corner Lot
- Irrigation Equipment
HOA Fees
- $49 Monthly HOA Fees
Parking
- 2 Car Attached Garage
Home Design
- Block Foundation
- Slab Foundation
- Shingle Roof
- Vinyl Siding
- Stucco
Interior Spaces
- 2,170 Sq Ft Home
- 2-Story Property
- Open Floorplan
- High Ceiling
- Sliding Doors
- Great Room
- Combination Dining and Living Room
- Bonus Room
- Fire and Smoke Detector
- Laundry Room
Kitchen
- Eat-In Kitchen
- Range
- Microwave
- Dishwasher
- Solid Surface Countertops
- Disposal
Flooring
- Carpet
- Ceramic Tile
Bedrooms and Bathrooms
- 4 Bedrooms
- Walk-In Closet
- 3 Full Bathrooms
Outdoor Features
- Covered patio or porch
Utilities
- Central Heating and Cooling System
- Electric Water Heater
- High Speed Internet
- Cable TV Available
Listing and Financial Details
- Visit Down Payment Resource Website
- Tax Lot 11 43
- Assessor Parcel Number 27-28-09-822003-043110
- $2,240 per year additional tax assessments
Community Details
Overview
- Prime Community Management, Llc Association, Phone Number (863) 293-7400
- Built by RICHMOND AMERICAN HOMES
- Seasons At Scenic Terrace Subdivision, Palm Floorplan
Recreation
- Community Playground
- Community Pool
- Trails
Similar Homes in the area
Home Values in the Area
Average Home Value in this Area
Property History
| Date | Event | Price | Change | Sq Ft Price |
|---|---|---|---|---|
| 07/14/2025 07/14/25 | Sold | $340,861 | 0.0% | $157 / Sq Ft |
| 05/01/2025 05/01/25 | Pending | -- | -- | -- |
| 04/17/2025 04/17/25 | Price Changed | $340,861 | -0.2% | $157 / Sq Ft |
| 04/10/2025 04/10/25 | Price Changed | $341,678 | 0.0% | $157 / Sq Ft |
| 03/31/2025 03/31/25 | For Sale | $341,780 | -- | $158 / Sq Ft |
Tax History Compared to Growth
Agents Affiliated with this Home
-
Stephanie Morales

Seller's Agent in 2025
Stephanie Morales
THE REALTY EXPERIENCE POWERED BY LRR
(407) 399-2055
2,377 Total Sales
-
Judy Colon

Buyer's Agent in 2025
Judy Colon
THE FIRM RE
(407) 443-3193
75 Total Sales
Map
Source: Stellar MLS
MLS Number: S5123761
- 6409 Clover St
- 6417 Clover St
- 6413 Clover St
- 6429 Clover St
- 6425 Clover St
- 6421 Clover St
- 6385 Clover St
- 6377 Clover St
- 6163 Daphne St
- 6167 Daphne St
- 6183 Daphne St
- 2523 Cardamom Ct
- 2531 Cardamom Ct
- 2527 Cardamom Ct
- 2535 Cardamom Ct
- 2534 Cardamom Ct
- 5453 Catmint Dr
- 0 Sr-17 Scenic Hwy N Unit MFRP4933132
- 5503 Bluebonnet Place
- 4732 Babys Breath Place
