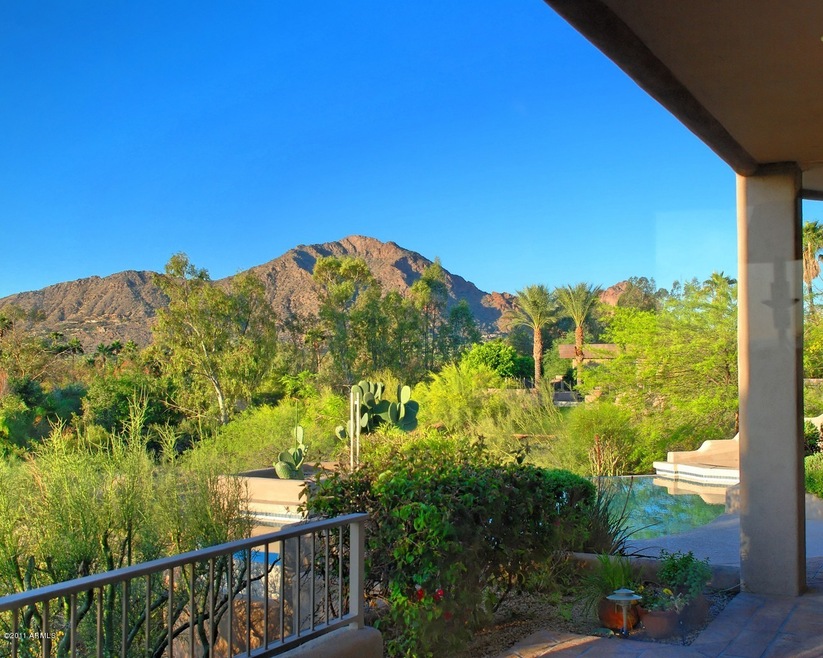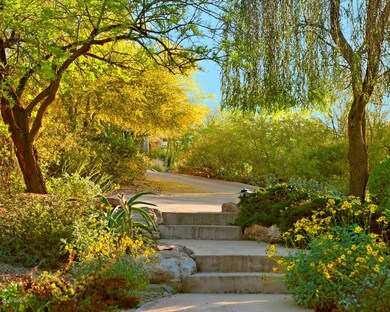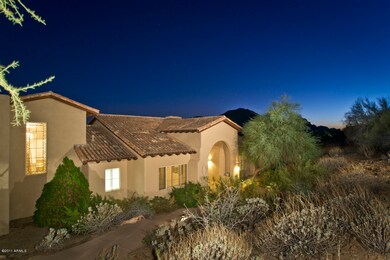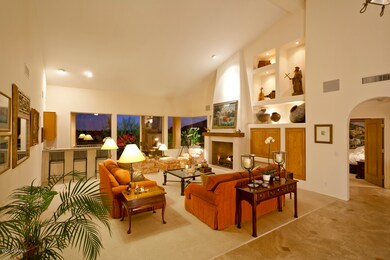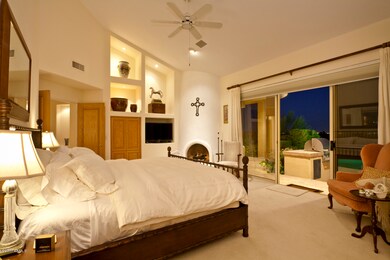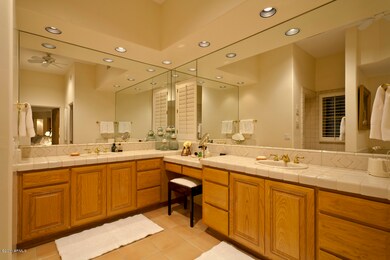
6401 E Joshua Tree Ln Paradise Valley, AZ 85253
Paradise Valley NeighborhoodEstimated Value: $3,422,000 - $4,537,000
Highlights
- Heated Spa
- City Lights View
- Fireplace in Primary Bedroom
- Kiva Elementary School Rated A
- 1.08 Acre Lot
- Vaulted Ceiling
About This Home
As of February 2012Experience the wondrous views of Camelback Mtn all the way to the vast vistas of the Superstitions. This custom home greets you w/charm & refined elegance. Soft, Santa Fe architectural details incl peel pole beamed ceilings, decorative tile counter tops in every bath & three cozy fireplaces. Open kitchen w/newer stainless Viking appliances, Ash cabinetry w/glass insets, center island & adjacent banco seating framed by walls of glass. Flexible floor plan w/the best in comfortable living; vaulted ceilings, generous-size rooms, en suite baths and both formal & intimate spces w/views from every room. Outdoor living areas are both private & majestic w/double negative edge pool, botanical landscaping & natural Arizona beauty. This home is a genuine find!
Home Details
Home Type
- Single Family
Est. Annual Taxes
- $8,864
Year Built
- Built in 1994
Lot Details
- 1.08 Acre Lot
- Cul-De-Sac
- Desert faces the front and back of the property
- Partially Fenced Property
- Corner Lot
- Front and Back Yard Sprinklers
Parking
- 3 Car Garage
- 4 Open Parking Spaces
- Garage Door Opener
Property Views
- City Lights
- Mountain
Home Design
- Santa Fe Architecture
- Tile Roof
- Foam Roof
- Block Exterior
- Stucco
Interior Spaces
- 4,181 Sq Ft Home
- 2-Story Property
- Wet Bar
- Vaulted Ceiling
- Ceiling Fan
- Gas Fireplace
- Family Room with Fireplace
- 3 Fireplaces
- Living Room with Fireplace
- Security System Owned
Kitchen
- Eat-In Kitchen
- Breakfast Bar
- Built-In Microwave
- Kitchen Island
- Granite Countertops
Flooring
- Carpet
- Stone
- Tile
Bedrooms and Bathrooms
- 4 Bedrooms
- Primary Bedroom on Main
- Fireplace in Primary Bedroom
- Primary Bathroom is a Full Bathroom
- 5 Bathrooms
- Dual Vanity Sinks in Primary Bathroom
- Bathtub With Separate Shower Stall
Pool
- Heated Spa
- Heated Pool
Outdoor Features
- Covered patio or porch
- Built-In Barbecue
Schools
- Kiva Elementary School
- Mohave Middle School
- Saguaro Elementary High School
Utilities
- Refrigerated Cooling System
- Zoned Heating
- Heating System Uses Natural Gas
- High Speed Internet
Community Details
- No Home Owners Association
- Association fees include no fees
- Built by Acre Plus Lot
- La Place Unit 2 Lot 1 6 Subdivision, Custom Orig Owners Floorplan
Listing and Financial Details
- Tax Lot 6
- Assessor Parcel Number 174-53-017
Ownership History
Purchase Details
Purchase Details
Home Financials for this Owner
Home Financials are based on the most recent Mortgage that was taken out on this home.Purchase Details
Home Financials for this Owner
Home Financials are based on the most recent Mortgage that was taken out on this home.Similar Homes in Paradise Valley, AZ
Home Values in the Area
Average Home Value in this Area
Purchase History
| Date | Buyer | Sale Price | Title Company |
|---|---|---|---|
| Congleton Revocable Trust | -- | None Listed On Document | |
| Congleton Mark P | -- | First Integrity Title | |
| Congleton Mark P | -- | Equity Title Agency Inc | |
| Congleton Mark P | $1,387,500 | Equity Title Agency Inc |
Mortgage History
| Date | Status | Borrower | Loan Amount |
|---|---|---|---|
| Previous Owner | Congleton Mark P | $975,000 |
Property History
| Date | Event | Price | Change | Sq Ft Price |
|---|---|---|---|---|
| 02/16/2012 02/16/12 | Sold | $1,387,500 | -7.5% | $332 / Sq Ft |
| 01/07/2012 01/07/12 | Pending | -- | -- | -- |
| 12/02/2011 12/02/11 | Price Changed | $1,500,000 | -6.0% | $359 / Sq Ft |
| 10/12/2011 10/12/11 | For Sale | $1,595,000 | -- | $381 / Sq Ft |
Tax History Compared to Growth
Tax History
| Year | Tax Paid | Tax Assessment Tax Assessment Total Assessment is a certain percentage of the fair market value that is determined by local assessors to be the total taxable value of land and additions on the property. | Land | Improvement |
|---|---|---|---|---|
| 2025 | $8,904 | $161,667 | -- | -- |
| 2024 | $8,773 | $153,968 | -- | -- |
| 2023 | $8,773 | $187,960 | $37,590 | $150,370 |
| 2022 | $8,391 | $148,100 | $29,620 | $118,480 |
| 2021 | $8,958 | $134,580 | $26,910 | $107,670 |
| 2020 | $8,897 | $126,670 | $25,330 | $101,340 |
| 2019 | $9,628 | $134,580 | $26,910 | $107,670 |
| 2018 | $9,354 | $139,680 | $27,930 | $111,750 |
| 2017 | $8,962 | $134,110 | $26,820 | $107,290 |
| 2016 | $8,762 | $120,810 | $24,160 | $96,650 |
| 2015 | $8,283 | $120,810 | $24,160 | $96,650 |
Agents Affiliated with this Home
-
Wendy Walker

Seller's Agent in 2012
Wendy Walker
The Agency
(866) 371-6468
24 in this area
170 Total Sales
-
Devon Connors

Buyer's Agent in 2012
Devon Connors
Coldwell Banker Realty
(602) 228-1243
6 in this area
60 Total Sales
Map
Source: Arizona Regional Multiple Listing Service (ARMLS)
MLS Number: 4660360
APN: 174-53-017
- 6500 E Cactus Wren Rd
- 6700 E Cactus Wren Rd Unit 30
- 6516 E Meadowlark Ln
- 7150 N 64th Place
- 6149 E Indian Bend Rd
- 6684 E Cactus Wren Rd
- 6467 E Sierra Vista Dr
- 6649 E Ocotillo Rd
- 6512 E Hummingbird Ln
- 6612 E Hummingbird Ln
- 6600 N Cardinal Dr
- 6821 E Cactus Wren Rd
- 6850 E Joshua Tree Ln
- 6301 E Huntress Dr
- 6020 E Indian Bend Rd
- 6723 E Lincoln Dr
- 6443 E Malcomb Dr
- 6862 E Joshua Tree Ln
- 6200 E Quartz Mountain Rd
- 7201 N Mockingbird Ln
- 6401 E Joshua Tree Ln
- 6418 E Joshua Tree Ln Unit 2
- 6418 E Joshua Tree Ln
- 6431 E Joshua Tree Ln
- 6400 E Joshua Tree Ln
- 6741 N Invergordon Rd
- 6450 E Cactus Wren Place
- 6434 E Joshua Tree Ln
- 7011 N Invergordon Rd
- 6440 E Joshua Tree Ln
- 6400 E Cactus Wren Rd
- 6400 E Cactus Wren Rd Unit 1
- 6445 E Cactus Wren Place
- 6344 E Joshua Tree Ln
- 6744 N Invergordon Rd
- 6505 E Cactus Wren Place
- 6600 E Cactus Wren Place
- 7004 N Invergordon Rd
- 6430 E Cactus Wren Place Unit 1
- 6726 N Invergordon Rd
