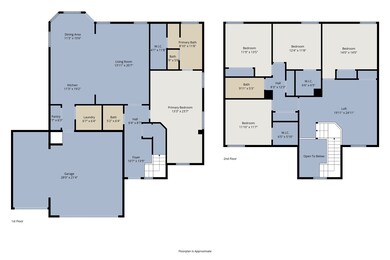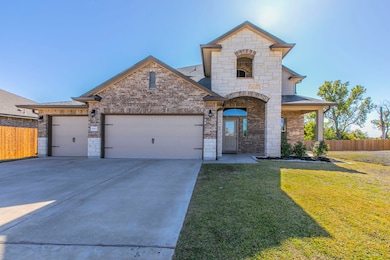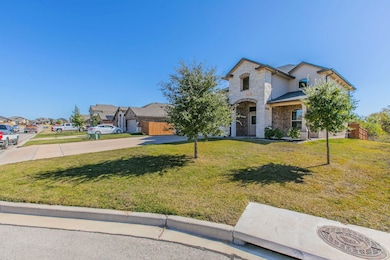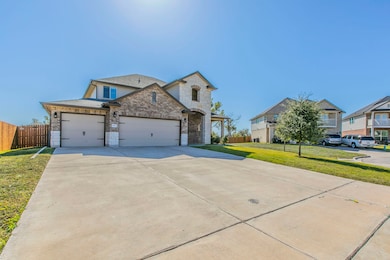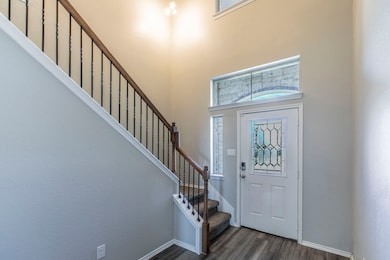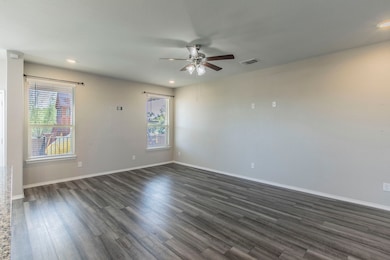6401 Elephant Butte Waco, TX 76708
North Lake Waco NeighborhoodEstimated payment $2,604/month
Highlights
- Traditional Architecture
- Loft
- Covered Patio or Porch
- China Spring Elementary School Rated A
- Granite Countertops
- Double Oven
About This Home
Introducing your dream home at 6401 Elephant Butte Dr. in China Spring, Tx. This immaculate 5 bedroom, 2.5 bath home, built in 2020, boasts a spacious layout perfect for any family. With 2,541 square feet to make your own, with 2 living areas and an office off of the master, there’s no shortage of room for all of your needs. But that’s not all, this home comes equipped with some amazing extras, such as upgraded cabinets, granite counter-tops, vinyl plank flooring in the downstairs living area, sprinklers, gutters, a 3rd car garage and a upgraded covered patio and masonry that wraps around the home. Located in the highly sought after China Spring school district, this property is perfect for families looking for top-notch education opportunities. Don’t miss out on the chance to make this amazing property your own. Schedule a Showing with your realtor and experience all that 6401 Elephant Butte Dr has to offer!
Home Details
Home Type
- Single Family
Est. Annual Taxes
- $6,854
Year Built
- Built in 2020
Lot Details
- 8,276 Sq Ft Lot
- Lot Dimensions are 70x120
- Wood Fence
- Sprinkler System
- Back Yard
Parking
- 3 Car Attached Garage
Home Design
- Traditional Architecture
- Brick Exterior Construction
- Slab Foundation
- Composition Roof
- Stone Veneer
Interior Spaces
- 2,541 Sq Ft Home
- 2-Story Property
- Loft
- Fire and Smoke Detector
- Washer and Electric Dryer Hookup
Kitchen
- Eat-In Kitchen
- Double Oven
- Electric Oven
- Electric Cooktop
- Microwave
- Dishwasher
- Granite Countertops
- Disposal
Flooring
- Carpet
- Laminate
- Ceramic Tile
Bedrooms and Bathrooms
- 5 Bedrooms
- Double Vanity
Outdoor Features
- Covered Patio or Porch
- Rain Gutters
Schools
- China Spring Elementary School
- China Spring High School
Utilities
- Central Heating and Cooling System
- High Speed Internet
- Cable TV Available
Community Details
- Foxborough Add Subdivision
Listing and Financial Details
- Legal Lot and Block 48 / 4
- Assessor Parcel Number 180183140004480
Map
Home Values in the Area
Average Home Value in this Area
Tax History
| Year | Tax Paid | Tax Assessment Tax Assessment Total Assessment is a certain percentage of the fair market value that is determined by local assessors to be the total taxable value of land and additions on the property. | Land | Improvement |
|---|---|---|---|---|
| 2025 | $5,208 | $338,800 | -- | -- |
| 2024 | $6,854 | $308,000 | $36,580 | $271,420 |
| 2023 | $6,883 | $308,000 | $36,580 | $271,420 |
| 2022 | $7,914 | $308,000 | $36,580 | $271,420 |
| 2021 | $3,103 | $117,000 | $20,000 | $97,000 |
Property History
| Date | Event | Price | List to Sale | Price per Sq Ft |
|---|---|---|---|---|
| 11/13/2025 11/13/25 | For Sale | $385,000 | -- | $152 / Sq Ft |
Purchase History
| Date | Type | Sale Price | Title Company |
|---|---|---|---|
| Deed | -- | None Listed On Document |
Mortgage History
| Date | Status | Loan Amount | Loan Type |
|---|---|---|---|
| Open | $220,004 | New Conventional |
Source: North Texas Real Estate Information Systems (NTREIS)
MLS Number: 21096315
APN: 18-018314-000448-0
- 11204 Echo Dr
- 6201 Elephant Butte
- 11225 Raider Dr
- Tbd Arnett Ln
- 10909 Hollister Ln
- Richmond Plan at Foxborough
- Prescott Plan at Foxborough
- Dakota Plan at Foxborough
- Magnolia Plan at Foxborough
- Sonoma Plan at Foxborough
- Everett Plan at Foxborough
- Alpine Plan at Foxborough
- 105 Gail Dr
- 5605 Berkley Heights Dr
- 11209 Tree Lake Dr
- The 1613 Plan at Rivers Crossing
- The 2516 Plan at Rivers Crossing
- The 1262 Plan at Rivers Crossing
- The 2082 Plan at Rivers Crossing
- The 1443 Plan at Rivers Crossing
- 10405 China Spring Rd
- 10129 China Creek Dr
- 207 Betty Jane Ln Unit 1
- 2736 Lake Shore Dr
- 10001 Panther Way
- 10001 Panther Way
- 2804 Stewart Dr Unit 2906
- 2804 Stewart Dr
- 4372 Lake Shore Dr
- 4502 Lake Shore Dr
- 3633 N 21st Unit A
- 2416 Lake Air Dr
- 2408 Mckenzie Ave Unit B
- 2321 Glendale Dr
- 3812 Pine Ave
- 2217 N 42nd St
- 3813 Windsor Ave
- 2603 N 21st St Unit Garage apt
- 7105 Fish Pond Rd
- 3701 Sleeper Ave Unit 15

