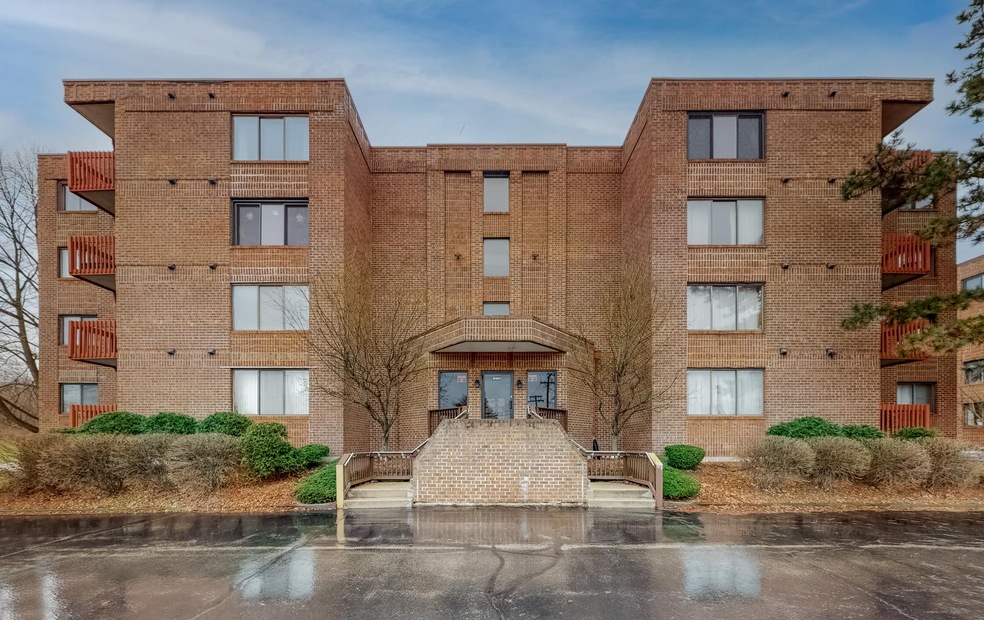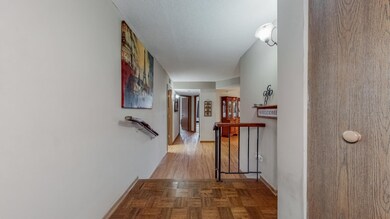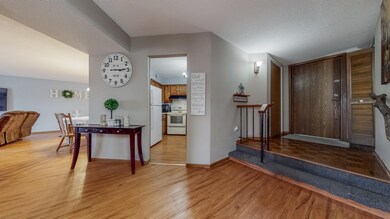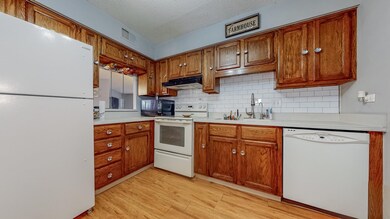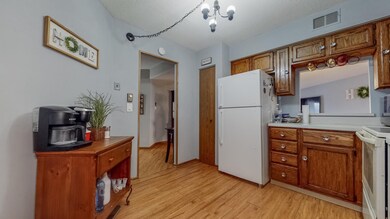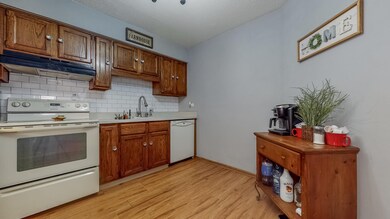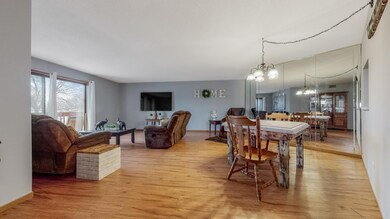
6401 Pershing Rd Unit 203 Stickney, IL 60402
Highlights
- Elevator
- 1 Car Attached Garage
- Park
- Balcony
- Walk-In Closet
- 5-minute walk to Veteran's Memorial Park
About This Home
As of May 2022Welcome Home! This 2 bedroom 2 full bathroom condo has all of your essentials Take a quick elevator ride to the second floor to enter your new home. Two large bedrooms provide ample space for living accommodations and a place to unwind after a long day. The updated bathrooms need nothing more than some decorative personal touches. The large living and dining room allow for an intimate evening or plenty of space for rowdy football games with friends. Step out on the tiled balcony to enjoy some fresh air. The heated underground garage will make taking snow off your car a thing of the past. Located minutes away from shopping, expressways, and nightlife! Book your showing today!
Last Agent to Sell the Property
Keller Williams Infinity License #475188094 Listed on: 04/11/2022

Property Details
Home Type
- Condominium
Est. Annual Taxes
- $2,655
Year Built
- Built in 1981
HOA Fees
- $292 Monthly HOA Fees
Parking
- 1 Car Attached Garage
- Heated Garage
- Garage Door Opener
- Visitor Parking
- Parking Included in Price
- Assigned Parking
Home Design
- Brick Exterior Construction
Interior Spaces
- 1,334 Sq Ft Home
- 3-Story Property
- Combination Dining and Living Room
- Storage
- Laminate Flooring
Kitchen
- Range with Range Hood
- Microwave
- Freezer
- Dishwasher
Bedrooms and Bathrooms
- 2 Bedrooms
- 2 Potential Bedrooms
- Walk-In Closet
- 2 Full Bathrooms
- Separate Shower
Laundry
- Laundry Room
- Dryer
- Washer
Outdoor Features
- Balcony
Schools
- Edison Elementary School
- Washington Middle School
- J Sterling Morton West High Scho
Utilities
- Central Air
- Radiant Heating System
Listing and Financial Details
- Homeowner Tax Exemptions
Community Details
Overview
- Association fees include air conditioning, water, gas, parking, insurance, exterior maintenance, lawn care, scavenger, snow removal
- 20 Units
- Manager Association, Phone Number (708) 484-7021
- Property managed by Ridgewood Condominiums
Recreation
- Park
Pet Policy
- Pets up to 12 lbs
- Dogs and Cats Allowed
Additional Features
- Elevator
- Resident Manager or Management On Site
Ownership History
Purchase Details
Home Financials for this Owner
Home Financials are based on the most recent Mortgage that was taken out on this home.Purchase Details
Home Financials for this Owner
Home Financials are based on the most recent Mortgage that was taken out on this home.Purchase Details
Home Financials for this Owner
Home Financials are based on the most recent Mortgage that was taken out on this home.Purchase Details
Purchase Details
Similar Home in the area
Home Values in the Area
Average Home Value in this Area
Purchase History
| Date | Type | Sale Price | Title Company |
|---|---|---|---|
| Warranty Deed | $180,000 | None Listed On Document | |
| Quit Claim Deed | $1,500 | Advisors Title Network Llc | |
| Warranty Deed | $134,500 | Acquest Title Services Llc | |
| Deed | $128,000 | Cti | |
| Warranty Deed | -- | Cti |
Mortgage History
| Date | Status | Loan Amount | Loan Type |
|---|---|---|---|
| Previous Owner | $128,200 | New Conventional | |
| Previous Owner | $125,000 | New Conventional | |
| Previous Owner | $121,050 | New Conventional |
Property History
| Date | Event | Price | Change | Sq Ft Price |
|---|---|---|---|---|
| 05/06/2022 05/06/22 | Sold | $180,000 | +2.9% | $135 / Sq Ft |
| 04/14/2022 04/14/22 | Pending | -- | -- | -- |
| 04/11/2022 04/11/22 | For Sale | $175,000 | +30.1% | $131 / Sq Ft |
| 05/09/2019 05/09/19 | Sold | $134,500 | 0.0% | $117 / Sq Ft |
| 03/18/2019 03/18/19 | Pending | -- | -- | -- |
| 02/26/2019 02/26/19 | For Sale | $134,500 | -- | $117 / Sq Ft |
Tax History Compared to Growth
Tax History
| Year | Tax Paid | Tax Assessment Tax Assessment Total Assessment is a certain percentage of the fair market value that is determined by local assessors to be the total taxable value of land and additions on the property. | Land | Improvement |
|---|---|---|---|---|
| 2024 | $5,477 | $16,429 | $698 | $15,731 |
| 2023 | $2,563 | $16,429 | $698 | $15,731 |
| 2022 | $2,563 | $12,615 | $640 | $11,975 |
| 2021 | $2,544 | $12,614 | $640 | $11,974 |
| 2020 | $2,655 | $12,614 | $640 | $11,974 |
| 2019 | $486 | $10,481 | $581 | $9,900 |
| 2018 | $475 | $10,481 | $581 | $9,900 |
| 2017 | $454 | $10,481 | $581 | $9,900 |
| 2016 | $1,457 | $8,018 | $484 | $7,534 |
| 2015 | $1,482 | $8,018 | $484 | $7,534 |
| 2014 | $1,529 | $8,406 | $484 | $7,922 |
| 2013 | $1,335 | $11,150 | $484 | $10,666 |
Agents Affiliated with this Home
-
Jeffrey Stasieluk

Seller's Agent in 2022
Jeffrey Stasieluk
Keller Williams Infinity
(815) 355-2832
1 in this area
35 Total Sales
-
Cristino Aguirre

Buyer's Agent in 2022
Cristino Aguirre
Realty of America, LLC
(773) 344-0208
1 in this area
186 Total Sales
-
A
Seller's Agent in 2019
Allen Snyder
RE/MAX
-
Haralds Gaikis

Buyer's Agent in 2019
Haralds Gaikis
eXp Realty
(630) 962-1102
1 in this area
12 Total Sales
Map
Source: Midwest Real Estate Data (MRED)
MLS Number: 11371837
APN: 19-06-207-055-1008
- 6441 W Pershing Rd Unit 104
- 3827 Scoville Ave
- 4028 Ridgeland Ave
- 6432 41st St
- 4012 Scoville Ave
- 4032 East Ave
- 3735 East Ave
- 3820 Lombard Ave
- 3734 Lombard Ave
- 3802 Clarence Ave
- 3941 Wesley Ave
- 3807 Wesley Ave
- 4207 Gunderson Ave
- 3746 Wesley Ave
- 3805 Euclid Ave
- 3612 East Ave
- 3610 Lombard Ave
- 3715 Euclid Ave
- 3736 Euclid Ave
- 3537 Harvey Ave
