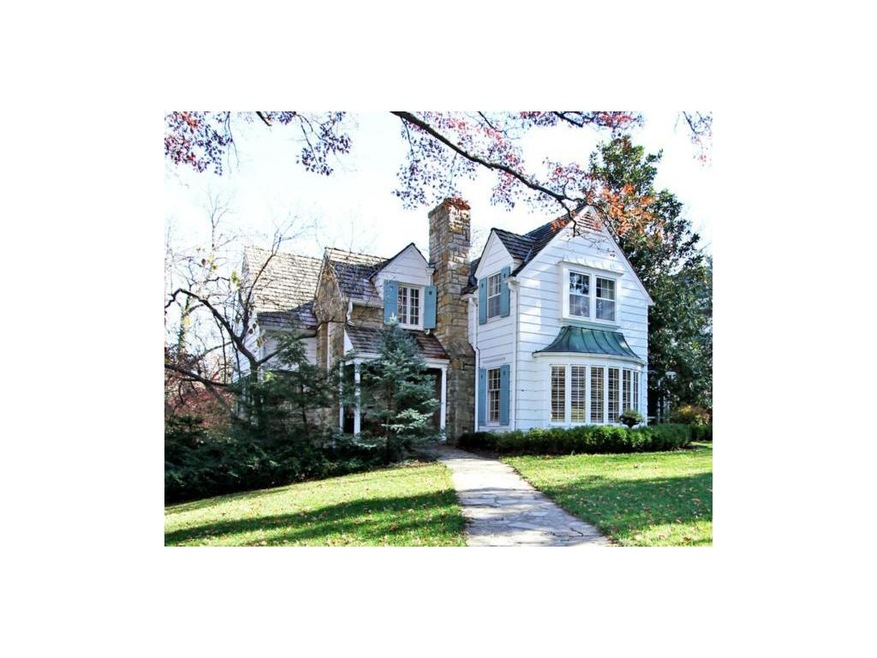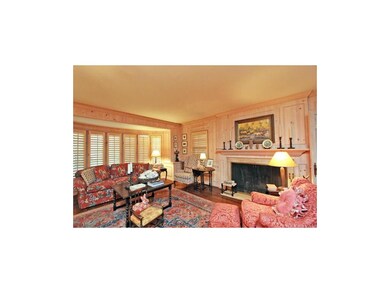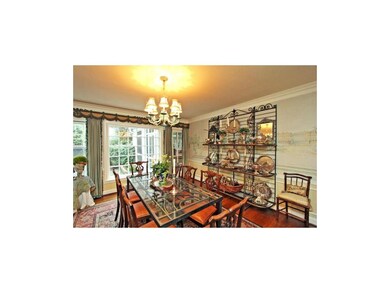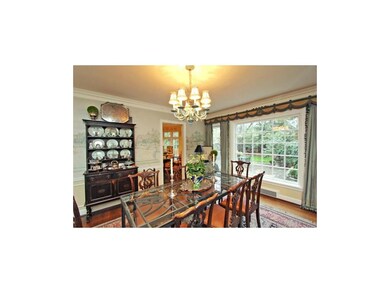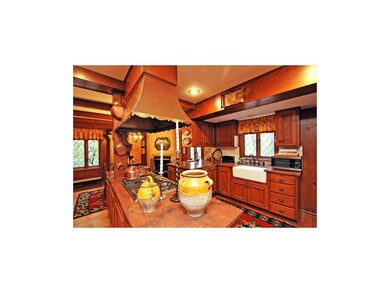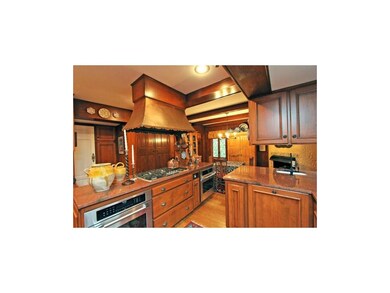
6401 Sagamore Rd Mission Hills, KS 66208
Estimated Value: $1,135,000 - $1,214,124
Highlights
- Living Room with Fireplace
- Vaulted Ceiling
- Wood Flooring
- Belinder Elementary School Rated A
- Traditional Architecture
- Granite Countertops
About This Home
As of March 2014Spacious rooms characterize this home in sought after Old Sagamore.Beautiful architectural details. Large Hearth room, updated kitchen w/ corner fireplace .Round breakfast room w/ charming corner built ins. Cottage/extra garage expandable to living space or fourth bedroom.Spacious living room w/fireplace & bay window.
Screened porch w/ vaulted ceiling.Spacious yard for Old Sagamore.Wonderful patio accessible from kitchen,dining room & porch. Cozy lower level walk out family room. Elevator from basement to 2nd floor. Charm & character you won't forget nor see again soon. (Dining room chandelier excluded from sale)
Home Details
Home Type
- Single Family
Est. Annual Taxes
- $7,600
Year Built
- 1934
Lot Details
- 0.51
HOA Fees
- $4 Monthly HOA Fees
Parking
- 2 Car Attached Garage
- Garage Door Opener
Home Design
- Traditional Architecture
- Shake Roof
- Shingle Siding
Interior Spaces
- Wet Bar: Hardwood, Shower Over Tub, Cathedral/Vaulted Ceiling, Walk-In Closet(s), Built-in Features, Fireplace, Kitchen Island, Wet Bar, All Window Coverings
- Built-In Features: Hardwood, Shower Over Tub, Cathedral/Vaulted Ceiling, Walk-In Closet(s), Built-in Features, Fireplace, Kitchen Island, Wet Bar, All Window Coverings
- Vaulted Ceiling
- Ceiling Fan: Hardwood, Shower Over Tub, Cathedral/Vaulted Ceiling, Walk-In Closet(s), Built-in Features, Fireplace, Kitchen Island, Wet Bar, All Window Coverings
- Skylights
- Shades
- Plantation Shutters
- Drapes & Rods
- Family Room
- Living Room with Fireplace
- 2 Fireplaces
- Formal Dining Room
- Screened Porch
Kitchen
- Breakfast Area or Nook
- Double Oven
- Gas Oven or Range
- Dishwasher
- Kitchen Island
- Granite Countertops
- Laminate Countertops
- Disposal
Flooring
- Wood
- Wall to Wall Carpet
- Linoleum
- Laminate
- Stone
- Ceramic Tile
- Luxury Vinyl Plank Tile
- Luxury Vinyl Tile
Bedrooms and Bathrooms
- 3 Bedrooms
- Cedar Closet: Hardwood, Shower Over Tub, Cathedral/Vaulted Ceiling, Walk-In Closet(s), Built-in Features, Fireplace, Kitchen Island, Wet Bar, All Window Coverings
- Walk-In Closet: Hardwood, Shower Over Tub, Cathedral/Vaulted Ceiling, Walk-In Closet(s), Built-in Features, Fireplace, Kitchen Island, Wet Bar, All Window Coverings
- Double Vanity
- Bathtub with Shower
Finished Basement
- Walk-Out Basement
- Stone or Rock in Basement
- Laundry in Basement
Schools
- Belinder Elementary School
- Sm East High School
Additional Features
- City Lot
- Forced Air Heating and Cooling System
Community Details
- Sagamore Hills Subdivision
Listing and Financial Details
- Exclusions: gas logs, elevator
- Assessor Parcel Number LP45000027 0001
Ownership History
Purchase Details
Home Financials for this Owner
Home Financials are based on the most recent Mortgage that was taken out on this home.Purchase Details
Home Financials for this Owner
Home Financials are based on the most recent Mortgage that was taken out on this home.Purchase Details
Purchase Details
Home Financials for this Owner
Home Financials are based on the most recent Mortgage that was taken out on this home.Similar Homes in the area
Home Values in the Area
Average Home Value in this Area
Purchase History
| Date | Buyer | Sale Price | Title Company |
|---|---|---|---|
| Creidenberg Susan E | -- | Assured Quality Title Co | |
| Creidenberg Susan | -- | Assured Quality Title Co | |
| Susan E Creidenberg Revocable Trust | -- | Continental Title | |
| Creidenberg Jan M | -- | Kansas City Title Inc |
Mortgage History
| Date | Status | Borrower | Loan Amount |
|---|---|---|---|
| Open | Creidenberg Susan E | $175,000 | |
| Open | Creidenberg Susan | $625,000 | |
| Closed | Creidenberg Jan M | $150,000 | |
| Previous Owner | Creidenberg Jan M | $417,000 | |
| Previous Owner | Sigman Gregory D | $420,000 | |
| Previous Owner | Sigman Gregory D | $165,000 |
Property History
| Date | Event | Price | Change | Sq Ft Price |
|---|---|---|---|---|
| 03/07/2014 03/07/14 | Sold | -- | -- | -- |
| 02/04/2014 02/04/14 | Pending | -- | -- | -- |
| 04/20/2013 04/20/13 | For Sale | $699,000 | -- | $265 / Sq Ft |
Tax History Compared to Growth
Tax History
| Year | Tax Paid | Tax Assessment Tax Assessment Total Assessment is a certain percentage of the fair market value that is determined by local assessors to be the total taxable value of land and additions on the property. | Land | Improvement |
|---|---|---|---|---|
| 2024 | $14,101 | $118,990 | $70,381 | $48,609 |
| 2023 | $13,000 | $109,250 | $57,584 | $51,666 |
| 2022 | $12,609 | $106,099 | $57,584 | $48,515 |
| 2021 | $12,722 | $103,132 | $52,346 | $50,786 |
| 2020 | $12,453 | $99,751 | $52,346 | $47,405 |
| 2019 | $12,041 | $96,002 | $47,589 | $48,413 |
| 2018 | $11,309 | $92,379 | $47,589 | $44,790 |
| 2017 | $11,317 | $91,091 | $47,589 | $43,502 |
| 2016 | $11,276 | $89,688 | $47,589 | $42,099 |
| 2015 | $10,079 | $78,798 | $47,589 | $31,209 |
| 2013 | -- | $78,027 | $47,589 | $30,438 |
Agents Affiliated with this Home
-
Gail Cluen
G
Seller's Agent in 2014
Gail Cluen
ReeceNichols -The Village
(913) 530-8767
8 in this area
40 Total Sales
-
Susan Creidenberg
S
Buyer's Agent in 2014
Susan Creidenberg
Compass Realty Group
(913) 219-7346
7 in this area
74 Total Sales
Map
Source: Heartland MLS
MLS Number: 1826117
APN: LP45000027-0001
- 1250 W 63rd Terrace
- 6432 High Dr
- 1240 W 64th Terrace
- 6532 Sagamore Rd
- 6601 Rainbow Ave
- 1901 Stratford Rd
- 6530 Overhill Rd
- 2710 Verona Terrace
- 6110 Ward Pkwy
- 5930 Oakwood Rd
- 1205 W 66th Terrace
- 1204 W 67th St
- 1243 W 67th Terrace
- 1218 W 67th Terrace
- 1201 W 67th St
- 2802 W 66th Terrace
- 1012 W 66th Terrace
- 1015 Huntington Rd
- 1232 W 69th St
- 1212 W 69th St
- 6401 Sagamore Rd
- 6405 Sagamore Rd
- 6409 Sagamore Rd
- 2101 Tomahawk Rd
- 2100 Tomahawk Rd
- 6404 Sagamore Rd
- 6415 Sagamore Rd
- 6408 Sagamore Rd
- 6412 Sagamore Rd
- 6421 Overbrook Rd
- 2112 Tomahawk Rd
- 2119 Tomahawk Rd
- 6405 High Dr
- 6416 Sagamore Rd
- 6409 High Dr
- 6415 High Dr
- 6420 Sagamore Rd
- 2200 Tomahawk Rd
- 6429 Overbrook Rd
- 6417 High Dr
