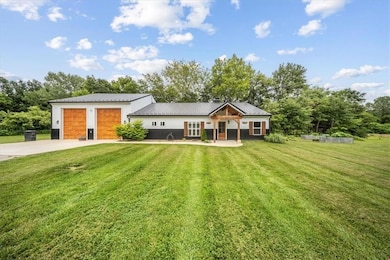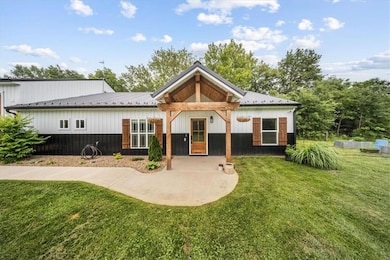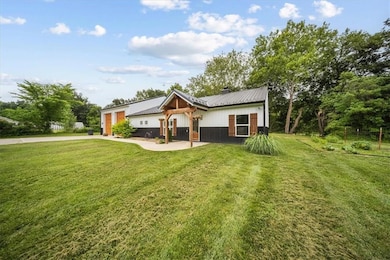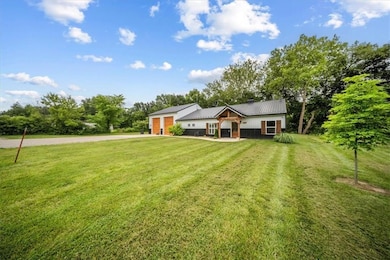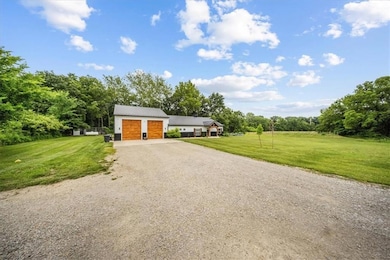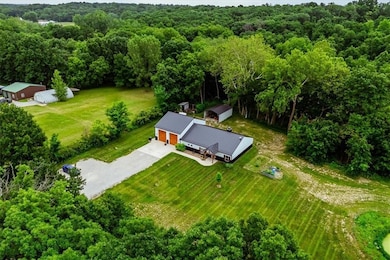Estimated payment $3,456/month
Highlights
- Hearth Room
- Wooded Lot
- No HOA
- Kearney Junior High School Rated A-
- Ranch Style House
- Workshop
About This Home
Escape to your own private retreat on nearly 10 acres at 6401 SE Hamilton Rd! This 4-bedroom, 3-bath barndominium blends farmhouse charm with unmatched outdoor living. Inside, you'll find 2,000 square ft of space with large bedrooms, a cozy stone fireplace, a gas range, and rustic finishes throughout.
But the real magic is outside—ride the off-road trails, hunt deer and dove, gather fresh eggs from your chicken coop, or relax beside the stream that winds through the property. With wooded areas for privacy, open ground for hobbies, and peaceful surroundings, it's a nature lover’s dream.
Extras include a 30x40 garage/shop with loft storage, a 20x30 carport, and an underground tornado shelter for peace of mind. Whether you're looking to unplug, play, or simply breathe, this one-of-a-kind property is calling.
Listing Agent
RE/MAX Advantage Brokerage Phone: 816-550-4165 License #2015033548 Listed on: 06/12/2025

Home Details
Home Type
- Single Family
Est. Annual Taxes
- $2,848
Year Built
- Built in 2022
Lot Details
- 9.99 Acre Lot
- Home fronts a stream
- Partially Fenced Property
- Wooded Lot
Parking
- 2 Car Attached Garage
- Carport
Home Design
- Ranch Style House
- Slab Foundation
- Metal Roof
Interior Spaces
- 2,000 Sq Ft Home
- Wood Burning Fireplace
- Family Room with Fireplace
- Family Room Downstairs
- Combination Kitchen and Dining Room
- Workshop
- Carpet
- Laundry on main level
Kitchen
- Hearth Room
- Open to Family Room
- Eat-In Kitchen
Bedrooms and Bathrooms
- 4 Bedrooms
- 3 Full Bathrooms
Schools
- Dogwood Elementary School
- Kearney High School
Utilities
- Central Air
- Heating System Uses Propane
Community Details
- No Home Owners Association
Listing and Financial Details
- Assessor Parcel Number 15-05.0-22-000-000-016.001
- $0 special tax assessment
Map
Home Values in the Area
Average Home Value in this Area
Tax History
| Year | Tax Paid | Tax Assessment Tax Assessment Total Assessment is a certain percentage of the fair market value that is determined by local assessors to be the total taxable value of land and additions on the property. | Land | Improvement |
|---|---|---|---|---|
| 2024 | $2,848 | $40,076 | $4,768 | $35,308 |
| 2023 | $2,848 | $40,076 | $4,768 | $35,308 |
| 2022 | $2,149 | $31,249 | $4,768 | $26,481 |
| 2021 | $255 | $3,718 | $3,718 | $0 |
Property History
| Date | Event | Price | List to Sale | Price per Sq Ft |
|---|---|---|---|---|
| 08/11/2025 08/11/25 | Price Changed | $615,000 | -3.1% | $308 / Sq Ft |
| 07/25/2025 07/25/25 | Price Changed | $635,000 | -2.3% | $318 / Sq Ft |
| 06/19/2025 06/19/25 | For Sale | $650,000 | -- | $325 / Sq Ft |
Source: Heartland MLS
MLS Number: 2556389
APN: 15 05.0 22 000 000 016.001
- 6800 SE Hamilton Rd
- 5775 SE West Hwy
- 9340 SE 216th St
- 1490 SE 216th St
- 5650 SE West Hwy
- 7355 SE Timberlake Ct
- 6547 SE Horseshoe Dr
- 7580 SE King Rd
- 650 Cleveland St
- 4613 SE Atchison Rd
- 175 3rd St
- 7129 SE Cannon Ball Rd
- 0 SE Cannonball Rd Unit HMS2550195
- 6168 W Cheyenne Dr
- 5275 SE Fox Run Rd
- 7621 SE Cannonball Rd
- 606 Water St
- 610 Waters St
- 3632 SE 228th St
- Lots 6-13 Beach Dr
- 303 E 11th St
- 709 E 12th St
- 1308 Rose St
- 1706 Sunset Dr
- 306 E 17th St
- 809 E 15th St
- 1715 Regency Dr
- 1811 Patricia Dr
- 716 Feldspar St
- 406 Brookside Cir
- 18608 Primrose St
- 19119 Corbyn Ln
- 1013 Miss Belle St
- 1303 Michele Dr
- 1702 Briarwood Ln
- 810 Rowell St
- 815 Rowell St
- 413 Holtz Ave
- 109 Northview Dr
- 108 Cliff Dr

