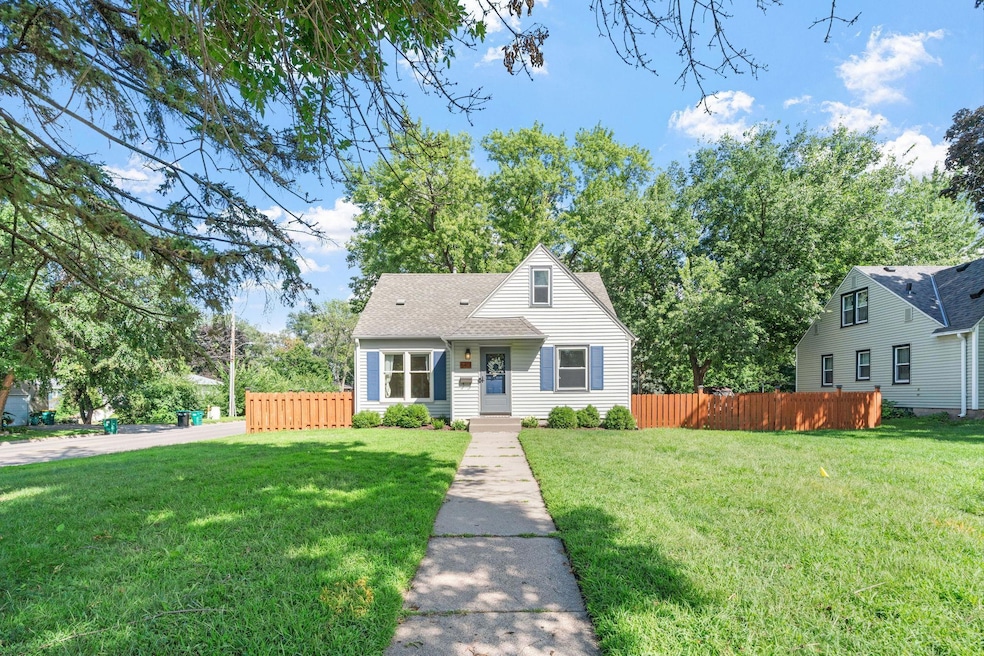
6401 Stevens Ave Richfield, MN 55423
Estimated payment $2,621/month
Highlights
- Main Floor Primary Bedroom
- No HOA
- Patio
- Corner Lot
- The kitchen features windows
- 4-minute walk to Nicollet Park
About This Home
The best word I came up with after visiting this home is "happy". Maybe it was the western light exposures - maybe it was the chickens. Yes, there's a very nice coop to go along with the Richfield's "girls only" chicken policy. The home has been recently updated - refinished wood floors, fresh paint, modern wall finishes. Newer mechanicals. The home features an upstairs primary bedroom with excellent use of space, and an 11 x 6 dormer nook perfect for slower mornings with coffee and books. The kitchen features updated appliances, a window by the sink that looks out to the yard, and gorgeous tile. The lower level bedroom was framed out perfectly for an office with the perfect inset space for a desk. The oversized garage features a large work area and storage along with a fenced area for boat storage / cars. Walking distance to the best burritos, sushi, and shopping in Richfield.
Home Details
Home Type
- Single Family
Est. Annual Taxes
- $5,308
Year Built
- Built in 1949
Lot Details
- 10,019 Sq Ft Lot
- Lot Dimensions are 71 x 139
- Chain Link Fence
- Corner Lot
Parking
- 3 Car Garage
Interior Spaces
- 1.5-Story Property
- Family Room
- Living Room
- Dining Room
- Storage Room
- Washer
Kitchen
- Range
- Microwave
- Dishwasher
- Disposal
- The kitchen features windows
Bedrooms and Bathrooms
- 4 Bedrooms
- Primary Bedroom on Main
Finished Basement
- Basement Fills Entire Space Under The House
- Sump Pump
- Drain
- Basement Window Egress
Outdoor Features
- Patio
Utilities
- Forced Air Heating and Cooling System
- 150 Amp Service
Community Details
- No Home Owners Association
- Towns Edge Village Of Richfield Subdivision
Listing and Financial Details
- Assessor Parcel Number 2702824130020
Map
Home Values in the Area
Average Home Value in this Area
Tax History
| Year | Tax Paid | Tax Assessment Tax Assessment Total Assessment is a certain percentage of the fair market value that is determined by local assessors to be the total taxable value of land and additions on the property. | Land | Improvement |
|---|---|---|---|---|
| 2023 | $5,295 | $381,700 | $128,000 | $253,700 |
| 2022 | $4,351 | $366,000 | $120,000 | $246,000 |
| 2021 | $3,523 | $310,000 | $96,000 | $214,000 |
| 2020 | $3,705 | $254,000 | $90,000 | $164,000 |
| 2019 | $3,488 | $255,000 | $107,000 | $148,000 |
| 2018 | $3,057 | $237,000 | $97,000 | $140,000 |
| 2017 | $2,805 | $183,000 | $72,000 | $111,000 |
| 2016 | $2,879 | $176,000 | $72,000 | $104,000 |
| 2015 | $2,698 | $167,000 | $63,000 | $104,000 |
| 2014 | -- | $157,000 | $69,000 | $88,000 |
Property History
| Date | Event | Price | Change | Sq Ft Price |
|---|---|---|---|---|
| 08/21/2025 08/21/25 | For Sale | $400,000 | -- | $221 / Sq Ft |
Purchase History
| Date | Type | Sale Price | Title Company |
|---|---|---|---|
| Warranty Deed | $375,000 | Titlesmart Inc | |
| Warranty Deed | $336,500 | Stewart Title Company | |
| Warranty Deed | $237,000 | Liberty Title Inc | |
| Warranty Deed | $226,500 | -- | |
| Warranty Deed | $117,900 | -- | |
| Deed | $375,000 | -- |
Mortgage History
| Date | Status | Loan Amount | Loan Type |
|---|---|---|---|
| Open | $356,250 | New Conventional | |
| Previous Owner | $326,405 | New Conventional | |
| Previous Owner | $189,600 | New Conventional | |
| Closed | $356,250 | No Value Available |
Similar Homes in the area
Source: NorthstarMLS
MLS Number: 6770501
APN: 27-028-24-13-0020
- 6308 2nd Ave S
- 6624 2nd Ave S
- 6300 Wentworth Ave
- 6048 Clinton Ave
- 6049 Wentworth Ave
- 6015 Clinton Ave
- 6808 Clinton Ave
- 6150 Park Ave
- 6045 Oakland Ave
- 5926 Portland Ave
- 6933 Nicollet Ave
- 6640 Lyndale Ave S Unit 201
- 6600 Lyndale Ave S Unit 503
- 6600 Lyndale Ave S Unit 1000
- 6125 Loren Dr
- 6500 Woodlake Dr Unit 205
- 6500 Woodlake Dr Unit 105
- 6500 Woodlake Dr Unit 804
- 6500 Woodlake Dr Unit 1004
- 6836 Park Ave
- 6514 Stevens Ave
- 6141 Nicollet Ave Unit 101
- 6226 5th Ave S
- 6616 5th Ave S
- 33 Wentworth Ct E
- 200-218 W 62nd St
- 6037 4th Ave S
- 6445 Lyndale Ave S
- 6401 Lyndale Ave S
- 600 W 64th St W
- 6301-6325 Lyndale Ave S
- 127 E 59th St
- 6045 Lyndale Ave
- 6106-6116 Lyndale Ave S
- 6033 11th Ave S
- 5634 Nicollet Ave Unit 5632 Nicollet
- 6304 Dupont Ave S
- 6226 14th Ave S
- 7232 Portland Ave
- 5544 Chicago Ave






