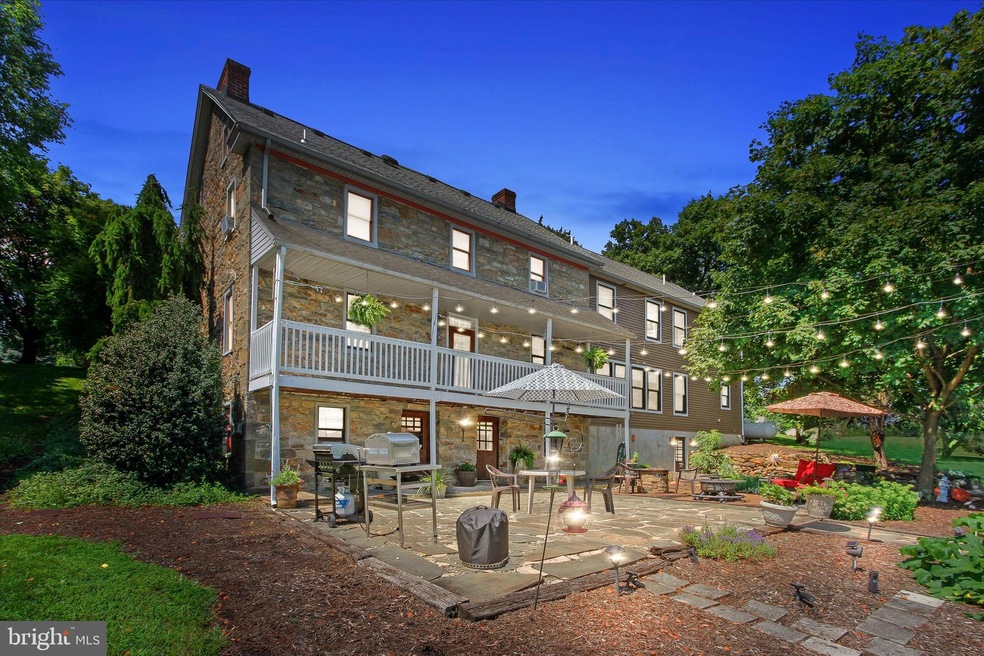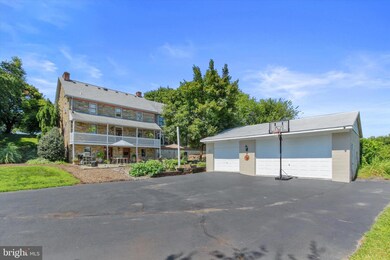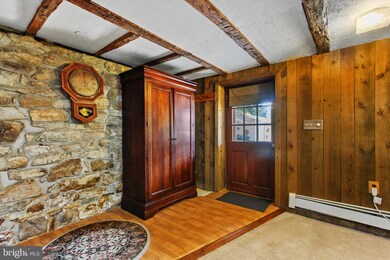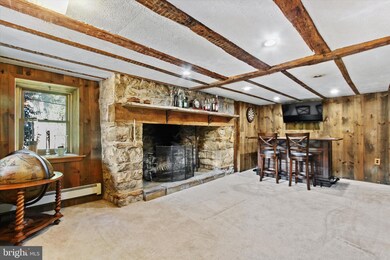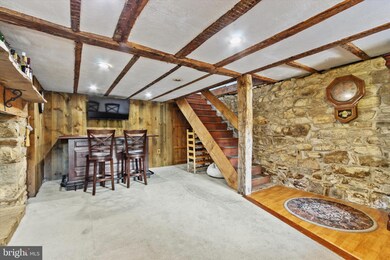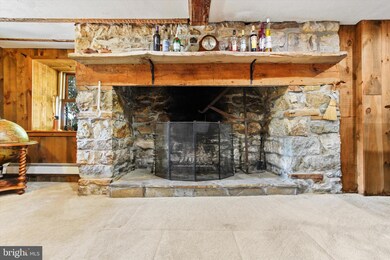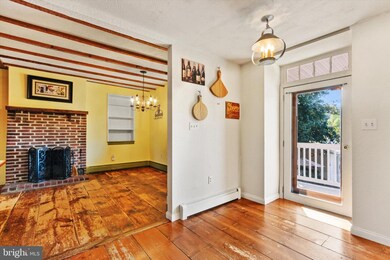
6403 Pahagaco Rd Spring Grove, PA 17362
Highlights
- Colonial Architecture
- Wood Flooring
- 3 Fireplaces
- Pond
- Attic
- No HOA
About This Home
As of March 2023Over 5+ acres of rural countryside sets the ambience for this unique home in Jackson Township! Here you will experience the blending of modern day comforts with the charm of a rustic farmhouse. The original stone farmhouse, circa 1800's, blends into a newer home addition which could easily be utilized as a second home for: in-laws, adult children or simply more living space. Inside the home boasts: 7 Bedrooms / 5 Bathrooms / 2 Full Kitchens / Multiple Fireplaces / a Private Balcony / 1st Floor Bedroom / New Luxury Vinyl Floors.... and MUCH more! The most recent history of this home offers the story of the birth of our local, world renowned, artisan cheesemakers, Caputo Brothers Creamery! The property is enhanced by the: Spring Fed Creek, Oversized 3 Car Garage / Paved Driveway / Large Pole Bldg. / 10,000 sq. ft. Barn with Electric / Flagstone Patio / Covered Balcony / Raised Gardens and its picturesque views! No horses or livestock animals allowed. Take a drive and tour the property. Don't wait to schedule your showing.........
Last Agent to Sell the Property
Berkshire Hathaway HomeServices Homesale Realty License #RS336376 Listed on: 08/30/2022

Home Details
Home Type
- Single Family
Est. Annual Taxes
- $9,297
Year Built
- Built in 1819
Lot Details
- 5.61 Acre Lot
- Level Lot
- Property is zoned RS
Parking
- 3 Car Detached Garage
Home Design
- Colonial Architecture
- Farmhouse Style Home
- Stone Foundation
- Shingle Roof
- Asphalt Roof
- Stone Siding
- Stick Built Home
Interior Spaces
- Property has 3 Levels
- Built-In Features
- Crown Molding
- Paneling
- Beamed Ceilings
- Ceiling Fan
- Recessed Lighting
- 3 Fireplaces
- Wood Burning Fireplace
- Non-Functioning Fireplace
- Fireplace Mantel
- Window Treatments
- Entrance Foyer
- Living Room
- Combination Kitchen and Dining Room
- Den
- Storage Room
- Attic
Kitchen
- Breakfast Area or Nook
- Eat-In Kitchen
- Built-In Double Oven
- Gas Oven or Range
- Six Burner Stove
- Cooktop with Range Hood
- Built-In Microwave
- Extra Refrigerator or Freezer
- Dishwasher
- Stainless Steel Appliances
- Kitchen Island
- Upgraded Countertops
Flooring
- Wood
- Carpet
- Ceramic Tile
Bedrooms and Bathrooms
- 7 Bedrooms
- En-Suite Primary Bedroom
- En-Suite Bathroom
- Walk-In Closet
- 5 Full Bathrooms
- Soaking Tub
- Walk-in Shower
Laundry
- Laundry Room
- Laundry on main level
- Dryer
- Washer
Basement
- Walk-Out Basement
- Basement Fills Entire Space Under The House
Outdoor Features
- Pond
- Patio
- Wood or Metal Shed
- Porch
Utilities
- Forced Air Heating and Cooling System
- Heating System Uses Oil
- Heating System Powered By Owned Propane
- Hot Water Heating System
- Well
- Propane Water Heater
- Oil Water Heater
- Septic Tank
Community Details
- No Home Owners Association
Listing and Financial Details
- Tax Lot 0102
- Assessor Parcel Number 33-000-GF-0102-00-00000
Ownership History
Purchase Details
Home Financials for this Owner
Home Financials are based on the most recent Mortgage that was taken out on this home.Purchase Details
Home Financials for this Owner
Home Financials are based on the most recent Mortgage that was taken out on this home.Purchase Details
Home Financials for this Owner
Home Financials are based on the most recent Mortgage that was taken out on this home.Purchase Details
Home Financials for this Owner
Home Financials are based on the most recent Mortgage that was taken out on this home.Purchase Details
Home Financials for this Owner
Home Financials are based on the most recent Mortgage that was taken out on this home.Similar Homes in Spring Grove, PA
Home Values in the Area
Average Home Value in this Area
Purchase History
| Date | Type | Sale Price | Title Company |
|---|---|---|---|
| Deed | $600,000 | -- | |
| Deed | $375,000 | None Available | |
| Interfamily Deed Transfer | -- | None Available | |
| Warranty Deed | $295,000 | -- | |
| Deed | $200,000 | -- |
Mortgage History
| Date | Status | Loan Amount | Loan Type |
|---|---|---|---|
| Open | $570,000 | New Conventional | |
| Previous Owner | $69,000 | Credit Line Revolving | |
| Previous Owner | $417,000 | New Conventional | |
| Previous Owner | $337,500 | Purchase Money Mortgage | |
| Previous Owner | $277,000 | New Conventional | |
| Previous Owner | $295,000 | Fannie Mae Freddie Mac | |
| Previous Owner | $160,000 | No Value Available | |
| Closed | $18,000 | No Value Available |
Property History
| Date | Event | Price | Change | Sq Ft Price |
|---|---|---|---|---|
| 07/21/2025 07/21/25 | Price Changed | $655,000 | 0.0% | $137 / Sq Ft |
| 07/21/2025 07/21/25 | For Sale | $655,000 | -2.2% | $137 / Sq Ft |
| 07/11/2025 07/11/25 | For Sale | $670,000 | +11.7% | $141 / Sq Ft |
| 03/13/2023 03/13/23 | Sold | $600,000 | 0.0% | $120 / Sq Ft |
| 01/31/2023 01/31/23 | Pending | -- | -- | -- |
| 11/06/2022 11/06/22 | For Sale | $600,000 | 0.0% | $120 / Sq Ft |
| 09/16/2022 09/16/22 | Off Market | $600,000 | -- | -- |
| 08/30/2022 08/30/22 | For Sale | $600,000 | -- | $120 / Sq Ft |
Tax History Compared to Growth
Tax History
| Year | Tax Paid | Tax Assessment Tax Assessment Total Assessment is a certain percentage of the fair market value that is determined by local assessors to be the total taxable value of land and additions on the property. | Land | Improvement |
|---|---|---|---|---|
| 2025 | $9,458 | $285,270 | $58,440 | $226,830 |
| 2024 | $9,355 | $285,270 | $58,440 | $226,830 |
| 2023 | $9,297 | $283,520 | $58,440 | $225,080 |
| 2022 | $9,297 | $283,520 | $58,440 | $225,080 |
| 2021 | $8,893 | $283,520 | $58,440 | $225,080 |
| 2020 | $8,893 | $283,520 | $58,440 | $225,080 |
| 2019 | $8,701 | $283,520 | $58,440 | $225,080 |
| 2018 | $8,584 | $283,520 | $58,440 | $225,080 |
| 2017 | $8,385 | $283,520 | $58,440 | $225,080 |
| 2016 | $0 | $283,520 | $58,440 | $225,080 |
| 2015 | -- | $283,520 | $58,440 | $225,080 |
| 2014 | -- | $283,520 | $58,440 | $225,080 |
Agents Affiliated with this Home
-
Tracy Wandress

Seller's Agent in 2025
Tracy Wandress
House Broker Realty LLC
(717) 487-2537
45 Total Sales
-
Stephanie Werner

Seller's Agent in 2023
Stephanie Werner
Berkshire Hathaway HomeServices Homesale Realty
(717) 521-6842
85 Total Sales
-
Chrissie Barrick

Seller Co-Listing Agent in 2023
Chrissie Barrick
Berkshire Hathaway HomeServices Homesale Realty
(717) 451-3850
227 Total Sales
-
Michael Vanderpool

Buyer's Agent in 2023
Michael Vanderpool
EXP Realty, LLC
(717) 524-7521
61 Total Sales
Map
Source: Bright MLS
MLS Number: PAYK2027740
APN: 33-000-GF-0102.00-00000
- 6180 Deborah Dr
- 6133 Jennifer Ln
- 1390 Village Dr Unit 107
- 1338 Chami Dr Unit 196
- 1389 Pleasant View Dr Unit 224
- 174 Springhouse Ln
- 321 Greenwood Rd
- 568 Monocacy Trail
- 566 Monocacy Trail
- 564 Monocacy Trail
- 562 Monocacy Trail
- 360 N Main St
- 204 Encampment Ct
- 558 Monocacy Trail
- 146 N Walnut St
- 211 Hauer Terrace
- 510 Monocacy Trail
- 549 Monocacy Trail
- 527 Monocacy Trail
- 544 Monocacy Trail
