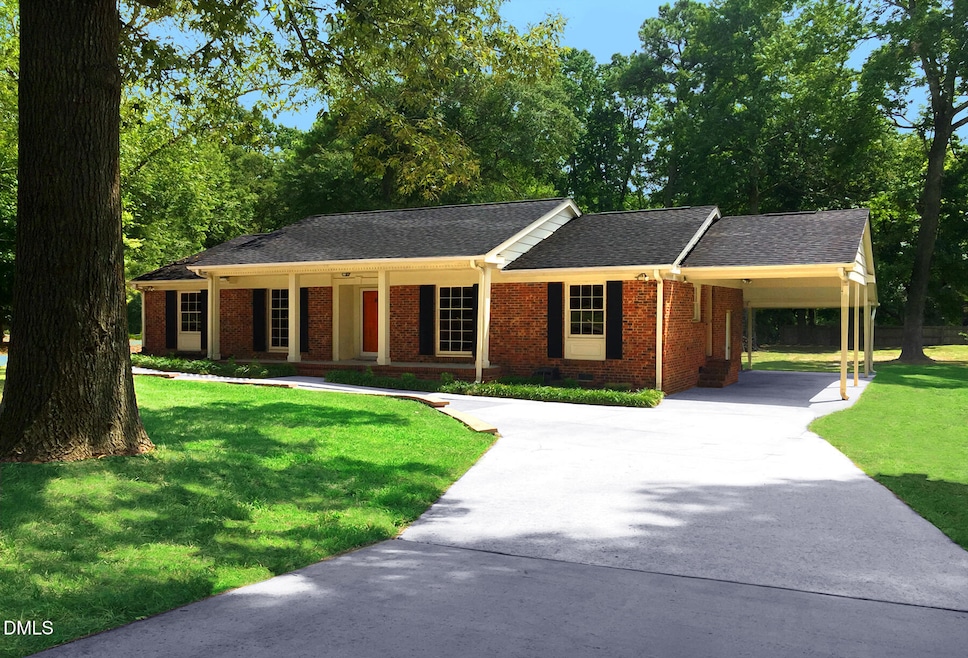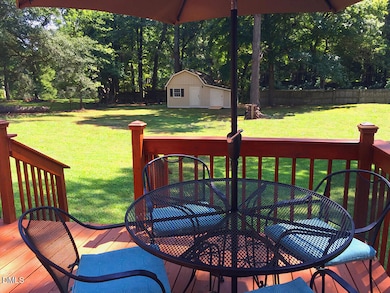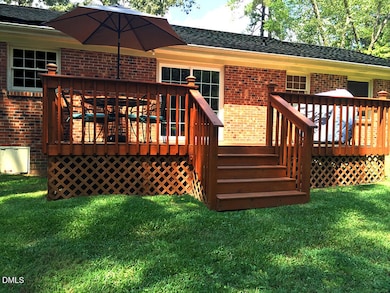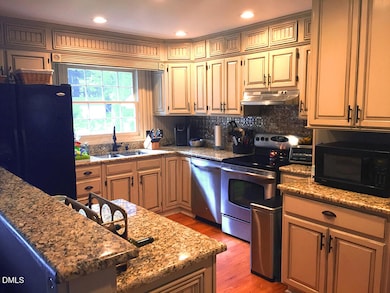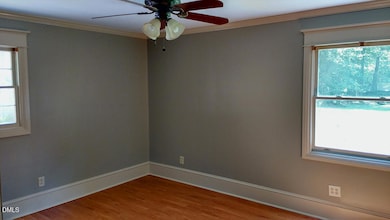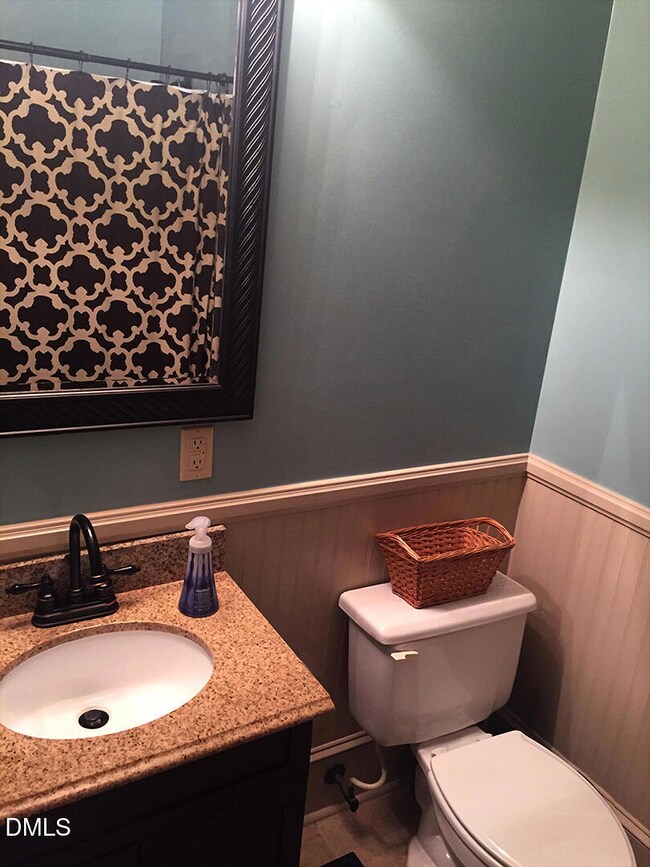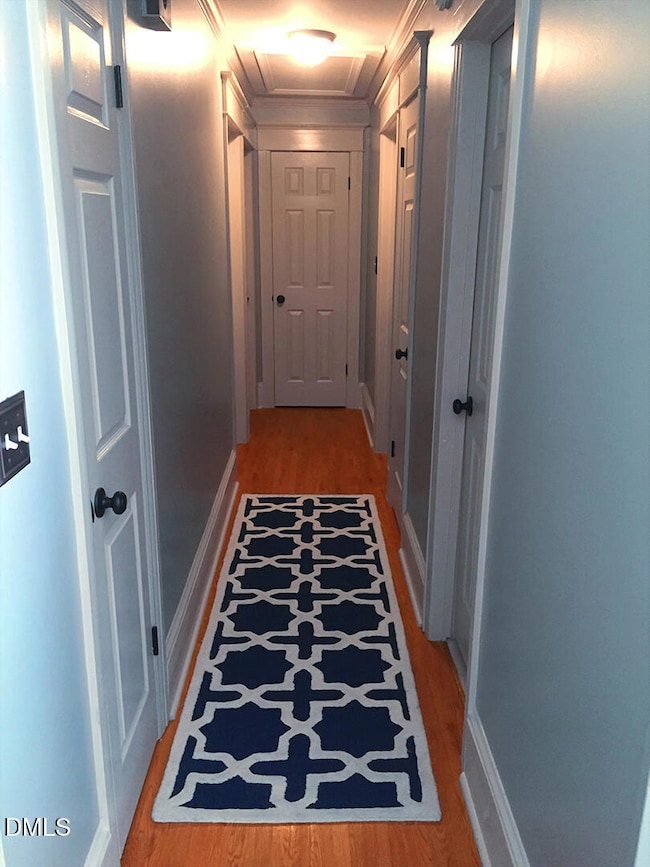6404 Buffaloe Rd Raleigh, NC 27616
Northeast Raleigh NeighborhoodHighlights
- 0.53 Acre Lot
- FSC or SFI Certified Source Hardwood
- 1-Story Property
- Deck
- Private Driveway
About This Home
Spacious 3-Bedroom, 2-Bath Home in Raleigh
Welcome to 6404 Buffaloe Road - a well-maintained and move-in ready 3-bedroom, 2-bathroom single-family home located in a convenient and growing area of Raleigh. Offering comfort, space, and a fantastic value, this home is perfect for anyone looking to enjoy easy living near the heart of the city.
Step inside to a bright and open living space with beautiful hardwood floors and large windows that bring in plenty of natural light. The updated kitchen includes modern cabinetry, ample counter space, and essential appliances, making cooking and entertaining simple and enjoyable.
All three bedrooms are generously sized, including a spacious primary suite with its own private bathroom. The second full bath is easily accessible for guests or family members.
Outside, you'll love the large backyard—ideal for gatherings, pets, or gardening. A private driveway offers convenient off-street parking, and the home sits on a roomy lot that gives you space to spread out while still being close to everything.
Home Details
Home Type
- Single Family
Est. Annual Taxes
- $1,957
Year Built
- Built in 1968
Home Design
- Entry on the 1st floor
Interior Spaces
- 1,500 Sq Ft Home
- 1-Story Property
- Basement
- Crawl Space
- Washer and Electric Dryer Hookup
Kitchen
- Oven
- Microwave
- Dishwasher
Flooring
- FSC or SFI Certified Source Hardwood
- FloorScore Certified
- Tile
- Luxury Vinyl Tile
Bedrooms and Bathrooms
- 3 Bedrooms
- 2 Full Bathrooms
Parking
- 3 Parking Spaces
- 1 Carport Space
- Private Driveway
- 2 Open Parking Spaces
Schools
- Wake County Schools Elementary And Middle School
- Wake County Schools High School
Additional Features
- Deck
- 0.53 Acre Lot
Community Details
- Pet Deposit $400
- $25 Pet Fee
- Small pets allowed
Listing and Financial Details
- Security Deposit $1,895
- Property Available on 10/1/25
- Tenant pays for all utilities
- 12 Month Lease Term
- $90 Application Fee
Map
Source: Doorify MLS
MLS Number: 10126047
APN: 1736.04-73-0175-000
- 6009 River Landings Dr
- 6425 Pathfinder Way
- 6016 River Landings Dr
- 6429 Pathfinder Way
- 6607 Pathfinder Way
- 5321 Glass Ridge Rd
- 4629 Black Drum Dr
- 6620 Pathfinder Way
- 6626 Pathfinder Way
- 4912 Elizabeth Dr
- 6024 Crayford Dr
- 6000 Buffaloe Rd
- 4708 River Boat Landing Ct
- Dogwood A Plan at Riverwalk
- Dogwood B Plan at Riverwalk
- 5243 Deep Channel Dr
- 6952 Point Bar Place
- 7002 Point Bar Place
- 5200 Stream Stone Way
- 4905 Trout Crest Ct
- 6425 Pathfinder Way
- 6137 River Landings Dr
- 6621 Pathfinder Way
- 4405 Jordan Oaks Way
- 4513 River Edge Dr
- 6927 Eddy Point Ln
- 6914 Point Bar Place
- 6928 Outfall Point Ln
- 7000 Point Bar Place
- 6914 Woodland Stream Place
- 4908 Trout Crest Ct
- 5322 River Reach Dr
- 4820 Loganshire Ln
- 5316 Marthonna Way
- 6323 Perry Creek Rd
- 5205 Carriage Pine Dr
- 6322 Perry Creek Rd
- 5220 Influence Way
- 6010 Kayton St
- 5224 Influence Way
