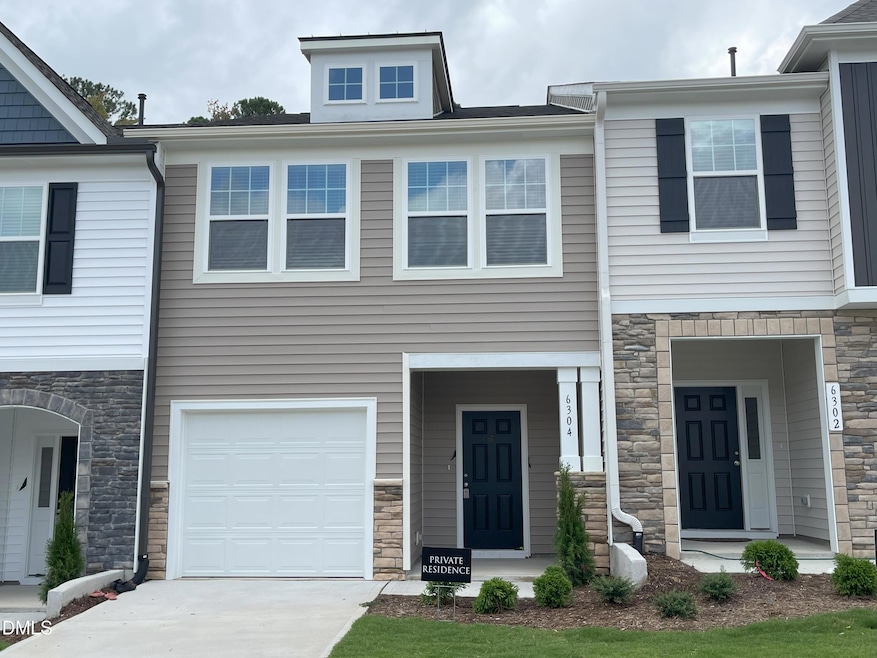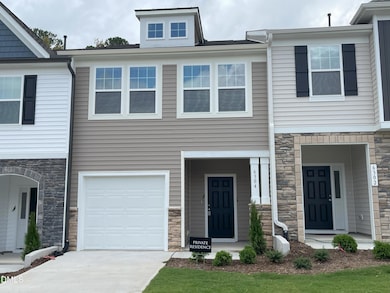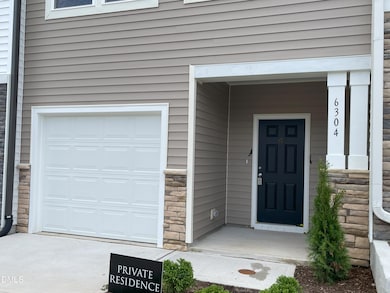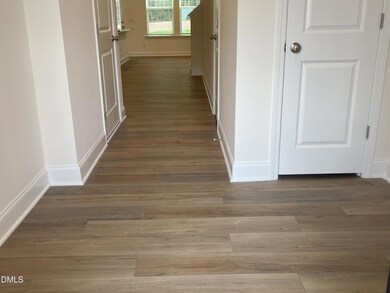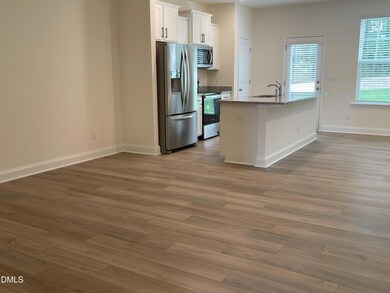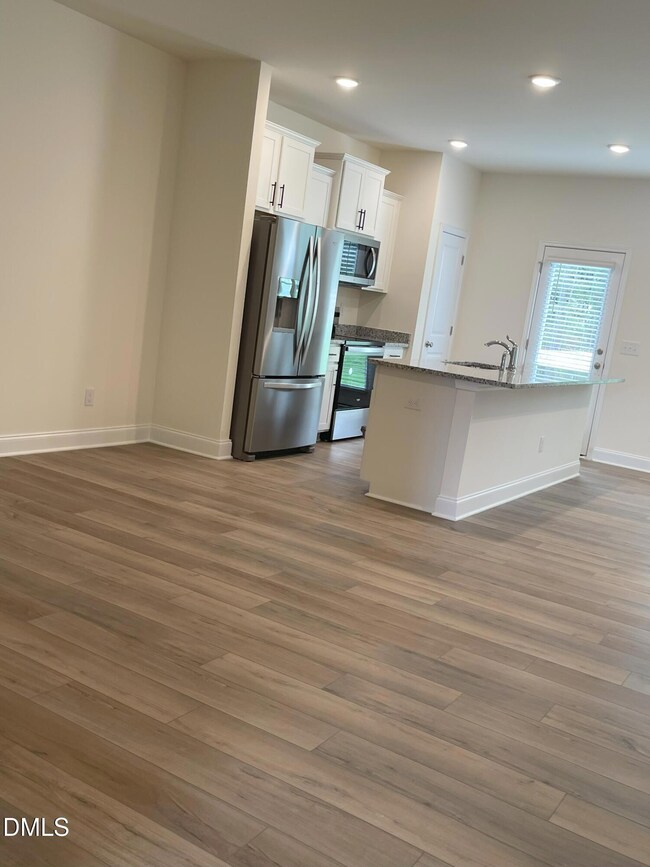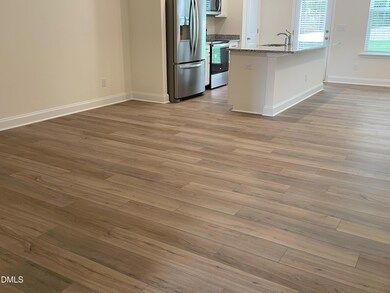6404 Lady Eliza Ln Raleigh, NC 27610
Southeast Raleigh NeighborhoodHighlights
- Granite Flooring
- Handicap Accessible
- Attached Carport
- 2 Car Attached Garage
About This Home
Prime location just 15 Minutes from DT Raleigh! The Litchfield Plan is a 2-story open concept, 3 bedrooms, 2.5 bath townhome, w/ 1 car garage. The spacious family room w/ 9ft ceilings opens to the kitchen w/ granite countertops & island, upgraded cabinets, SS appliances, eat in dining, & access to outdoor patio & storage. Large Owners Suite w/walk in closet, sitting area, bathroom w/dual vanity, quartz countertops & walk in shower. Luxury Plank flooring throughout the main living area, all baths & laundry. Convenient to shopping, dining, & walking trails. Washer, Dryer & Fridge included. All new appliances. 12+ months or more. Tenant should have good credit score/rental score above 650+ , clean back ground and clean rental history, income should be atleast 3 times of the rent. NO section 8 please. No Pets allowed.
Townhouse Details
Home Type
- Townhome
Year Built
- Built in 2024
Lot Details
- 2,178 Sq Ft Lot
- Back Yard Fenced
Parking
- 2 Car Attached Garage
- Attached Carport
- Assigned Parking
Home Design
- Bi-Level Home
Kitchen
- Electric Cooktop
- Microwave
- Dishwasher
- Disposal
Flooring
- Laminate
- Granite
- Vinyl
Bedrooms and Bathrooms
- 3 Bedrooms
- Primary bedroom located on second floor
Laundry
- Laundry on upper level
- Dryer
Accessible Home Design
- Handicap Accessible
Schools
- East Garner Elementary And Middle School
- South Garner High School
Listing and Financial Details
- Security Deposit $1,745
- Property Available on 11/21/25
- Tenant pays for all utilities, air and water filters
- The owner pays for management
- 12 Month Lease Term
Community Details
Overview
- Battle Bridge Subdivision
Pet Policy
- No Pets Allowed
Map
Source: Doorify MLS
MLS Number: 10134357
- 6407 Granite Quarry Dr
- 6411 Granite Quarry Dr
- 6125 Arsenal Ave
- 6127 Arsenal Ave
- 6415 Granite Quarry Dr
- 6123 Arsenal Ave
- 6417 Granite Quarry Dr
- 6421 Granite Quarry Dr
- 6423 Granite Quarry Dr
- 6425 Granite Quarry Dr
- 6445 Granite Quarry Dr
- 6447 Granite Quarry Dr
- 6419 Granite Quarry Dr
- Winchester Plan at Battle Bridge
- Rochester Plan at Battle Bridge
- 6516 Battle Bridge Rd
- 2900 Poole Farm Ln
- 3641 Drafton Dr
- 5520 Musket Ct
- 3920 Cane Garden Dr
- 6332 Lady Eliza Ln
- 2100 Mcandrew Dr
- 3986 Cane Garden Dr
- 4314 Tealeaf Dr
- 3974 Cane Garden Dr
- 4049 Laurel Glen Dr
- 4105 Laurel Glen Dr
- 6021 Herston Rd
- 4315 Offshore Dr
- 6806 Shane Dr
- 3728 Amistad Ln
- 6650 Gibraltar Rock Dr
- 5816 Wynmore Rd
- 7021 Paint Rock Ln
- 4125 Bay Rum Ln
- 3652 Marshlane Way
- 4105 MacKinac Island Ln
- 4012 MacKinac Island Ln
- 7101 Battle Bridge Rd
- 4004 Pearl Rd
