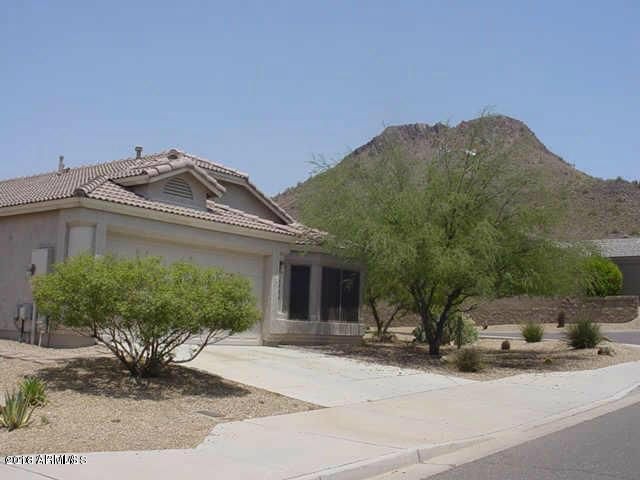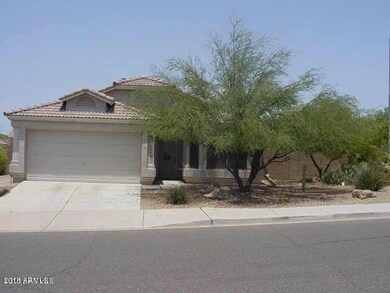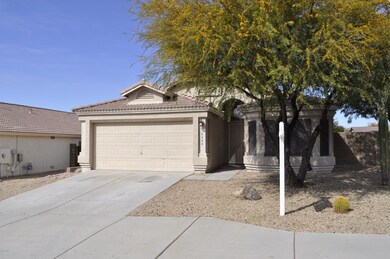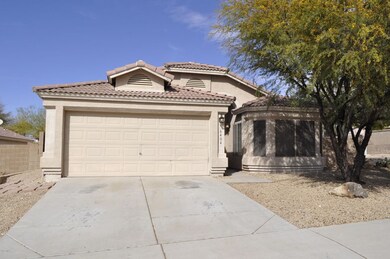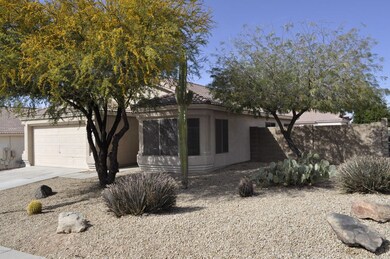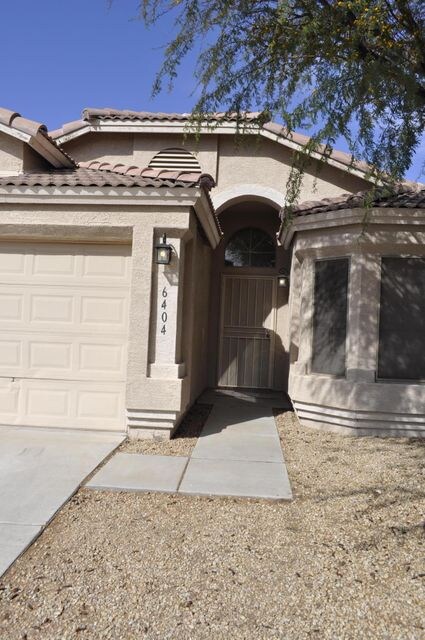
6404 W Prickly Pear Trail Phoenix, AZ 85083
Stetson Valley NeighborhoodHighlights
- Contemporary Architecture
- Corner Lot
- 2 Car Detached Garage
- Las Brisas Elementary School Rated A
- Granite Countertops
- Eat-In Kitchen
About This Home
As of August 2024THIS REMODELED 3 BEDROOM, 2 BATH HOME IS JUST PERFECT FOR ENTERTAINING. HAS BEEN UPDATED WITH GRANITE KITCHEN, STAINLESS APPLIANCES, BUILT-IN-MICROWAVE, EAT-IN KITCHEN AREA, PANTRY OPEN TO LIVING ROOM. THREE BEDROOMS WITH NEW FLOORING, GRANITE VANITIES IN GUEST AND MASTER BATH. EPOXY FLOOR TWO CAR GARAGE, PATIO OVERLOOKING MOUNTAIN VIEWS. *LISTER RELATED TO SELLER*
Home Details
Home Type
- Single Family
Est. Annual Taxes
- $1,773
Year Built
- Built in 1998
Lot Details
- 6,461 Sq Ft Lot
- Desert faces the front and back of the property
- Block Wall Fence
- Corner Lot
- Backyard Sprinklers
- Grass Covered Lot
Parking
- 2 Car Detached Garage
- Garage Door Opener
Home Design
- Contemporary Architecture
- Wood Frame Construction
- Tile Roof
- Stucco
Interior Spaces
- 1,571 Sq Ft Home
- 1-Story Property
- Double Pane Windows
Kitchen
- Eat-In Kitchen
- Built-In Microwave
- Dishwasher
- Granite Countertops
Flooring
- Carpet
- Tile
Bedrooms and Bathrooms
- 3 Bedrooms
- Walk-In Closet
- Remodeled Bathroom
- Primary Bathroom is a Full Bathroom
- 2 Bathrooms
- Dual Vanity Sinks in Primary Bathroom
- Bathtub With Separate Shower Stall
Laundry
- Laundry in unit
- Washer and Dryer Hookup
Schools
- Las Brisas Elementary School - Glendale
- Hillcrest Middle School
- Deer Valley High School
Utilities
- Refrigerated Cooling System
- Heating System Uses Natural Gas
- High Speed Internet
- Cable TV Available
Community Details
- Property has a Home Owners Association
- Cpmc Association, Phone Number (480) 437-4777
- Built by BROWN
- Eagle Ridge Subdivision
Listing and Financial Details
- Tax Lot 265
- Assessor Parcel Number 201-10-829
Ownership History
Purchase Details
Home Financials for this Owner
Home Financials are based on the most recent Mortgage that was taken out on this home.Purchase Details
Home Financials for this Owner
Home Financials are based on the most recent Mortgage that was taken out on this home.Purchase Details
Home Financials for this Owner
Home Financials are based on the most recent Mortgage that was taken out on this home.Purchase Details
Home Financials for this Owner
Home Financials are based on the most recent Mortgage that was taken out on this home.Similar Homes in Phoenix, AZ
Home Values in the Area
Average Home Value in this Area
Purchase History
| Date | Type | Sale Price | Title Company |
|---|---|---|---|
| Warranty Deed | $482,500 | Arizona Premier Title | |
| Warranty Deed | $257,000 | Security Title Agency Inc | |
| Interfamily Deed Transfer | -- | None Available | |
| Warranty Deed | $291,500 | Ticor Title Agency Of Az Llc | |
| Deed | $122,729 | First American Title |
Mortgage History
| Date | Status | Loan Amount | Loan Type |
|---|---|---|---|
| Open | $471,306 | FHA | |
| Previous Owner | $203,200 | New Conventional | |
| Previous Owner | $200,000 | New Conventional | |
| Previous Owner | $233,200 | Purchase Money Mortgage | |
| Previous Owner | $50,000 | Stand Alone Second | |
| Previous Owner | $115,000 | Unknown | |
| Previous Owner | $116,550 | New Conventional |
Property History
| Date | Event | Price | Change | Sq Ft Price |
|---|---|---|---|---|
| 08/30/2024 08/30/24 | Sold | $501,000 | +7.3% | $319 / Sq Ft |
| 06/16/2024 06/16/24 | For Sale | $467,000 | +81.7% | $297 / Sq Ft |
| 04/25/2018 04/25/18 | Sold | $257,000 | +0.8% | $164 / Sq Ft |
| 03/25/2018 03/25/18 | Pending | -- | -- | -- |
| 03/24/2018 03/24/18 | For Sale | $254,900 | 0.0% | $162 / Sq Ft |
| 05/01/2013 05/01/13 | Rented | $1,175 | 0.0% | -- |
| 04/20/2013 04/20/13 | Under Contract | -- | -- | -- |
| 04/17/2013 04/17/13 | For Rent | $1,175 | -- | -- |
Tax History Compared to Growth
Tax History
| Year | Tax Paid | Tax Assessment Tax Assessment Total Assessment is a certain percentage of the fair market value that is determined by local assessors to be the total taxable value of land and additions on the property. | Land | Improvement |
|---|---|---|---|---|
| 2025 | $1,674 | $20,055 | -- | -- |
| 2024 | $1,697 | $19,100 | -- | -- |
| 2023 | $1,697 | $31,580 | $6,310 | $25,270 |
| 2022 | $1,634 | $24,330 | $4,860 | $19,470 |
| 2021 | $1,707 | $22,450 | $4,490 | $17,960 |
| 2020 | $1,675 | $20,970 | $4,190 | $16,780 |
| 2019 | $1,624 | $19,660 | $3,930 | $15,730 |
| 2018 | $1,567 | $18,680 | $3,730 | $14,950 |
| 2017 | $1,773 | $17,030 | $3,400 | $13,630 |
| 2016 | $1,682 | $16,350 | $3,270 | $13,080 |
| 2015 | $1,507 | $15,620 | $3,120 | $12,500 |
Agents Affiliated with this Home
-
L
Seller's Agent in 2024
Lesley Vann
Russ Lyon Sotheby's International Realty
-
D
Buyer's Agent in 2024
Denitsa Ignatova
LPT Realty, LLC
-
C
Buyer Co-Listing Agent in 2024
Christian Brenner
LPT Realty, LLC
-
L
Seller's Agent in 2018
Lanny Astgen
HomeSmart
-
T
Buyer's Agent in 2013
Terri L Ayala
HomeSmart
Map
Source: Arizona Regional Multiple Listing Service (ARMLS)
MLS Number: 5741740
APN: 201-10-829
- 6408 W Prickly Pear Trail
- 6422 W Range Mule Dr
- 25841 N 66th Dr
- 25218 N 63rd Dr
- 25767 N 67th Dr
- 6742 W El Cortez Place
- 25823 N 67th Ln
- 25441 N 67th Dr
- 26743 N 65th Dr Unit 100
- 25818 N 68th Ave
- 6777 W Tether Trail
- 6617 W Cavedale Dr Unit 78
- 6216 W Molly Dr
- 6805 W Tether Trail
- 26065 N 68th Ln
- 6312 W Villa Linda Dr
- 26826 N 66th Ln Unit 12
- 6862 W Honeysuckle Dr
- 6245 W Maya Dr
- 6772 W Buckskin Trail
