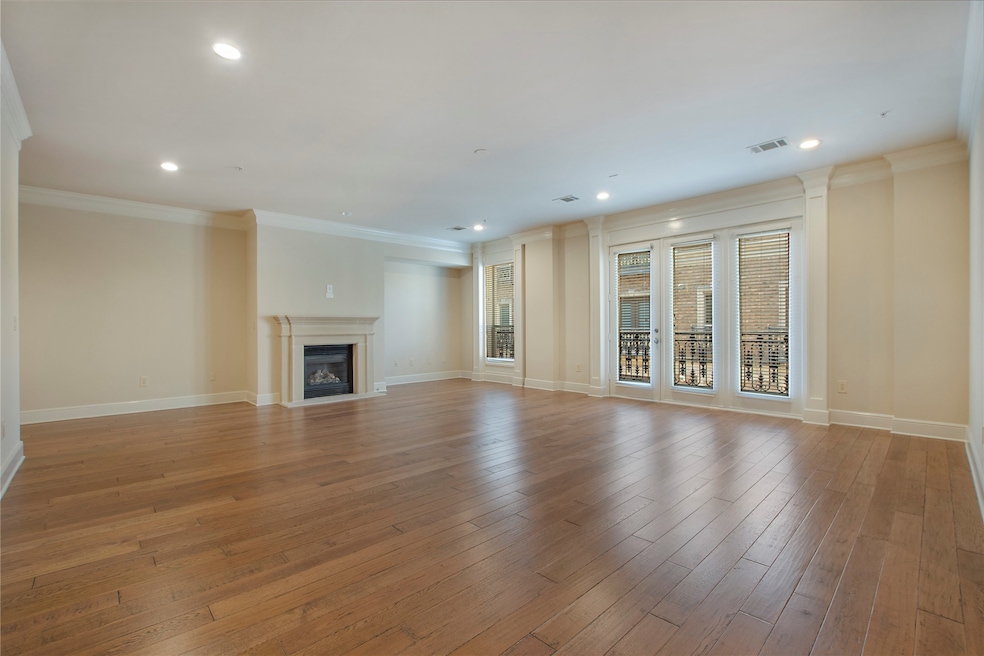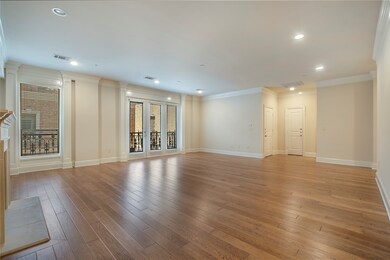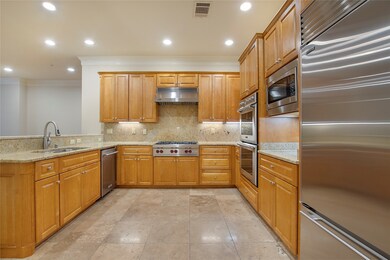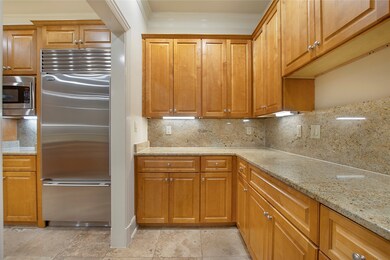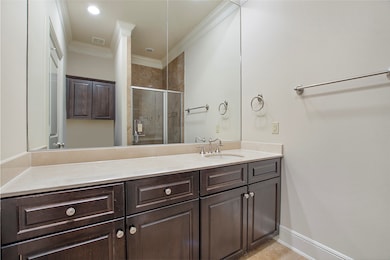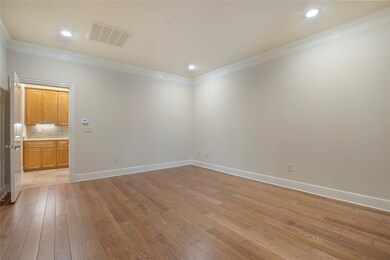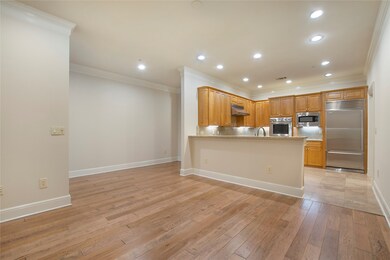6405 Bandera Ave Unit 3A Dallas, TX 75225
Preston Hollow NeighborhoodHighlights
- Fitness Center
- Built-In Refrigerator
- Traditional Architecture
- Gated Community
- Clubhouse
- Wood Flooring
About This Home
Discover the epitome of luxury living in this rare top-floor residence nestled in the heart of Preston Hollow. Designed for both comfort and sophistication, this exclusive home offers an unparalleled lifestyle with upscale amenities including a 24-hour fitness center, outdoor grilling area, and direct elevator access to a gated garage. The spacious two-bedroom, three-and-a-half-bath layout features a gourmet kitchen with Wolf appliances, an expansive living area perfect for entertaining, and a primary suite with dual baths and large walk-in closets. A generous patio extends off the den and secondary bedroom, creating an inviting space for relaxation or entertaining. With two reserved parking spaces and close proximity to premier shops and restaurants, this home redefines convenience and elegance. Schedule your private tour today and elevate your lifestyle to new heights.
Condo Details
Home Type
- Condominium
Year Built
- Built in 2006
Parking
- 2 Car Garage
- Garage Door Opener
Home Design
- Traditional Architecture
- Brick Exterior Construction
Interior Spaces
- 3,066 Sq Ft Home
- 1-Story Property
- Decorative Lighting
- Gas Log Fireplace
- ENERGY STAR Qualified Windows
- Window Treatments
- Home Security System
- Laundry in Utility Room
Kitchen
- Double Convection Oven
- Electric Oven
- Gas Cooktop
- Microwave
- Built-In Refrigerator
- Dishwasher
- Disposal
Flooring
- Wood
- Carpet
- Travertine
Bedrooms and Bathrooms
- 2 Bedrooms
Schools
- Bonham Elementary School
- Hillcrest High School
Utilities
- Central Heating and Cooling System
- Vented Exhaust Fan
- High Speed Internet
- Cable TV Available
Additional Features
- Energy-Efficient Appliances
- Balcony
- Landscaped
Listing and Financial Details
- Residential Lease
- Property Available on 12/2/25
- Tenant pays for all utilities, insurance
Community Details
Overview
- Park Hollow Subdivision
Amenities
- Clubhouse
- Elevator
Recreation
- Fitness Center
Pet Policy
- Pet Size Limit
- Pet Deposit $500
- 2 Pets Allowed
- Dogs and Cats Allowed
- Breed Restrictions
Security
- Gated Community
- Fire and Smoke Detector
- Fire Sprinkler System
Map
Source: North Texas Real Estate Information Systems (NTREIS)
MLS Number: 21115665
- 8619 Edgemere Rd Unit 3
- 6345 Bandera Ave Unit 11
- 6332 Bandera Ave Unit A
- 6320 Bandera Ave Unit A
- 6314 Bandera Ave Unit C
- 6315 Bandera Ave Unit C
- 6319 Bandera Ave Unit B
- 6236 Del Norte Ln
- 6335 W Northwest Hwy Unit 1815
- 6335 W Northwest Hwy Unit 1314
- 6335 W Northwest Hwy Unit 918
- 6605 Bandera Ave Unit 1F
- 6605 Bandera Ave Unit 3A
- 3829 Northwest Pkwy
- 6411 Chevy Chase Ave
- 6621 Del Norte Ln
- 6226 Bandera Ave Unit C
- 6227 Bandera Ave Unit D
- 6211 W NW Unit 701
- 6211 W Northwest Hwy Unit 2005
- 6415 Bandera Ave Unit 2D
- 6535 Bandera Ave
- 8619 Edgemere Rd Unit C
- 8618 Baltimore Dr Unit 102
- 8620 Baltimore Dr Unit 101A
- 8620 Baltimore Dr Unit 202
- 8620 Baltimore Dr Unit 102
- 8604 Baltimore Dr Unit 5
- 8604 Baltimore Dr Unit 4
- 8602 Baltimore Dr Unit 3
- 8604 Baltimore Dr
- 6353 Diamond Head Cir Unit D
- 6357 Diamond Head Cir Unit B
- 6357 Diamond Head Cir Unit D
- 6367 Diamond Head Cir Unit D
- 6335 W Northwest Hwy Unit 411
- 6605 Bandera Ave Unit 3A
- 3829 Northwest Pkwy
- 6255 W Northwest Hwy
- 6226 Bandera Ave Unit C
