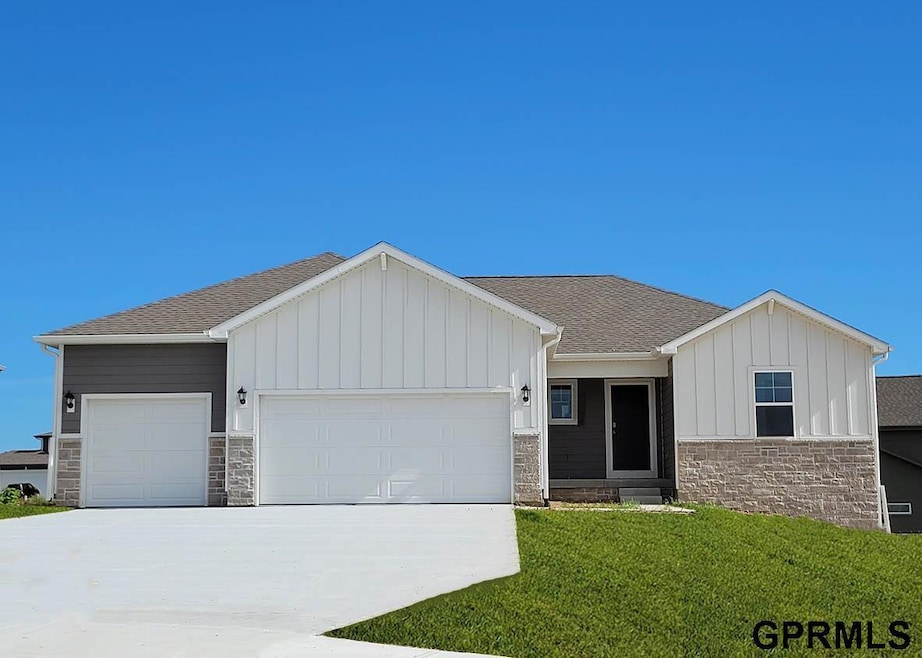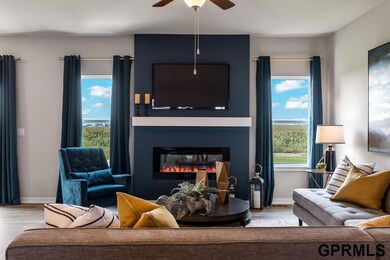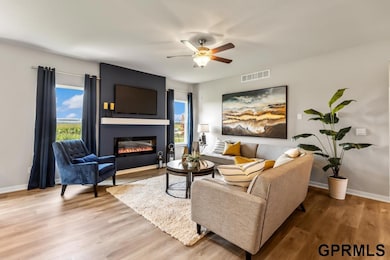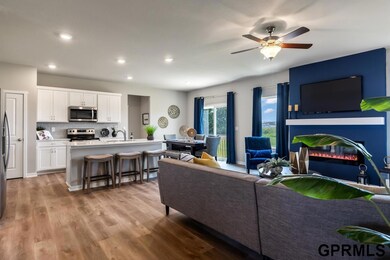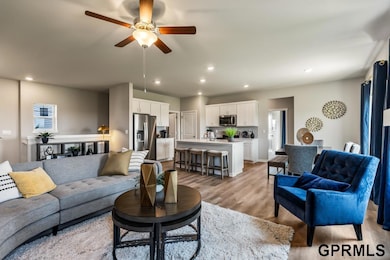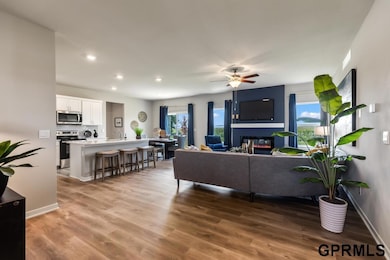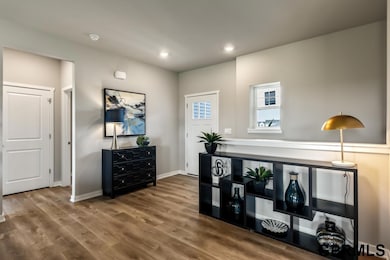
Highlights
- New Construction
- Ranch Style House
- Walk-In Closet
- Deck
- 2 Car Attached Garage
- Luxury Vinyl Plank Tile Flooring
About This Home
As of November 2024D.R. Horton, America’s Builder, proudly presents the Reagan. The Reagan comes with 3 Bedrooms, 2.5 Bathrooms and a 3-car attached Garage! Upon entering the home, you’ll be greeted with an open, spacious Great Room with a cozy fireplace. The gorgeous Gourmet Kitchen includes quartz countertops and a large Island overlooking the Dining and living areas. The Primary Bedroom is the perfect retreat off of the great room that includes an Ensuite Bathroom and large connecting Walk-in Closet. The two additional Bedrooms and dual vanity bathroom are located on the opposite side of the home providing privacy and comfort! All D.R. Horton Iowa homes include our America’s Smart Home™ Technology and comes with an industry-leading suite of smart home products. Video doorbell, garage door control, lighting, door lock, thermostat, and voice - all controlled through one convenient app! Also included are DEAKO® decorative plug-n-play light switches with smart switch capability.
Last Agent to Sell the Property
DRH Realty Nebraska LLC License #20140157 Listed on: 07/16/2024
Home Details
Home Type
- Single Family
Est. Annual Taxes
- $994
Year Built
- Built in 2023 | New Construction
Lot Details
- 10,237 Sq Ft Lot
- Lot Dimensions are 82 x 125
Parking
- 2 Car Attached Garage
Home Design
- Ranch Style House
- Concrete Perimeter Foundation
Interior Spaces
- 1,659 Sq Ft Home
- Ceiling height of 9 feet or more
- Electric Fireplace
- Unfinished Basement
Kitchen
- Oven or Range
- Microwave
- Dishwasher
Flooring
- Wall to Wall Carpet
- Luxury Vinyl Plank Tile
Bedrooms and Bathrooms
- 3 Bedrooms
- Walk-In Closet
Outdoor Features
- Deck
Schools
- G Stanley Hall Elementary School
- Papillion Middle School
- Papillion-La Vista High School
Utilities
- Forced Air Heating and Cooling System
- Heating System Uses Gas
Community Details
- Property has a Home Owners Association
- Association fees include common area maintenance
- Built by D.R. HORTON
- Pioneer View Subdivision, Reagan Floorplan
Listing and Financial Details
- Assessor Parcel Number 011605033
Ownership History
Purchase Details
Home Financials for this Owner
Home Financials are based on the most recent Mortgage that was taken out on this home.Purchase Details
Similar Homes in the area
Home Values in the Area
Average Home Value in this Area
Purchase History
| Date | Type | Sale Price | Title Company |
|---|---|---|---|
| Special Warranty Deed | $387,000 | Dhi Title Agency | |
| Warranty Deed | $891,000 | None Listed On Document |
Mortgage History
| Date | Status | Loan Amount | Loan Type |
|---|---|---|---|
| Open | $251,990 | New Conventional |
Property History
| Date | Event | Price | Change | Sq Ft Price |
|---|---|---|---|---|
| 11/07/2024 11/07/24 | Sold | $386,990 | -0.3% | $233 / Sq Ft |
| 09/03/2024 09/03/24 | Pending | -- | -- | -- |
| 08/05/2024 08/05/24 | Price Changed | $387,990 | -0.5% | $234 / Sq Ft |
| 07/24/2024 07/24/24 | Price Changed | $389,990 | -1.3% | $235 / Sq Ft |
| 07/16/2024 07/16/24 | For Sale | $394,990 | -- | $238 / Sq Ft |
Tax History Compared to Growth
Tax History
| Year | Tax Paid | Tax Assessment Tax Assessment Total Assessment is a certain percentage of the fair market value that is determined by local assessors to be the total taxable value of land and additions on the property. | Land | Improvement |
|---|---|---|---|---|
| 2024 | $994 | $148,799 | $68,000 | $80,799 |
| 2023 | $994 | $39,440 | $39,440 | -- |
| 2022 | $1,134 | $42,840 | $42,840 | $0 |
| 2021 | $1,133 | $42,210 | $42,210 | $0 |
| 2020 | $587 | $21,813 | $21,813 | $0 |
| 2019 | $111 | $6,241 | $6,241 | $0 |
Agents Affiliated with this Home
-
Kaleen Anson

Seller's Agent in 2024
Kaleen Anson
DRH Realty Nebraska LLC
(402) 510-4953
1 in this area
155 Total Sales
-
Subash Baniya

Buyer's Agent in 2024
Subash Baniya
RB14 REalty, LLC
(857) 919-2853
2 in this area
72 Total Sales
Map
Source: Great Plains Regional MLS
MLS Number: 22418086
APN: 011605033
- 6437 Clear Creek St
- 4652 Drexel St
- 7323 S 42nd St
- 7022 S 41st St
- 4113 Polk St
- 6222 S 43rd St
- 6101 S 49th St
- 7963 S 46th Ave
- 7027 S 39th Ave
- 5108 Jefferson St
- 7628 S 39th Ave
- 3836 Drexel St
- 3812 Drexel St
- 3941 X St
- 3551 Polk St
- 6518 S 36th St
- 8406 S 48th Terrace
- 8411 S 48th Ave
- 5459 S 50th St
- 4143 U St
