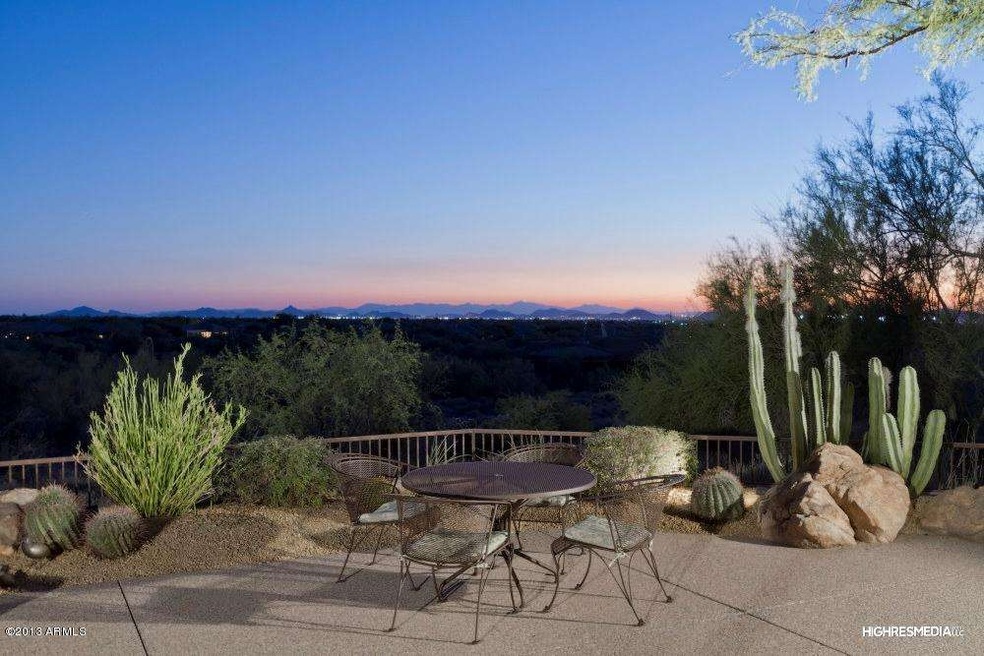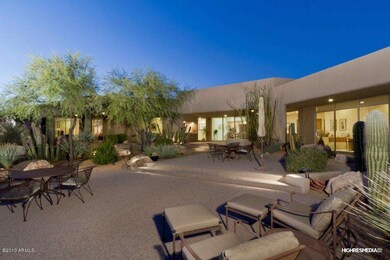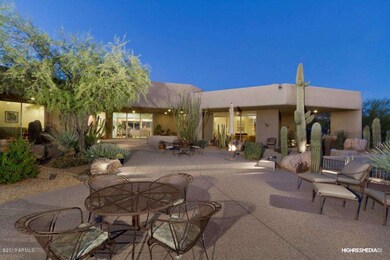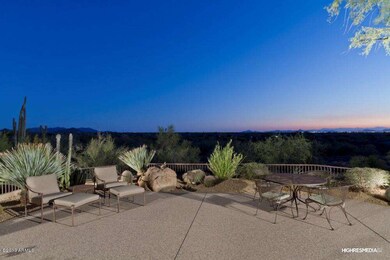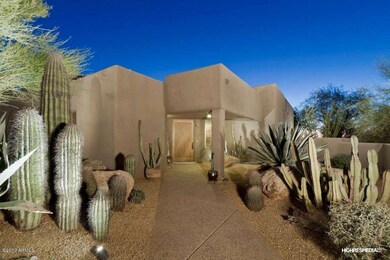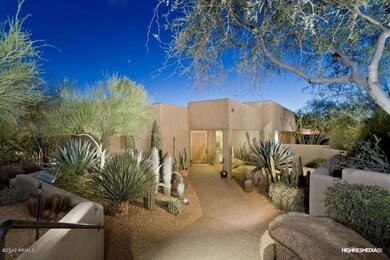
6405 E Old Paint Trail Carefree, AZ 85377
Highlights
- RV Garage
- City Lights View
- Contemporary Architecture
- Black Mountain Elementary School Rated A-
- Fireplace in Primary Bedroom
- Hydromassage or Jetted Bathtub
About This Home
As of July 2020Impeccable architect designed quality home with much attention to detail. The entry is dramatic, taking you through the mature professionally maintained Sonoran desert landscaping. The original owners have maintained this home perfectly. This home has a magnificent one of a kind kitchen with the perfect work space that includes custom, built on site, poplar. cabinetry. Close up views of Black Mtn from the kitchen and breakfast room. The floor plan features tall ceilings & doors is well thought out and flows seamlessly from room to room. The open sitting rooms have a frpl & walls of glass with views of the city lights and mountains. The dining room has a great southern view of the city lights and the mountains. The south back yard is layered and feature intimate dining and viewing areas
Last Agent to Sell the Property
HomeSmart License #BR025837000 Listed on: 11/15/2013

Co-Listed By
Star Thornton
HomeSmart License #SA016783000
Home Details
Home Type
- Single Family
Est. Annual Taxes
- $6,598
Year Built
- Built in 1994
Lot Details
- 1.88 Acre Lot
- Private Streets
- Desert faces the front and back of the property
- Wrought Iron Fence
- Block Wall Fence
- Front and Back Yard Sprinklers
- Sprinklers on Timer
- Private Yard
HOA Fees
- $50 Monthly HOA Fees
Parking
- 8 Car Direct Access Garage
- Garage ceiling height seven feet or more
- Garage Door Opener
- RV Garage
Property Views
- City Lights
- Mountain
Home Design
- Contemporary Architecture
- Wood Frame Construction
- Foam Roof
- Stucco
Interior Spaces
- 4,237 Sq Ft Home
- 1-Story Property
- Wet Bar
- Ceiling height of 9 feet or more
- Ceiling Fan
- Gas Fireplace
- Living Room with Fireplace
- 2 Fireplaces
Kitchen
- Breakfast Bar
- Gas Cooktop
- Built-In Microwave
- Kitchen Island
- Granite Countertops
Flooring
- Carpet
- Tile
Bedrooms and Bathrooms
- 4 Bedrooms
- Fireplace in Primary Bedroom
- Primary Bathroom is a Full Bathroom
- 3 Bathrooms
- Dual Vanity Sinks in Primary Bathroom
- Hydromassage or Jetted Bathtub
- Bathtub With Separate Shower Stall
Outdoor Features
- Covered patio or porch
- Built-In Barbecue
Schools
- Black Mountain Elementary School
- Cactus Shadows High School
Utilities
- Refrigerated Cooling System
- Zoned Heating
- Heating System Uses Natural Gas
Community Details
- Association fees include ground maintenance, street maintenance
- Black Mtn Foothills Association, Phone Number (480) 488-3590
- Black Mountain Foothills Subdivision
Listing and Financial Details
- Tax Lot 1
- Assessor Parcel Number 216-32-127
Ownership History
Purchase Details
Home Financials for this Owner
Home Financials are based on the most recent Mortgage that was taken out on this home.Purchase Details
Home Financials for this Owner
Home Financials are based on the most recent Mortgage that was taken out on this home.Similar Homes in the area
Home Values in the Area
Average Home Value in this Area
Purchase History
| Date | Type | Sale Price | Title Company |
|---|---|---|---|
| Warranty Deed | $1,150,000 | Jetclosing Inc | |
| Warranty Deed | $1,111,000 | Security Title Agency |
Mortgage History
| Date | Status | Loan Amount | Loan Type |
|---|---|---|---|
| Open | $1,035,000 | New Conventional |
Property History
| Date | Event | Price | Change | Sq Ft Price |
|---|---|---|---|---|
| 07/31/2020 07/31/20 | Sold | $1,150,000 | -8.0% | $271 / Sq Ft |
| 02/14/2020 02/14/20 | Price Changed | $1,250,000 | -2.0% | $295 / Sq Ft |
| 12/31/2019 12/31/19 | For Sale | $1,275,000 | 0.0% | $301 / Sq Ft |
| 12/31/2019 12/31/19 | Price Changed | $1,275,000 | +10.9% | $301 / Sq Ft |
| 12/31/2019 12/31/19 | Off Market | $1,150,000 | -- | -- |
| 11/04/2019 11/04/19 | Price Changed | $1,350,000 | -2.9% | $319 / Sq Ft |
| 09/06/2019 09/06/19 | Price Changed | $1,390,000 | -2.5% | $328 / Sq Ft |
| 04/08/2019 04/08/19 | For Sale | $1,425,000 | +28.3% | $336 / Sq Ft |
| 01/24/2014 01/24/14 | Sold | $1,111,000 | -5.0% | $262 / Sq Ft |
| 11/15/2013 11/15/13 | For Sale | $1,170,000 | -- | $276 / Sq Ft |
Tax History Compared to Growth
Tax History
| Year | Tax Paid | Tax Assessment Tax Assessment Total Assessment is a certain percentage of the fair market value that is determined by local assessors to be the total taxable value of land and additions on the property. | Land | Improvement |
|---|---|---|---|---|
| 2025 | $3,255 | $114,393 | -- | -- |
| 2024 | $4,246 | $108,946 | -- | -- |
| 2023 | $4,246 | $114,880 | $22,970 | $91,910 |
| 2022 | $4,188 | $102,360 | $20,470 | $81,890 |
| 2021 | $4,582 | $102,630 | $20,520 | $82,110 |
| 2020 | $5,266 | $89,630 | $17,920 | $71,710 |
| 2019 | $6,614 | $114,880 | $22,970 | $91,910 |
| 2018 | $6,392 | $105,650 | $21,130 | $84,520 |
| 2017 | $6,186 | $105,380 | $21,070 | $84,310 |
| 2016 | $6,163 | $95,320 | $19,060 | $76,260 |
| 2015 | $6,123 | $95,870 | $19,170 | $76,700 |
Agents Affiliated with this Home
-
Arlene Little

Seller's Agent in 2020
Arlene Little
Russ Lyon Sotheby's International Realty
(480) 239-7130
7 in this area
26 Total Sales
-
Michelle Cruz

Buyer's Agent in 2020
Michelle Cruz
Success Property Brokers
(602) 312-3431
2 in this area
47 Total Sales
-
Patrick Thornton
P
Seller's Agent in 2014
Patrick Thornton
HomeSmart
(480) 540-7036
46 Total Sales
-

Seller Co-Listing Agent in 2014
Star Thornton
HomeSmart
(480) 488-2400
Map
Source: Arizona Regional Multiple Listing Service (ARMLS)
MLS Number: 5031461
APN: 216-32-127
- 6407 E Old Paint Trail
- 6432 E Old Paint Trail
- 6360 E Applegate Way Unit 44
- 34611 N Sunset Trail
- 6520 E El Sendero Rd
- 6616 E El Sendero Rd
- 6714 E Amber Sun Dr
- 6767 E Nightingale Star Cir
- 35410 N 66th Place Unit 29
- 6181 E Brilliant Sky Dr
- 6456 E Night Glow Cir
- 6184 E Dusty Coyote Cir
- 6128 E Brilliant Sky Dr
- 35428 N 66th Place Unit 13
- 6029 E Santa Cruz Dr
- 6522 E Night Glow Cir
- 34476 N 68th Way
- 6831 E Stagecoach Pass
- 6579 E Shooting Star Way
- 6855 E Amber Sun Dr
