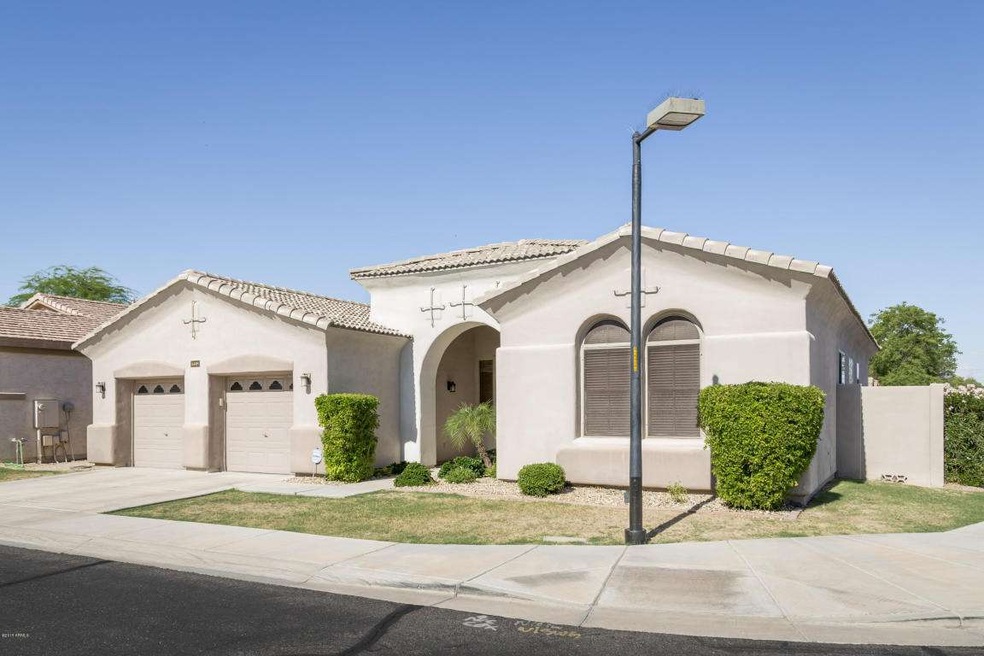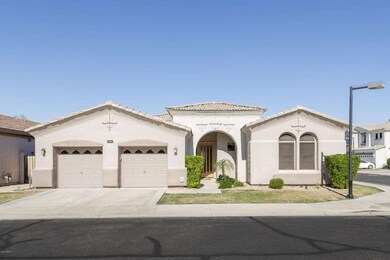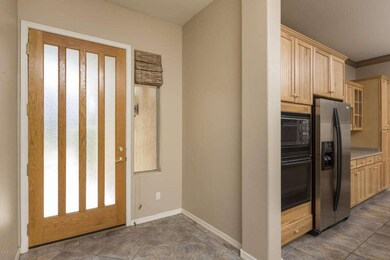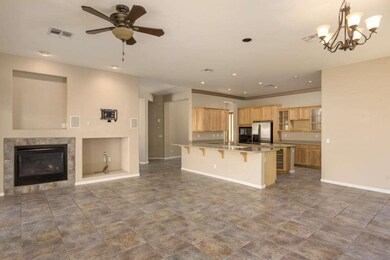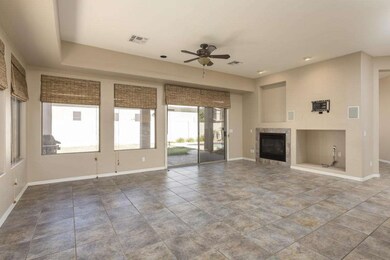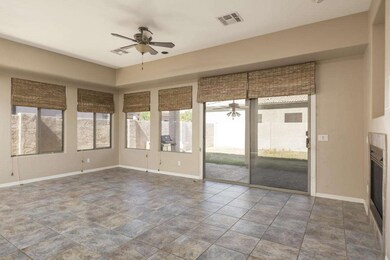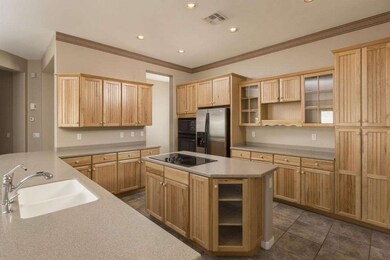
6405 N 13th Ave Phoenix, AZ 85013
Alhambra NeighborhoodHighlights
- Play Pool
- Gated Community
- Covered Patio or Porch
- Washington High School Rated A-
- Corner Lot
- Double Pane Windows
About This Home
As of August 2020APPROVED SHORT SALE! Corner lot in private, gated enclave of 32 newer-built luxury homes, which neighbors 9-hole executive Palo Verde golf course. Beautiful curb appeal & HOA maintains front lawn. Open, great room floorplan, quality craftsmanship, 2 car garage & pool, all in N. Central. 10’ tall ceilings, gas fireplace & B/I speakers in great room. Open kitchen features 36” maple beadboard cabinetry w/decorative glass uppers, Corian counters, smooth cooktop, GE wall oven/micro combo, cooking island, breakfast bar & recessed lighting. Dual Roman shades (cloth/reed), 18” ceramic tile & ceiling fans T/O. Master suite w/ W/I closet, double sinks, separate tub/shower. Rear yard is ready for entertaining with covered patio, freeform 7x10x26 Shasta pool w/faux brick coping & poolside grassy area
Last Agent to Sell the Property
Twins & Co. Realty, LLC License #BR518042000 Listed on: 06/16/2015
Home Details
Home Type
- Single Family
Est. Annual Taxes
- $3,619
Year Built
- Built in 2000
Lot Details
- 6,798 Sq Ft Lot
- Block Wall Fence
- Corner Lot
- Grass Covered Lot
HOA Fees
- $150 Monthly HOA Fees
Parking
- 2 Car Garage
- Garage Door Opener
Home Design
- Wood Frame Construction
- Tile Roof
- Stucco
Interior Spaces
- 2,214 Sq Ft Home
- 1-Story Property
- Ceiling height of 9 feet or more
- Ceiling Fan
- Gas Fireplace
- Double Pane Windows
- Family Room with Fireplace
Kitchen
- Breakfast Bar
- Built-In Microwave
- Kitchen Island
Flooring
- Carpet
- Tile
Bedrooms and Bathrooms
- 4 Bedrooms
- Primary Bathroom is a Full Bathroom
- 2 Bathrooms
- Dual Vanity Sinks in Primary Bathroom
- Bathtub With Separate Shower Stall
Accessible Home Design
- No Interior Steps
Outdoor Features
- Play Pool
- Covered Patio or Porch
Schools
- Maryland Elementary School
- Royal Palm Middle School
- Washington High School
Utilities
- Refrigerated Cooling System
- Heating System Uses Natural Gas
- High Speed Internet
- Cable TV Available
Listing and Financial Details
- Tax Lot 27
- Assessor Parcel Number 156-27-029
Community Details
Overview
- Association fees include ground maintenance, front yard maint
- Kinney Mgt Association, Phone Number (480) 820-3451
- Built by Earlie
- Palo Verde Greens Subdivision
- FHA/VA Approved Complex
Security
- Gated Community
Ownership History
Purchase Details
Purchase Details
Home Financials for this Owner
Home Financials are based on the most recent Mortgage that was taken out on this home.Purchase Details
Home Financials for this Owner
Home Financials are based on the most recent Mortgage that was taken out on this home.Purchase Details
Purchase Details
Home Financials for this Owner
Home Financials are based on the most recent Mortgage that was taken out on this home.Purchase Details
Purchase Details
Home Financials for this Owner
Home Financials are based on the most recent Mortgage that was taken out on this home.Purchase Details
Purchase Details
Home Financials for this Owner
Home Financials are based on the most recent Mortgage that was taken out on this home.Purchase Details
Home Financials for this Owner
Home Financials are based on the most recent Mortgage that was taken out on this home.Similar Homes in the area
Home Values in the Area
Average Home Value in this Area
Purchase History
| Date | Type | Sale Price | Title Company |
|---|---|---|---|
| Quit Claim Deed | -- | None Listed On Document | |
| Warranty Deed | $440,000 | Lawyers Title Of Arizona Inc | |
| Warranty Deed | $330,000 | Chicago Title Agency Inc | |
| Interfamily Deed Transfer | -- | None Available | |
| Interfamily Deed Transfer | -- | Accommodation | |
| Interfamily Deed Transfer | -- | Empire West Title Agency | |
| Interfamily Deed Transfer | -- | None Available | |
| Warranty Deed | $475,000 | Capital Title Agency Inc | |
| Interfamily Deed Transfer | -- | -- | |
| Warranty Deed | -- | -- | |
| Warranty Deed | $287,516 | Security Title Agency |
Mortgage History
| Date | Status | Loan Amount | Loan Type |
|---|---|---|---|
| Previous Owner | $454,593 | VA | |
| Previous Owner | $335,800 | New Conventional | |
| Previous Owner | $313,500 | New Conventional | |
| Previous Owner | $381,450 | New Conventional | |
| Previous Owner | $375,000 | New Conventional | |
| Previous Owner | $227,000 | Unknown | |
| Previous Owner | $230,000 | New Conventional |
Property History
| Date | Event | Price | Change | Sq Ft Price |
|---|---|---|---|---|
| 08/14/2020 08/14/20 | Sold | $440,000 | +1.1% | $199 / Sq Ft |
| 07/16/2020 07/16/20 | For Sale | $435,000 | +31.8% | $196 / Sq Ft |
| 12/30/2015 12/30/15 | Sold | $330,000 | 0.0% | $149 / Sq Ft |
| 10/15/2015 10/15/15 | Price Changed | $330,000 | +4.8% | $149 / Sq Ft |
| 09/01/2015 09/01/15 | For Sale | $315,000 | 0.0% | $142 / Sq Ft |
| 06/24/2015 06/24/15 | Price Changed | $315,000 | -1.6% | $142 / Sq Ft |
| 06/16/2015 06/16/15 | For Sale | $320,000 | 0.0% | $145 / Sq Ft |
| 09/27/2014 09/27/14 | Rented | $2,200 | 0.0% | -- |
| 09/25/2014 09/25/14 | Under Contract | -- | -- | -- |
| 09/15/2014 09/15/14 | For Rent | $2,200 | 0.0% | -- |
| 10/10/2013 10/10/13 | Rented | $2,200 | -8.3% | -- |
| 10/05/2013 10/05/13 | Under Contract | -- | -- | -- |
| 07/27/2013 07/27/13 | For Rent | $2,400 | -- | -- |
Tax History Compared to Growth
Tax History
| Year | Tax Paid | Tax Assessment Tax Assessment Total Assessment is a certain percentage of the fair market value that is determined by local assessors to be the total taxable value of land and additions on the property. | Land | Improvement |
|---|---|---|---|---|
| 2025 | $3,425 | $38,927 | -- | -- |
| 2024 | $4,090 | $37,074 | -- | -- |
| 2023 | $4,090 | $43,270 | $8,650 | $34,620 |
| 2022 | $3,946 | $40,220 | $8,040 | $32,180 |
| 2021 | $4,045 | $36,850 | $7,370 | $29,480 |
| 2020 | $3,937 | $35,500 | $7,100 | $28,400 |
| 2019 | $3,865 | $34,080 | $6,810 | $27,270 |
| 2018 | $3,756 | $31,550 | $6,310 | $25,240 |
| 2017 | $3,745 | $30,760 | $6,150 | $24,610 |
| 2016 | $3,678 | $27,480 | $5,490 | $21,990 |
| 2015 | $3,862 | $24,610 | $4,920 | $19,690 |
Agents Affiliated with this Home
-
A
Seller's Agent in 2020
Ashley Walters
HomeSmart
-
Christie Kinchen

Seller's Agent in 2015
Christie Kinchen
Twins & Co. Realty, LLC
(602) 908-8946
9 in this area
233 Total Sales
-
Jennifer Hibbard

Seller Co-Listing Agent in 2015
Jennifer Hibbard
Twins & Co. Realty, LLC
(602) 908-5801
8 in this area
218 Total Sales
-
Linda Garbareno

Buyer's Agent in 2015
Linda Garbareno
LDG Properties
(602) 541-2931
12 Total Sales
-
Linda Holdridge
L
Seller's Agent in 2014
Linda Holdridge
Real Broker
(602) 697-7308
4 Total Sales
-
Victoria Schreiner

Seller Co-Listing Agent in 2014
Victoria Schreiner
Schreiner Realty
(480) 688-1922
36 Total Sales
Map
Source: Arizona Regional Multiple Listing Service (ARMLS)
MLS Number: 5294882
APN: 156-27-029
- 6409 N 11th Dr
- 6540 N Maryland Cir
- 6314 N 10th Dr
- 6211 N 11th Ave
- 6210 N 15th Ave
- 6610 N 15th Ave
- 1417 W Rose Ln
- 6301 N 16th Dr
- 6348 N 7th Ave Unit 6
- 720 W Rose Ln
- 6540 N 7th Ave Unit 46
- 6544 N 7th Ave Unit 17
- 1019 W Berridge Ln
- 6722 N 9th Dr
- 1320 W Rovey Ave
- 6501 N 17th Ave Unit 108
- 6501 N 17th Ave Unit 112
- 6719 N 15th Ave
- 1636 W Tuckey Ln
- 6727 N 9th Dr
