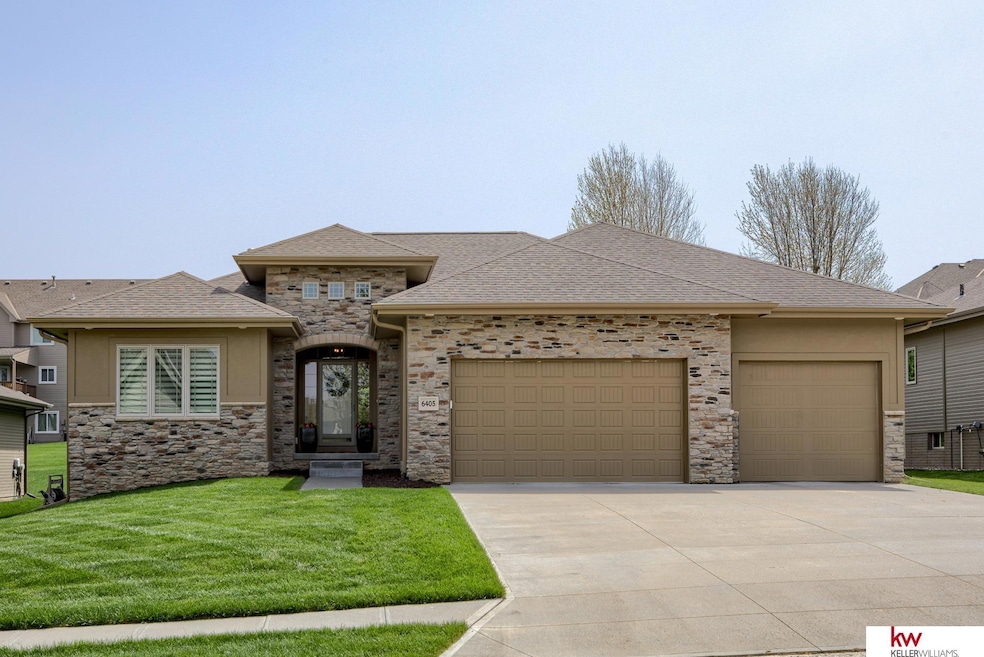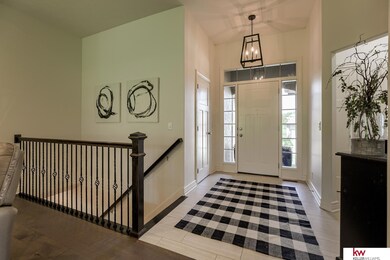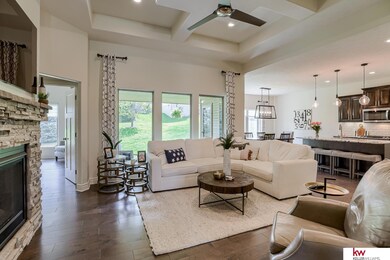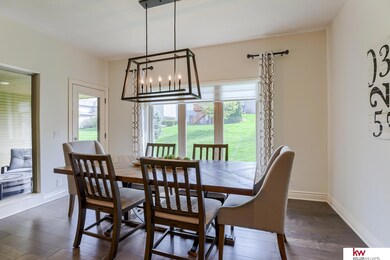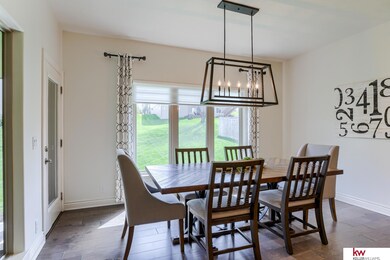
Estimated Value: $492,000 - $517,000
Highlights
- Ranch Style House
- 1 Fireplace
- Covered Deck
- Engineered Wood Flooring
- 4 Car Attached Garage
- Ceiling height of 9 feet or more
About This Home
As of July 2022Pristine ranch home built by Dave Paik builders(2017). Meticulously maintained, this showstopper features engineered wood floors(2020) throughout the main floor and all new interior paint(2021) throughout entire house. The bright and airy living room opens up to a stunning kitchen featuring custom Birch cabinets, SS appliances (new dishwasher 2021), granite countertops, pantry, and coffee bar. Primary suite with huge walk-in closet and en-suite bath with walk-in shower. 2nd bedroom on main could also flex as an office. The spacious basement features plenty of natural light and offers two more bedrooms, 3/4 bathroom, wet bar, huge rec room, and large storage room. Convenient main floor laundry with nearby drop-zone. Relax out back on the covered patio or take a stroll to the neighborhood park. Great location close to lake, walking trails, new high school and new Stone Creek Clubhouse. 4 car garage with Monkey Bar storage system! Welcome home! AMA
Last Agent to Sell the Property
Better Homes and Gardens R.E. License #20180513 Listed on: 05/11/2022

Home Details
Home Type
- Single Family
Est. Annual Taxes
- $7,924
Year Built
- Built in 2017
Lot Details
- 10,019 Sq Ft Lot
- Lot Dimensions are 74 x 135
- Sprinkler System
HOA Fees
- $8 Monthly HOA Fees
Parking
- 4 Car Attached Garage
- Garage Door Opener
Home Design
- Ranch Style House
- Composition Roof
- Concrete Perimeter Foundation
Interior Spaces
- Ceiling height of 9 feet or more
- Ceiling Fan
- 1 Fireplace
Kitchen
- Oven
- Microwave
- Dishwasher
Flooring
- Engineered Wood
- Carpet
Bedrooms and Bathrooms
- 4 Bedrooms
Finished Basement
- Sump Pump
- Basement Windows
Outdoor Features
- Covered Deck
Schools
- Saddlebrook Elementary School
- Alfonza W. Davis Middle School
- Northwest High School
Utilities
- Forced Air Heating and Cooling System
- Heating System Uses Gas
- Water Purifier
Community Details
- Association fees include common area maintenance
- Stone Creek Association
- Stone Creek Subdivision
Listing and Financial Details
- Assessor Parcel Number 2276998290
Similar Homes in the area
Home Values in the Area
Average Home Value in this Area
Property History
| Date | Event | Price | Change | Sq Ft Price |
|---|---|---|---|---|
| 07/06/2022 07/06/22 | Sold | $465,000 | -2.1% | $158 / Sq Ft |
| 05/22/2022 05/22/22 | Pending | -- | -- | -- |
| 05/19/2022 05/19/22 | Price Changed | $475,000 | -4.0% | $161 / Sq Ft |
| 05/10/2022 05/10/22 | For Sale | $495,000 | +33.8% | $168 / Sq Ft |
| 10/13/2017 10/13/17 | Sold | $369,991 | 0.0% | $124 / Sq Ft |
| 09/23/2017 09/23/17 | Pending | -- | -- | -- |
| 09/11/2017 09/11/17 | For Sale | $369,991 | -- | $124 / Sq Ft |
Tax History Compared to Growth
Tax History
| Year | Tax Paid | Tax Assessment Tax Assessment Total Assessment is a certain percentage of the fair market value that is determined by local assessors to be the total taxable value of land and additions on the property. | Land | Improvement |
|---|---|---|---|---|
| 2021 | $7,924 | $334,500 | $47,100 | $287,400 |
Agents Affiliated with this Home
-
Anne Duggins

Seller's Agent in 2022
Anne Duggins
Better Homes and Gardens R.E.
(402) 707-3203
47 Total Sales
-
Julie Shafer

Buyer's Agent in 2022
Julie Shafer
NP Dodge Real Estate Sales, Inc.
(402) 208-9573
85 Total Sales
-
Deb Cizek

Seller's Agent in 2017
Deb Cizek
BHHS Ambassador Real Estate
(402) 699-5223
214 Total Sales
-
Tammy Bennett

Seller Co-Listing Agent in 2017
Tammy Bennett
BHHS Ambassador Real Estate
(402) 676-7013
145 Total Sales
-
Teresa Elliott

Buyer's Agent in 2017
Teresa Elliott
NextHome Signature Real Estate
(402) 301-1930
179 Total Sales
Map
Source: Great Plains Regional MLS
MLS Number: 22210356
APN: 2276-9982-90
- 6222 N 157th Avenue Cir
- 6520 N 157th St
- 6615 N 159th St
- 6535 N 157th St
- 5928 N 158 Plaza Cir
- 5901 N 157th Ave
- 5909 N 157th Ave
- 15708 Laurel Ave
- 20650 Laurel Ave
- 15704 Laurel St
- 5917 N 157th St
- 5905 N 157th St
- 5913 N 157th St
- 5921 N 157th St
- 5925 N 157th St
- 15705 Kansas Ave
- 5758 N 157th St
- 6205 N 163rd St
- 15301 Kansas Ave
- 5904 N 153rd St
- 6405 N 158th St
- 6411 N 158th St
- 6315 N 158th St
- 6406 N 157th St
- 6417 N 158th St
- 6309 N 158th St
- 6316 N 157th St
- 6412 N 157th St
- 6404 N 158th St
- 6410 N 158th St
- 6310 N 157th St
- 6314 N 158th St
- 6418 N 157th St
- 6503 N 158th St
- 6416 N 158th St
- 6303 N 158th St
- 6304 N 157th St
- 6308 N 158th St
- 6424 N 157th St
- 6502 N 158th St
