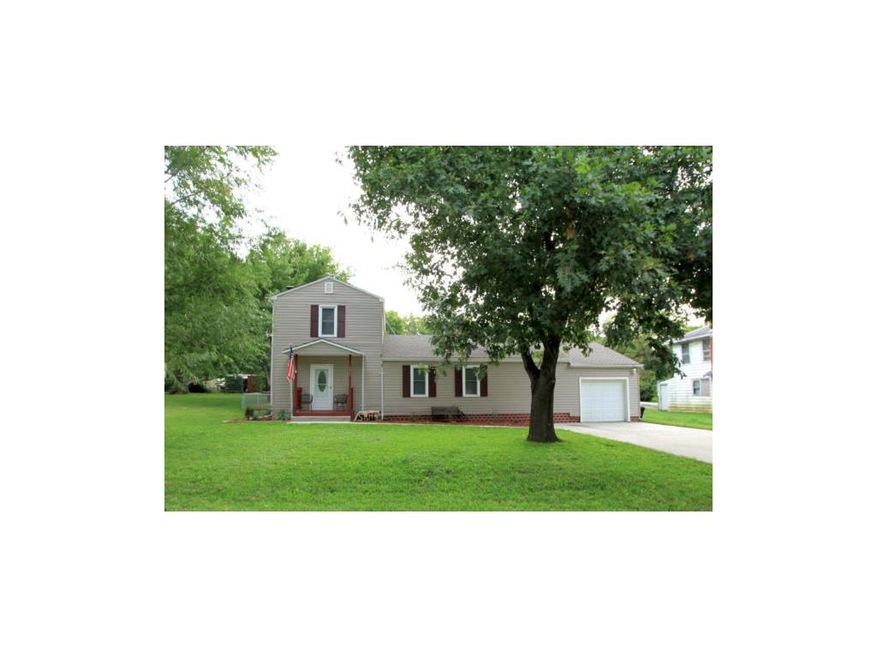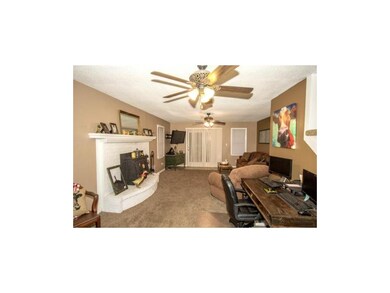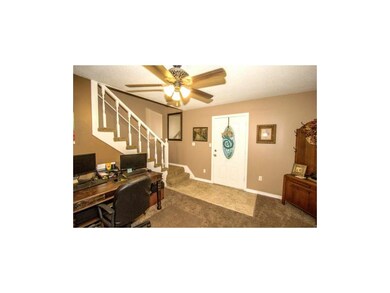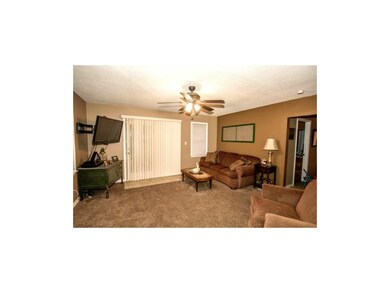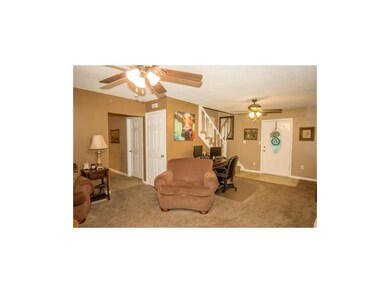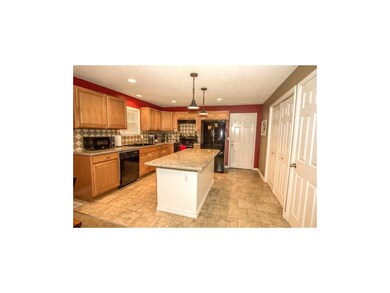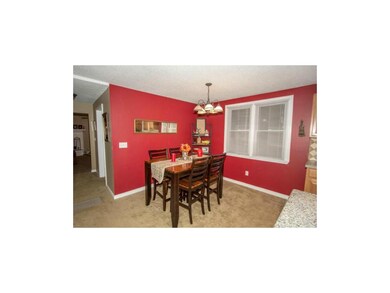
6405 N Edison Ave Kansas City, MO 64151
Line Creek-Northern Heights NeighborhoodHighlights
- Vaulted Ceiling
- Traditional Architecture
- Skylights
- Plaza Middle School Rated A-
- Granite Countertops
- Shades
About This Home
As of May 2025This house was taken off the market in the first week of being listed because of storm damage but is back on as of 7/30/2015! If you're looking for a convenient location-this house is for you! It has nearby highway access, convenience store, Line Creek Elementary School, & Line Creek Community Center are all close as well! Beautiful kitchen with an open design. Character abounds in this house just waiting to be your home! THIS HOUSE WAS RECENTLY UPDATED AND IS A GREAT VALUE IN THE PARK HILL SCHOOL DISTRICT!!
Last Agent to Sell the Property
Worth Clark Realty License #1999101860 Listed on: 06/10/2015

Last Buyer's Agent
Trisha Koeppen
KW Diamond Partners License #SP00234792
Home Details
Home Type
- Single Family
Est. Annual Taxes
- $1,732
Parking
- 1 Car Attached Garage
- Front Facing Garage
Home Design
- Traditional Architecture
- Frame Construction
- Composition Roof
Interior Spaces
- Wet Bar: All Carpet, Ceiling Fan(s), Shades/Blinds, Ceramic Tiles, Double Vanity, Shower Over Tub, Walk-In Closet(s), Granite Counters, Kitchen Island, Solid Surface Counter
- Built-In Features: All Carpet, Ceiling Fan(s), Shades/Blinds, Ceramic Tiles, Double Vanity, Shower Over Tub, Walk-In Closet(s), Granite Counters, Kitchen Island, Solid Surface Counter
- Vaulted Ceiling
- Ceiling Fan: All Carpet, Ceiling Fan(s), Shades/Blinds, Ceramic Tiles, Double Vanity, Shower Over Tub, Walk-In Closet(s), Granite Counters, Kitchen Island, Solid Surface Counter
- Skylights
- Shades
- Plantation Shutters
- Drapes & Rods
- Living Room with Fireplace
- Laundry in Kitchen
- Basement
Kitchen
- Eat-In Kitchen
- Dishwasher
- Kitchen Island
- Granite Countertops
- Laminate Countertops
- Disposal
Flooring
- Wall to Wall Carpet
- Linoleum
- Laminate
- Stone
- Ceramic Tile
- Luxury Vinyl Plank Tile
- Luxury Vinyl Tile
Bedrooms and Bathrooms
- 3 Bedrooms
- Cedar Closet: All Carpet, Ceiling Fan(s), Shades/Blinds, Ceramic Tiles, Double Vanity, Shower Over Tub, Walk-In Closet(s), Granite Counters, Kitchen Island, Solid Surface Counter
- Walk-In Closet: All Carpet, Ceiling Fan(s), Shades/Blinds, Ceramic Tiles, Double Vanity, Shower Over Tub, Walk-In Closet(s), Granite Counters, Kitchen Island, Solid Surface Counter
- 2 Full Bathrooms
- Double Vanity
- All Carpet
Schools
- Line Creek Elementary School
Utilities
- Central Air
- Heating System Uses Natural Gas
- Septic Tank
Additional Features
- Enclosed patio or porch
- Aluminum or Metal Fence
Community Details
- Association fees include no amenities
- Northern Heights Subdivision
Listing and Financial Details
- Assessor Parcel Number 19-5.0-21-400-019-007-000
Ownership History
Purchase Details
Home Financials for this Owner
Home Financials are based on the most recent Mortgage that was taken out on this home.Purchase Details
Home Financials for this Owner
Home Financials are based on the most recent Mortgage that was taken out on this home.Purchase Details
Home Financials for this Owner
Home Financials are based on the most recent Mortgage that was taken out on this home.Similar Homes in Kansas City, MO
Home Values in the Area
Average Home Value in this Area
Purchase History
| Date | Type | Sale Price | Title Company |
|---|---|---|---|
| Warranty Deed | -- | Superior Title | |
| Warranty Deed | -- | -- | |
| Warranty Deed | $119,500 | -- |
Mortgage History
| Date | Status | Loan Amount | Loan Type |
|---|---|---|---|
| Open | $178,800 | Construction | |
| Previous Owner | $26,561 | New Conventional | |
| Previous Owner | $117,286 | New Conventional | |
| Previous Owner | $95,600 | New Conventional |
Property History
| Date | Event | Price | Change | Sq Ft Price |
|---|---|---|---|---|
| 05/29/2025 05/29/25 | Sold | -- | -- | -- |
| 04/28/2025 04/28/25 | Price Changed | $195,000 | -4.9% | $139 / Sq Ft |
| 04/23/2025 04/23/25 | For Sale | $205,000 | +64.0% | $147 / Sq Ft |
| 11/06/2015 11/06/15 | Sold | -- | -- | -- |
| 09/25/2015 09/25/15 | Pending | -- | -- | -- |
| 06/04/2015 06/04/15 | For Sale | $125,000 | -- | $65 / Sq Ft |
Tax History Compared to Growth
Tax History
| Year | Tax Paid | Tax Assessment Tax Assessment Total Assessment is a certain percentage of the fair market value that is determined by local assessors to be the total taxable value of land and additions on the property. | Land | Improvement |
|---|---|---|---|---|
| 2023 | $2,126 | $26,311 | $3,843 | $22,468 |
| 2022 | $1,917 | $22,979 | $3,843 | $19,136 |
| 2021 | $1,923 | $22,979 | $3,843 | $19,136 |
| 2020 | $1,697 | $20,389 | $855 | $19,534 |
| 2019 | $1,697 | $20,389 | $855 | $19,534 |
| 2018 | $1,726 | $20,389 | $855 | $19,534 |
| 2017 | $1,712 | $20,389 | $855 | $19,534 |
| 2016 | $1,721 | $20,389 | $855 | $19,534 |
| 2015 | $1,727 | $20,389 | $855 | $19,534 |
| 2013 | $1,687 | $20,389 | $0 | $0 |
Agents Affiliated with this Home
-
K
Seller's Agent in 2025
Kelsea Arevalos
Keller Williams KC North
-
K
Seller's Agent in 2025
Korbyn Shirey
ReeceNichols- Leawood Town Center
-
R
Seller Co-Listing Agent in 2025
Rob Ellerman
ReeceNichols - Lees Summit
-
S
Seller's Agent in 2015
Scott Vulgamott
Worth Clark Realty
-
T
Buyer's Agent in 2015
Trisha Koeppen
KW Diamond Partners
Map
Source: Heartland MLS
MLS Number: 1942102
APN: 19-50-21-400-019-007-000
- 6425 N Edison Ave
- 5407 NW Waukomis Dr
- 6610 NW Waukomis Dr
- 6327 N Britt Ave
- 6304 N Britt Ave
- 6405 NW Daggett Rd
- 6314 N Bedford Ave
- 2701 NW 68th St
- 6250 N Belton Ct
- 1904 NW 63rd Terrace
- 2520 NW 68th St
- 7551 N Gower
- 5935 N Colrain Ave
- 9617 N Colrain Ave
- 9609 N Colrain Ave
- 9605 N Colrain Ave
- 1605 NW 66th St
- 1300 NE 64th Terrace
- 1221 NW 66th Terrace
- 2104 NW 58th St
