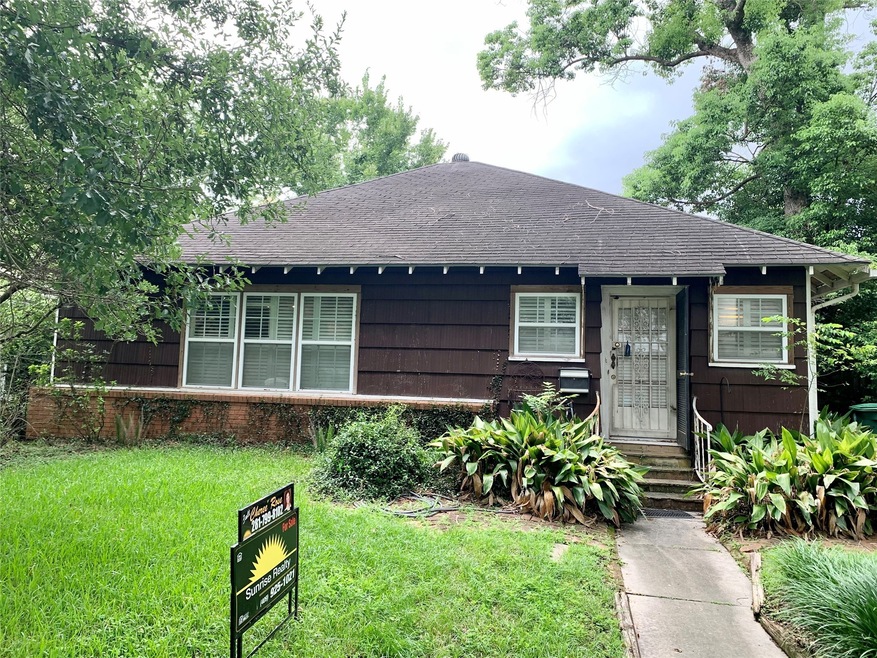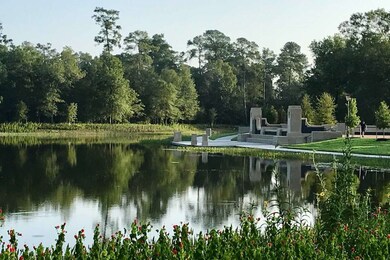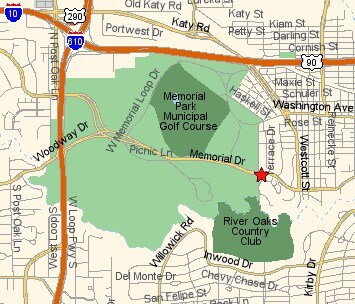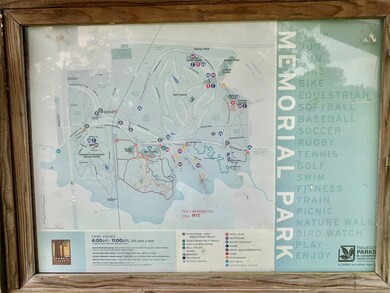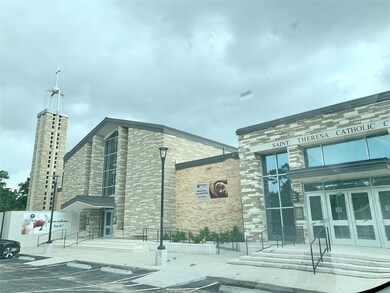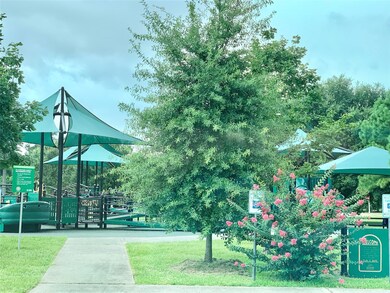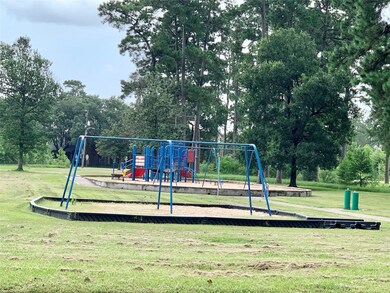
6405 Pickens St Houston, TX 77007
Memorial Park NeighborhoodHighlights
- 0.12 Acre Lot
- 1 Car Detached Garage
- 1-Story Property
- Traditional Architecture
- Window Unit Cooling System
- Asbestos
About This Home
As of April 2024RARE OPPORTUNITY to purchase a PRIME BUILDING SITE one block away from MEMORIAL PARK - just in time to enjoy some of the $200 Million Plus improvements in the Park Renovation. This wonderful address comes complete with additional alley access, NO HOA'S, PID, PUD OR MUD TAXES. EASE OF COMMUTE to 610, Galleria and I-10 via Memorial Dr. WALKING ACCESS TO THE CITY'S MOST LUXURIOUS PARK! Marketed for land value only, existing home needs remodel/repairs & no value. Located in Camp Logan. Literally one street away and on the Eastern edge of Memorial Park, not far from the recently finished 5.5 Acre Hines Lake and wetland area, walking/hiking and equestrian trails, tennis courts, Golf Course, boardwalks, baseball & soccer fields, pavilions, swimming pool (soon to be the site of a new state of the art Natatorium) and close proximity to River Oaks, Rice University, St. Thomas University, HBU and world class Medical Centers. Call for more info today.
Home Details
Home Type
- Single Family
Est. Annual Taxes
- $9,641
Year Built
- Built in 1942
Lot Details
- 5,250 Sq Ft Lot
- Lot Dimensions are 50x109
Parking
- 1 Car Detached Garage
Home Design
- Traditional Architecture
- Brick Exterior Construction
- Pillar, Post or Pier Foundation
- Composition Roof
- Wood Siding
- Asbestos
Interior Spaces
- 1,682 Sq Ft Home
- 1-Story Property
- Gas Fireplace
- Gas Dryer Hookup
Kitchen
- Gas Oven
- Gas Cooktop
Bedrooms and Bathrooms
- 2 Bedrooms
- 1 Full Bathroom
Schools
- Memorial Elementary School
- Hogg Middle School
- Lamar High School
Utilities
- Window Unit Cooling System
- Wall Furnace
Community Details
- Camp Logan Subdivision
Ownership History
Purchase Details
Home Financials for this Owner
Home Financials are based on the most recent Mortgage that was taken out on this home.Purchase Details
Similar Homes in Houston, TX
Home Values in the Area
Average Home Value in this Area
Purchase History
| Date | Type | Sale Price | Title Company |
|---|---|---|---|
| Deed | -- | Fidelity National Title | |
| Interfamily Deed Transfer | -- | None Available |
Mortgage History
| Date | Status | Loan Amount | Loan Type |
|---|---|---|---|
| Open | $1,824,782 | New Conventional | |
| Open | $4,166,500 | New Conventional |
Property History
| Date | Event | Price | Change | Sq Ft Price |
|---|---|---|---|---|
| 06/27/2025 06/27/25 | Pending | -- | -- | -- |
| 03/31/2025 03/31/25 | For Sale | $1,695,000 | 0.0% | $373 / Sq Ft |
| 03/31/2025 03/31/25 | For Sale | $1,695,000 | +69.5% | $373 / Sq Ft |
| 04/19/2024 04/19/24 | Sold | -- | -- | -- |
| 02/14/2024 02/14/24 | Pending | -- | -- | -- |
| 02/14/2024 02/14/24 | For Sale | $1,000,000 | -- | $595 / Sq Ft |
Tax History Compared to Growth
Tax History
| Year | Tax Paid | Tax Assessment Tax Assessment Total Assessment is a certain percentage of the fair market value that is determined by local assessors to be the total taxable value of land and additions on the property. | Land | Improvement |
|---|---|---|---|---|
| 2024 | $9,525 | $455,221 | $435,625 | $19,596 |
| 2023 | $9,525 | $439,350 | $435,625 | $3,725 |
| 2022 | $10,000 | $454,152 | $435,625 | $18,527 |
| 2021 | $9,299 | $399,000 | $384,375 | $14,625 |
| 2020 | $9,730 | $401,805 | $384,375 | $17,430 |
| 2019 | $9,790 | $386,875 | $384,375 | $2,500 |
| 2018 | $3,896 | $525,000 | $522,500 | $2,500 |
| 2017 | $13,275 | $525,000 | $522,500 | $2,500 |
| 2016 | $12,535 | $495,752 | $470,250 | $25,502 |
| 2015 | $3,699 | $495,752 | $470,250 | $25,502 |
| 2014 | $3,699 | $495,752 | $470,250 | $25,502 |
Agents Affiliated with this Home
-
Ashton Martini
A
Seller's Agent in 2025
Ashton Martini
Martini & Co. Real Estate Advisors
(713) 396-0785
3 in this area
205 Total Sales
-
Erin Kaplan
E
Buyer's Agent in 2025
Erin Kaplan
Compass RE Texas, LLC - Houston
(713) 398-4767
3 in this area
29 Total Sales
-
Cheree Rose

Seller's Agent in 2024
Cheree Rose
Sunrise Realty
(281) 799-8102
1 in this area
94 Total Sales
Map
Source: Houston Association of REALTORS®
MLS Number: 90325585
APN: 0541270000005
- 6504 Pickens St
- 6417 Rodrigo St
- 6515 Pickens St Unit B
- 6526 Pickens St
- 6508 Haskell St
- 6506 Rodrigo St
- 6410 Rodrigo St Unit B
- 6517 Taggart St
- 6619 Minola St
- 6310 Taggart St Unit B
- 6306 Haskell St Unit B
- 6635 Wanita Place Unit B
- 6642 Wanita Place
- 6209 Westcott St
- 6310 Arnot St
- 6132 Maxie St
- 6205 Dell St
- 6114 Truro St
- 6202 Dell St
- 6124 Tyne St
